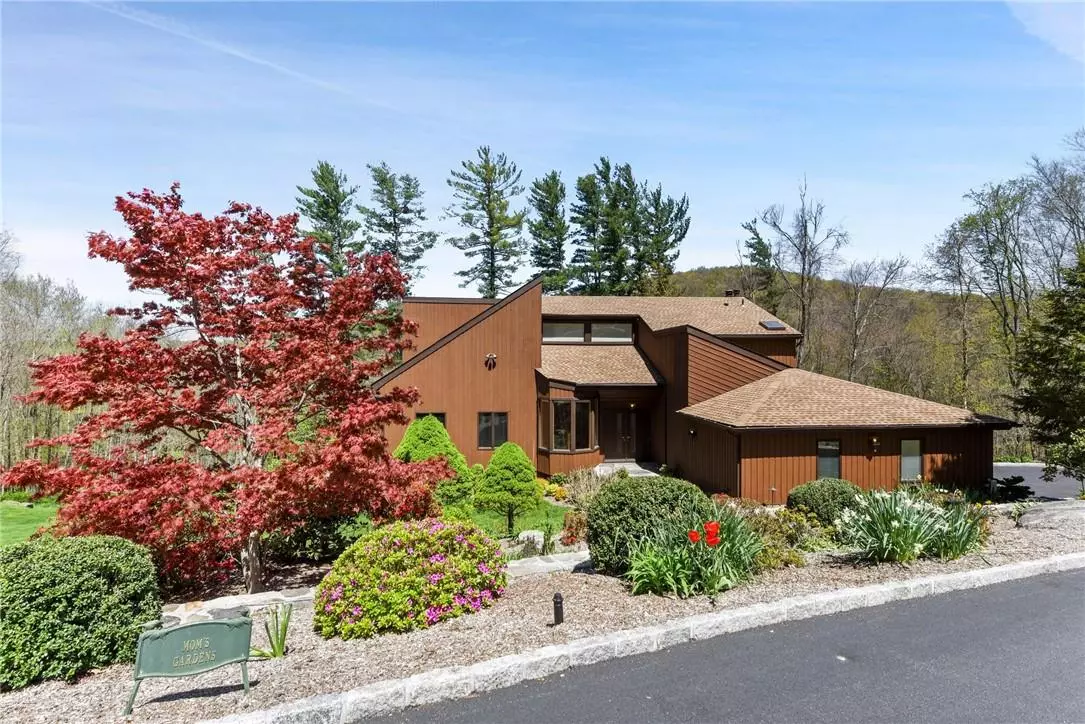$999,000
$950,000
5.2%For more information regarding the value of a property, please contact us for a free consultation.
38 Deer Track LN Goldens Bridge, NY 10526
4 Beds
4 Baths
4,474 SqFt
Key Details
Sold Price $999,000
Property Type Single Family Home
Sub Type Single Family Residence
Listing Status Sold
Purchase Type For Sale
Square Footage 4,474 sqft
Price per Sqft $223
MLS Listing ID KEYH6178331
Sold Date 10/12/22
Style Contemporary
Bedrooms 4
Full Baths 4
Originating Board onekey2
Rental Info No
Year Built 1985
Annual Tax Amount $17,770
Lot Size 1.988 Acres
Acres 1.9882
Property Description
38 Deer Track Lane has everything! Meticulously cared for, this house offers an extensive list of upgrades and features including your very own endless pool swim & spa jacuzzi tub, a lower level entertaining space with a wet bar and Japanese style transitional Murphy bed rooms, two acres of verdant views and more. A recently renovated chef's kitchen offers custom walnut & hickory cabinetry, a split level island and brand new range. Off the kitchen, the den has a wood burning fireplace and built in shelving. The formal living room offers contemporary architectural features, an abundance of light, and opens up onto the wrap around deck. Energy efficient upgrades include new attic insulation, air exchanger and window and door insulation. Whole house generator included. This beautifully landscaped lot offers Norway & green giant spruces, garden beds, stone retaining walls, an irrigation system and acres of level land. Private and lush while only minutes away to Metro North and downtown. Additional Information: HeatingFuel:Oil Above Ground,ParkingFeatures:2 Car Attached,
Location
State NY
County Westchester County
Rooms
Basement Finished, Walk-Out Access
Interior
Interior Features Cathedral Ceiling(s), Chefs Kitchen, Formal Dining, First Floor Bedroom, Granite Counters, Walk-In Closet(s)
Heating Forced Air, Oil, Propane
Cooling Central Air
Flooring Hardwood
Fireplaces Number 1
Fireplace Yes
Appliance Oil Water Heater
Exterior
Parking Features Attached, Driveway
Utilities Available Trash Collection Private
Total Parking Spaces 2
Building
Lot Description Level, Sloped, Sprinklers In Front, Sprinklers In Rear
Sewer Septic Tank
Water Private
Level or Stories Three Or More
Structure Type Frame,Wood Siding
Schools
Elementary Schools Increase Miller Elementary School
Middle Schools John Jay Middle School
High Schools John Jay High School
School District Katonah-Lewisboro
Others
Senior Community No
Special Listing Condition None
Read Less
Want to know what your home might be worth? Contact us for a FREE valuation!

Our team is ready to help you sell your home for the highest possible price ASAP
Bought with Julia B Fee Sothebys Int. Rlty


