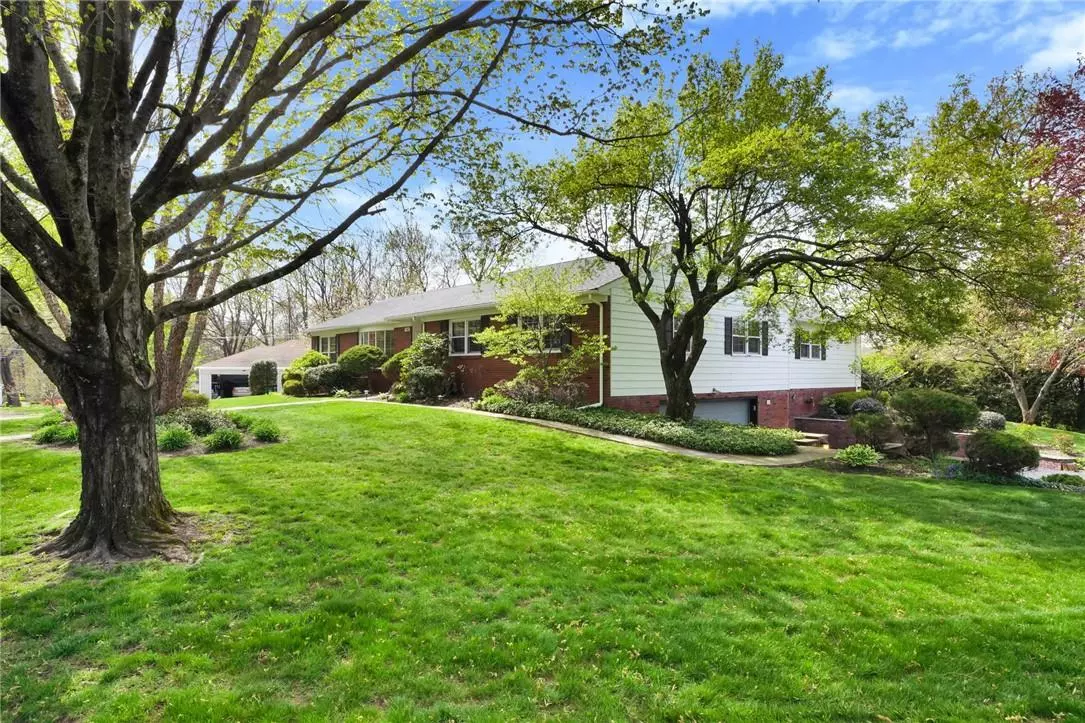$725,000
$698,000
3.9%For more information regarding the value of a property, please contact us for a free consultation.
150 Jeffrey LN Hurley, NY 12443
4 Beds
5 Baths
2,938 SqFt
Key Details
Sold Price $725,000
Property Type Single Family Home
Sub Type Single Family Residence
Listing Status Sold
Purchase Type For Sale
Square Footage 2,938 sqft
Price per Sqft $246
Subdivision Rolling Meadows
MLS Listing ID KEYH6183155
Sold Date 07/13/22
Style Contemporary,Mid-Century Modern
Bedrooms 4
Full Baths 3
Half Baths 2
Originating Board onekey2
Rental Info No
Year Built 1970
Annual Tax Amount $11,636
Lot Size 0.450 Acres
Acres 0.45
Property Description
Modern ranch with views and pool! Four bedroom home updated with luxurious finishes, from granite counters and custom cabinets in EIK to Italian tile and antique French HW floors. Graciously proportioned rooms and very livable flow. Open plan LR-DR. Family room has tray ceiling and skylight. The primary suite has walk in closet, en suite bath. One BR converted to home office with built-ins and Murphy bed. Four season sunroom has built-in grill. 12 foot deep heated saline pool is flanked by bluestone patio and deck, cabana and outside bar. Full basement has larger footprint than first floor, offers huge possibilities. Year round views and spectacular sunsets. Updates: new roof, fence, skylights, pool heater, central air compressor, and hot water heater. Main level laundry room, abundant storage, two car garage. Step back in time with a stroll through quaint, historic Hurley, or drive less than five minutes to Uptown Kingston. Additional Information: Amenities:Dressing Area,HeatingFuel:Oil Above Ground,ParkingFeatures:2 Car Attached,
Location
State NY
County Ulster County
Rooms
Basement Finished, Full, Walk-Out Access
Interior
Interior Features Eat-in Kitchen, Entrance Foyer, Formal Dining, First Floor Bedroom, Granite Counters, High Speed Internet, Master Downstairs, Primary Bathroom, Walk-In Closet(s)
Heating Forced Air, Oil
Cooling Central Air
Flooring Hardwood
Fireplace No
Appliance Electric Water Heater, Stainless Steel Appliance(s)
Laundry Inside
Exterior
Parking Features Attached
Fence Fenced
Pool In Ground
Utilities Available Trash Collection Private
Amenities Available Park
View Mountain(s)
Total Parking Spaces 2
Building
Lot Description Near Public Transit, Near Shops, Views
Sewer Septic Tank
Water Public
Structure Type Aluminum Siding,Brick,Frame
Schools
Elementary Schools Ernest C Myer School
Middle Schools J Watson Bailey Middle School
High Schools Kingston High School
School District Kingston
Others
Senior Community No
Special Listing Condition None
Read Less
Want to know what your home might be worth? Contact us for a FREE valuation!

Our team is ready to help you sell your home for the highest possible price ASAP
Bought with Murphy Realty Group


