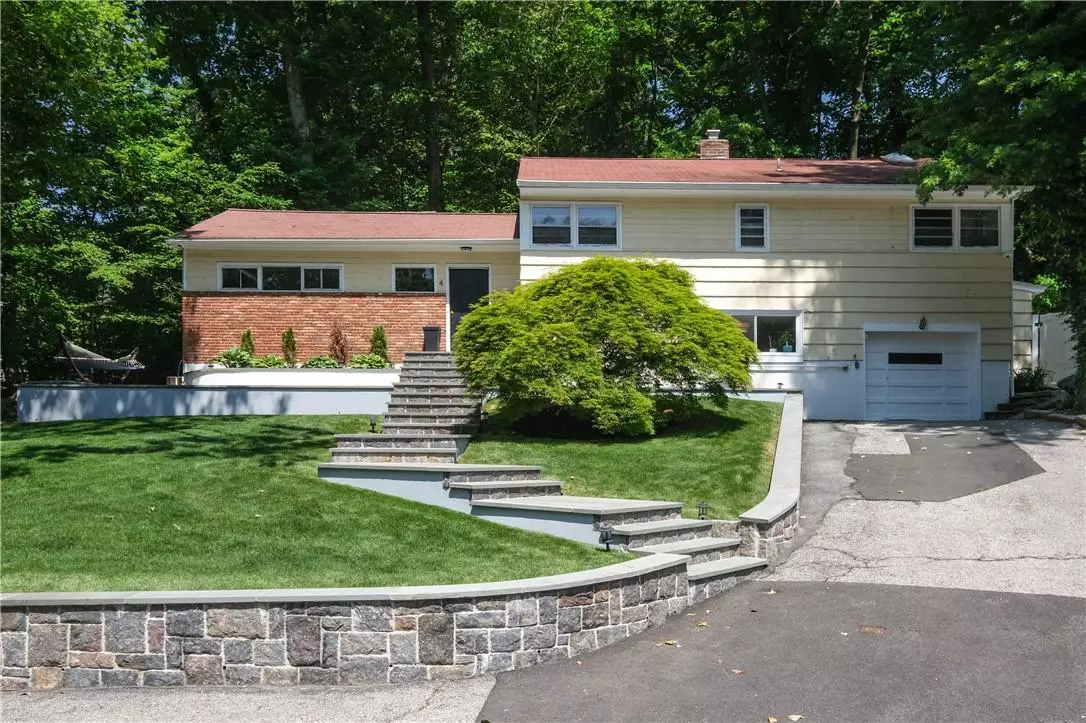$825,000
$749,000
10.1%For more information regarding the value of a property, please contact us for a free consultation.
4 Markwood PL Ardsley, NY 10502
3 Beds
2 Baths
1,762 SqFt
Key Details
Sold Price $825,000
Property Type Single Family Home
Sub Type Single Family Residence
Listing Status Sold
Purchase Type For Sale
Square Footage 1,762 sqft
Price per Sqft $468
MLS Listing ID KEYH6192325
Sold Date 08/24/22
Bedrooms 3
Full Baths 2
Originating Board onekey2
Rental Info No
Year Built 1955
Annual Tax Amount $22,877
Lot Size 10,018 Sqft
Acres 0.23
Property Description
Designer-chic & ultramodern, this home is a MUST see. Renovated split, boasts 1,762 sq ft of bright functional space, 3 BRs, 2 baths, large windows, hardwood floors, customized closets thru-out, pool, fenced yard, spacious patio & bathed in sun-light. The perfect open flow for today's living & easy entertaining indoor & out. A seamless transition from room to room. Family room w/beautiful custom built-ins, desk & shiplap molding (featured in Westchester Magazine), dining room w/FP. Chef's kitchen w/customized cabinetry, floating shelves, seating at counter, Granite counter top, farmhouse sink, Marble backsplash & new stainless-steel appliances. Sunlit 2nd flr bedrooms, lavish primary BR suite w/vaulted ceiling, ensuite spa-like Marble bath, spacious customized WIC & SGD to deck & yard. Walk-out LL (included in sq ftg) with home office, rec room, storage & laundry. This house has it all: short walk to Ardsley village & middle school. Bus to elementary & high School. EZ commute to NYC. Additional Information: Amenities:Marble Bath,ParkingFeatures:1 Car Attached,
Location
State NY
County Westchester County
Rooms
Basement Partial, Walk-Out Access
Interior
Interior Features Cathedral Ceiling(s), Chefs Kitchen, Double Vanity, Eat-in Kitchen, Entrance Foyer, Formal Dining, Granite Counters, Primary Bathroom, Open Kitchen, Walk-In Closet(s)
Heating Forced Air, Natural Gas
Cooling Central Air
Flooring Hardwood
Fireplaces Number 1
Fireplace Yes
Appliance Convection Oven, Dishwasher, Dryer, Microwave, Refrigerator, Stainless Steel Appliance(s), Washer, Gas Water Heater
Exterior
Parking Features Attached
Fence Fenced
Pool In Ground
Utilities Available Trash Collection Public
Amenities Available Park
Total Parking Spaces 1
Building
Lot Description Cul-De-Sac, Near Public Transit, Near School, Near Shops, Sprinklers In Front, Sprinklers In Rear
Sewer Public Sewer
Water Public
Level or Stories Multi/Split, Two
Structure Type Brick,Frame,Shingle Siding
Schools
Elementary Schools Concord Road Elementary School
Middle Schools Ardsley Middle School
High Schools Ardsley High School
School District Ardsley
Others
Senior Community No
Special Listing Condition None
Read Less
Want to know what your home might be worth? Contact us for a FREE valuation!

Our team is ready to help you sell your home for the highest possible price ASAP
Bought with Houlihan Lawrence Inc.


