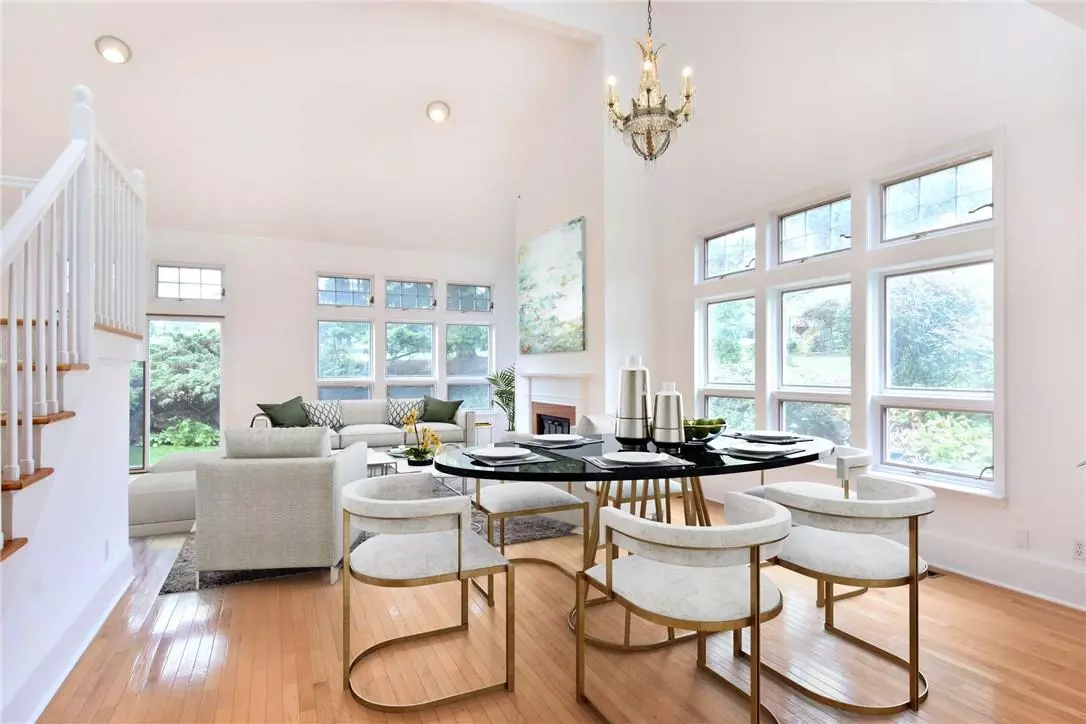$7,800
$7,800
For more information regarding the value of a property, please contact us for a free consultation.
10 Old Jackson AVE #86 Hastings-on-hudson, NY 10706
3 Beds
4 Baths
3,342 SqFt
Key Details
Sold Price $7,800
Property Type Other Rentals
Sub Type Condominium
Listing Status Sold
Purchase Type For Sale
Square Footage 3,342 sqft
Price per Sqft $2
Subdivision St Andrews
MLS Listing ID KEYH6200621
Sold Date 02/23/23
Style Townhouse
Bedrooms 3
Full Baths 3
Half Baths 1
Originating Board onekey2
Rental Info No
Year Built 1983
Property Description
Enjoy luxury living at its finest at the prestigious and majestic St. Andrews Golf Club gated community in this bi-level, sun-drenched, expansive end-unit townhouse with soaring ceilings. Sited at the top of the hill in a private location with golf course views, you will find this
three-bedroom (lives like a four) gem, with a desirable first-floor primary bedroom and en-suite bath. The second floor offers two oversized bedrooms with an adjoining full bathroom, a third bonus room perfect for a home office or flex space, and a HUGE open loft area for a second office, reading nook, or yoga. You'll never run out of closet/storage space with an abundance of options. Add to this a sizeable two-car attached garage. Snuggle up with a book by your wood-burning fireplace, stroll to the clubhouse/pool, enjoy a tennis match with friends, or work out at the newly renovated fitness center. Did you know you also have your own private restaurant at the St Andrews Golf Club? Residents simply sign up and enjoy Five-Star dining inside, or out on the deck. All this in the award-winning Blue Ribbon Ardsley School District, close to endless shopping on Central Avenue, the famous Stew Leonard's down the street, and farmers' markets galore in the Rivertowns. Hastings train along the Hudson into Grand Central is under 40 minutes. Life is good! Additional Information: ParkingFeatures:2 Car Attached,Storage: Garage,LeaseTerm: Over 12 Months,12 Months,
Location
State NY
County Westchester County
Interior
Interior Features Cathedral Ceiling(s), Ceiling Fan(s), Eat-in Kitchen, First Floor Bedroom, Master Downstairs, Primary Bathroom, Walk-In Closet(s)
Heating Forced Air, Natural Gas
Cooling Central Air
Flooring Hardwood
Fireplaces Number 1
Fireplace Yes
Appliance Cooktop, Dishwasher, Dryer, Refrigerator, Washer, Gas Water Heater
Exterior
Exterior Feature Basketball Hoop
Parking Features Attached, Garage Door Opener
Pool In Ground, Outdoor Pool
Utilities Available Trash Collection Public
Amenities Available Clubhouse, Fitness Center, Park
Total Parking Spaces 2
Building
Lot Description Level, Near Public Transit, Near School, Near Shops, Sprinklers In Front, Sprinklers In Rear
Story 2
Sewer Public Sewer
Water Public
Level or Stories Two
Structure Type Frame,Wood Siding
Schools
Elementary Schools Concord Road Elementary School
Middle Schools Ardsley Middle School
High Schools Ardsley High School
School District Ardsley
Others
Senior Community No
Special Listing Condition Security Deposit, Third Party Approval
Pets Allowed Call
Read Less
Want to know what your home might be worth? Contact us for a FREE valuation!

Our team is ready to help you sell your home for the highest possible price ASAP
Bought with Compass Greater NY, LLC


