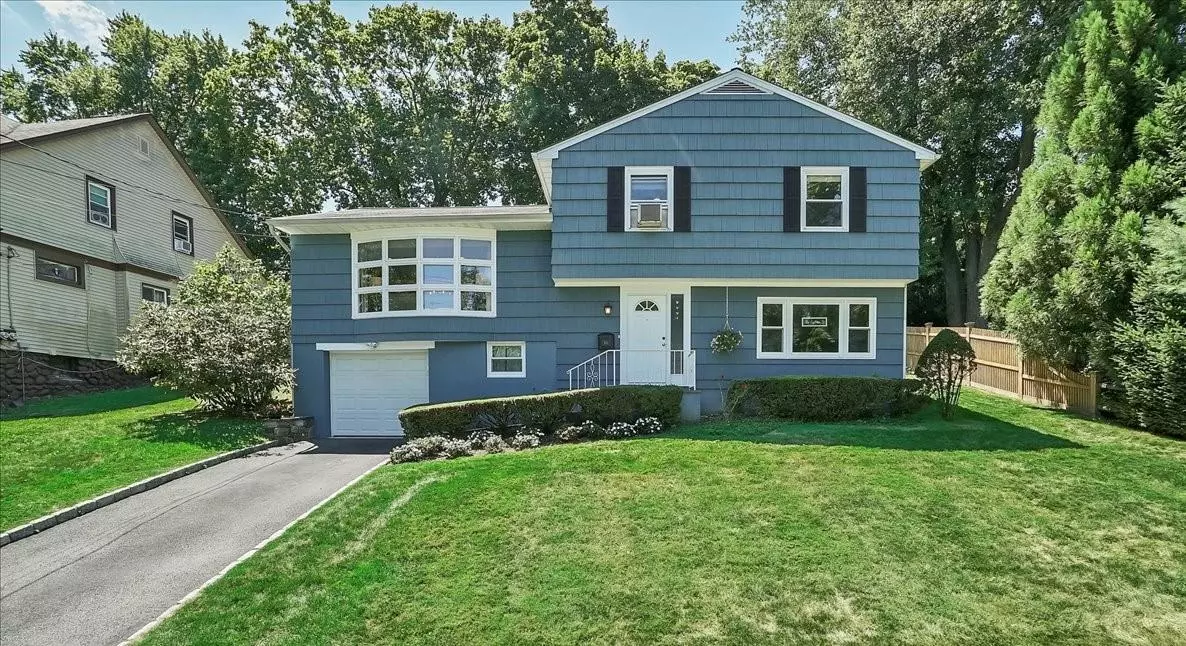$745,000
$738,900
0.8%For more information regarding the value of a property, please contact us for a free consultation.
60 Lincoln AVE Ardsley, NY 10502
3 Beds
3 Baths
1,833 SqFt
Key Details
Sold Price $745,000
Property Type Single Family Home
Sub Type Single Family Residence
Listing Status Sold
Purchase Type For Sale
Square Footage 1,833 sqft
Price per Sqft $406
MLS Listing ID KEYH6204592
Sold Date 11/07/22
Bedrooms 3
Full Baths 2
Half Baths 1
Originating Board onekey2
Rental Info No
Year Built 1961
Annual Tax Amount $21,342
Lot Size 7,531 Sqft
Acres 0.1729
Property Description
SEARCH NO MORE! This is the one you have been waiting for! Welcome Home to this lovingly maintained 3 bedroom/2.5 bathroom split level home set on a tree lined street in the Village of Ardsley. This is a great home for entertaining as well as relaxed everyday living. Main level features: An Open Concept Formal Living Room with Large Bay Window, Formal Dining Room with Doors Out to the Inviting Yard and a Large Updated Eat in Kitchen with Breakfast Peninsula, Stainless Steel Appliances and Cabinetry Galore. The Second Floor Offers, Two Sizable Bedrooms, A Beautifully Renovated Hall Shared Bathroom and a Primary Master Suite With Private Beautifully Update Bathroom. The Lower Level Host a HUGE Family Room with Ample Storage, A Sought After Private Home Office and Powder Room. Steps Downstairs to the basement offers Laundry, Storage and Utilities. Amenities Includes: Open Concept, Eat In Kitchen, 1 Car Garage, Family Room/Flex Space, Home Office, Large Professionally Landscaped Property, Close to Parks, Shopping and Schools. A MUST SEE! THIS WILL NOT LAST. Taxes w/o STAR. Additional Information: ParkingFeatures:1 Car Attached,
Location
State NY
County Westchester County
Rooms
Basement Full
Interior
Interior Features Eat-in Kitchen, Entrance Foyer, Formal Dining, Primary Bathroom
Heating Forced Air, Natural Gas
Cooling Central Air, Ductless
Flooring Hardwood
Fireplace No
Appliance Dishwasher, Dryer, Refrigerator, Washer, Gas Water Heater
Exterior
Exterior Feature Mailbox
Parking Features Attached, Driveway
Utilities Available Trash Collection Public
Amenities Available Park
Total Parking Spaces 1
Building
Lot Description Near Public Transit, Near School, Near Shops
Sewer Public Sewer
Water Public
Level or Stories Multi/Split
Structure Type Block,Frame
Schools
Elementary Schools Concord Road Elementary School
Middle Schools Ardsley Middle School
High Schools Ardsley High School
School District Ardsley
Others
Senior Community No
Special Listing Condition None
Read Less
Want to know what your home might be worth? Contact us for a FREE valuation!

Our team is ready to help you sell your home for the highest possible price ASAP
Bought with RE/MAX Prestige Properties


