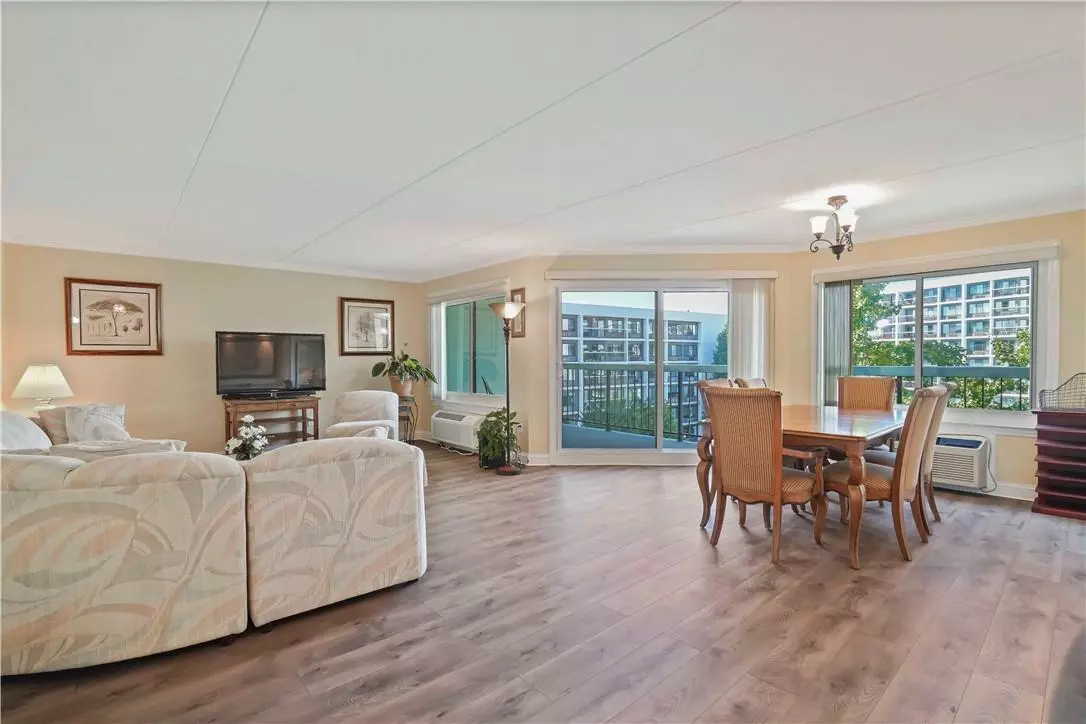$465,000
$449,000
3.6%For more information regarding the value of a property, please contact us for a free consultation.
300 High Point DR #504 Hartsdale, NY 10ths
2 Beds
2 Baths
1,414 SqFt
Key Details
Sold Price $465,000
Property Type Condo
Sub Type Condominium
Listing Status Sold
Purchase Type For Sale
Square Footage 1,414 sqft
Price per Sqft $328
Subdivision High Point Of Hartsdale
MLS Listing ID KEYH6211560
Sold Date 12/07/22
Bedrooms 2
Full Baths 2
HOA Fees $867/mo
Originating Board onekey2
Rental Info No
Year Built 1977
Annual Tax Amount $6,227
Property Description
Just move right in, it's all updated and just waiting for you. This beautiful corner apartment has a new kitchen, 2 new baths, all new windows and heat/air conditioners. All new doors and crown moldings are just some of the upgrades. Your own parking spot and laundry on each floor and your own storage room is all included. High Point has all the amenities, Olympic size pool, fabulous club house with a full kitchen, card rooms in each building, laundry on each floor. There's a gate house to announce your guests, management is on site and so is the super. The back entrance, where your parking spot is step free. High Point is not just an apartment, it's a lifestyle. Come live is this beautiful home and join the community. Additional Information: Amenities:Storage,
Location
State NY
County Westchester County
Rooms
Basement None
Interior
Interior Features Chandelier, Eat-in Kitchen, Elevator, Entrance Foyer, First Floor Bedroom, Granite Counters, Master Downstairs, Primary Bathroom, Walk-In Closet(s)
Heating Electric, See Remarks
Cooling Wall/Window Unit(s)
Flooring Carpet
Fireplace No
Appliance Dishwasher, ENERGY STAR Qualified Appliances, Microwave, Refrigerator, Tankless Water Heater
Exterior
Exterior Feature Balcony
Parking Features Assigned
Pool Community, In Ground
Utilities Available Trash Collection Public
Amenities Available Clubhouse, Elevator(s), Gated, Park, Playground
Total Parking Spaces 1
Building
Lot Description Near Public Transit, Near Shops
Story 9
Sewer Public Sewer
Water Public
Level or Stories One
Structure Type Brick,Frame
Schools
Elementary Schools Early Childhood Program
Middle Schools Woodlands Middle/High School (Grades 7-12)
High Schools Woodlands Middle/High School
School District Greenburgh Central School District
Others
Senior Community No
Special Listing Condition None
Pets Allowed No Dogs
Read Less
Want to know what your home might be worth? Contact us for a FREE valuation!

Our team is ready to help you sell your home for the highest possible price ASAP
Bought with Coldwell Banker Realty


