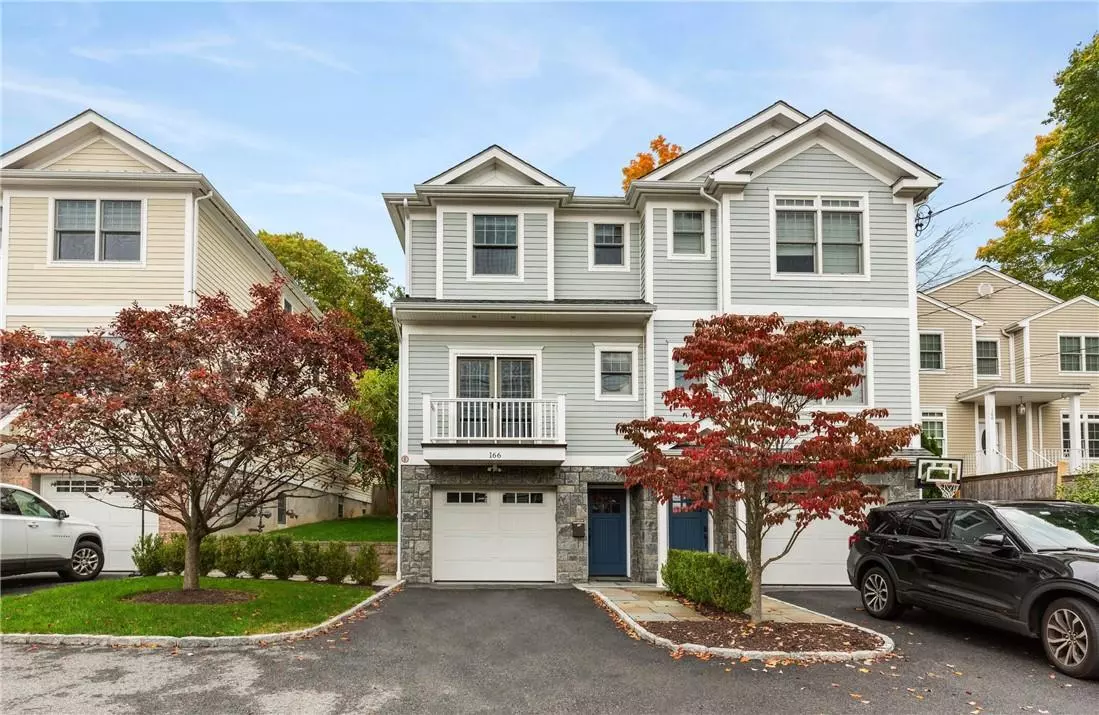$840,000
$840,000
For more information regarding the value of a property, please contact us for a free consultation.
166 Underhill AVE West Harrison, NY 10604
3 Beds
4 Baths
2,000 SqFt
Key Details
Sold Price $840,000
Property Type Condo
Sub Type Condominium
Listing Status Sold
Purchase Type For Sale
Square Footage 2,000 sqft
Price per Sqft $420
Subdivision The Reserve At West Harrison
MLS Listing ID KEYH6215865
Sold Date 01/20/23
Style Townhouse
Bedrooms 3
Full Baths 3
Half Baths 1
HOA Fees $300/mo
Originating Board onekey2
Rental Info No
Year Built 2017
Annual Tax Amount $13,628
Lot Size 3,484 Sqft
Acres 0.08
Property Description
This 5 year young town house is one of eight houses in the exclusive community of The Reserve at West Harrison, conveniently located close to the shops, Parks, schools and all major communication links.
The Reserve is privately set back with its own in and out driveway and attractive landscaping. The house itself has great curb appeal and offers sophisticated and functional living space. The private entrance door on the first floor opens to the hall foyer with room to hang coats, leading to the large family room with full bathroom and several spacious closets. The Laundry closet is on this level, as is the entry door to the garage with its custom shelves and storage.
The second floor is the main living level and has a huge eat in kitchen with granite countertops, central island with room to sit , Bertazzoni chefs oven and SS appliances. Many gatherings are held here as there is plenty of room for a large dining table. The back door opens to a very private patio with grass, attractive plantings and is completely fenced in with new side gate. The kitchen flows to a spacious living room with gas fireplace and marble surround. French doors open to the balcony and with the 9 foot ceiling the room feels light and airy. The powder room is also this level.
Upstairs, the primary suite has a cathedral ceiling, windows on two aspects, marble en-suite bath and walk in closet. Two further family bedrooms with good size closets and a family Bathroom complete this level. There is a pull down attic for additional storage. The house has many excellent additional features, central vac,wireless heat/AC, nest security camera, California closet storage in the garage and custom shades throughout the house.
This is a small development of 8 Townhouses, the HOA fees are low and cover landscaping, snow removal, exterior maintenance and Condo insurance. The sq feet does not include the additional legal 450sq feet in the fully finished basement/first level and entrance hall.Total living space 2450 sq ft.
West harrison is part of the award winning Harrison school district offering the International Baccleaureat program. Residents are welcome to join the wonderful town community pool within walking distance and many sporting and childrens activities take place at Silver Lake park nearby. The Harrison Meadows Country club offers residents Golf, swimming, tennis and other amenities.
This is a very desirable house and community and will not last long. Additional Information: ParkingFeatures:1 Car Attached,
Location
State NY
County Westchester County
Rooms
Basement Finished, Walk-Out Access
Interior
Interior Features Cathedral Ceiling(s), Central Vacuum, Eat-in Kitchen, ENERGY STAR Qualified Door(s), Granite Counters, Primary Bathroom, Walk-In Closet(s)
Heating ENERGY STAR Qualified Equipment, Forced Air, Natural Gas
Cooling Central Air
Flooring Hardwood
Fireplaces Number 1
Fireplace Yes
Appliance Convection Oven, Cooktop, Dishwasher, Dryer, ENERGY STAR Qualified Appliances, Microwave, Refrigerator, Tankless Water Heater, Washer
Exterior
Exterior Feature Balcony, Mailbox
Parking Features Attached, Driveway, Garage Door Opener
Utilities Available Trash Collection Public
Amenities Available Park
Total Parking Spaces 1
Building
Lot Description Near Public Transit, Near School, Near Shops
Story 3
Sewer Public Sewer
Water Public
Level or Stories Three Or More
Structure Type Advanced Framing Technique,HardiPlank Type
Schools
Elementary Schools Samuel J Preston School
Middle Schools Louis M Klein Middle School
High Schools Harrison High School
School District Harrison
Others
Senior Community No
Special Listing Condition None
Pets Allowed Dogs OK
Read Less
Want to know what your home might be worth? Contact us for a FREE valuation!

Our team is ready to help you sell your home for the highest possible price ASAP
Bought with Julia B Fee Sothebys Int. Rlty


