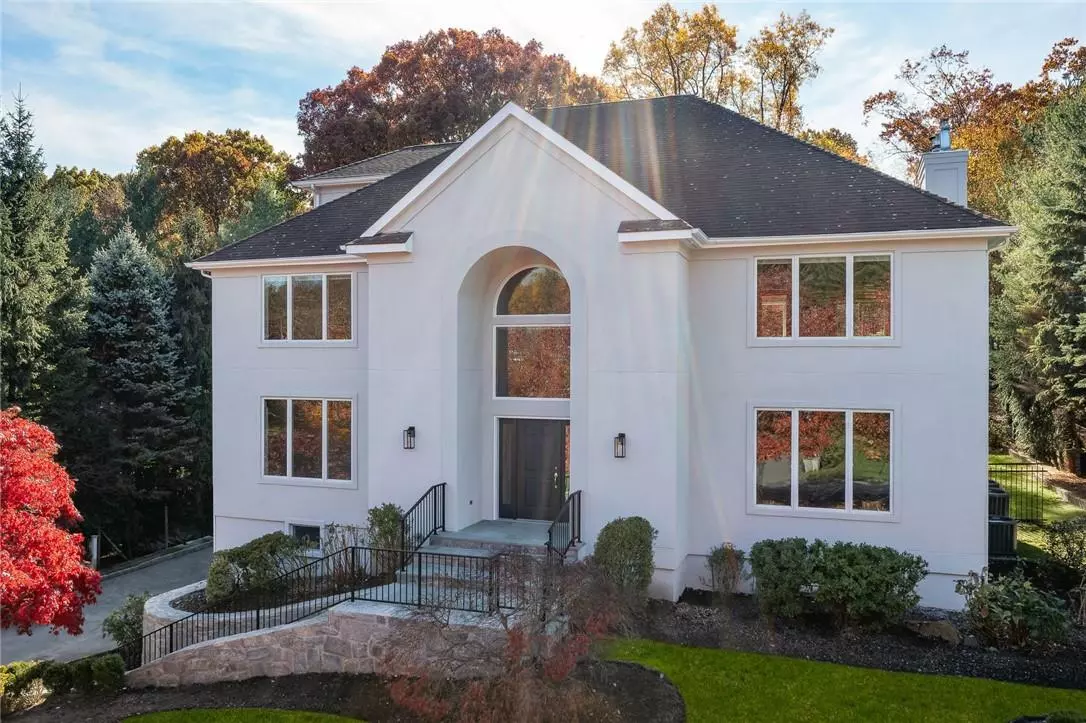$1,950,000
$1,995,000
2.3%For more information regarding the value of a property, please contact us for a free consultation.
86 Stonewall CIR West Harrison, NY 10604
5 Beds
6 Baths
5,801 SqFt
Key Details
Sold Price $1,950,000
Property Type Single Family Home
Sub Type Single Family Residence
Listing Status Sold
Purchase Type For Sale
Square Footage 5,801 sqft
Price per Sqft $336
Subdivision Park Lane Reserve
MLS Listing ID KEYH6216565
Sold Date 02/02/23
Style Colonial
Bedrooms 5
Full Baths 5
Half Baths 1
Originating Board onekey2
Rental Info No
Year Built 1998
Annual Tax Amount $37,680
Lot Size 0.500 Acres
Acres 0.5
Property Description
Perched atop a hill on .50 level acres in Park Lane Community, this showstopper will instantly impress from the brand-new stucco exterior to the artisan masonry surrounding the home. This 5,800-square-foot residence boasts 5 bedrooms and 5.5 bathrooms, a double story entry w/ custom millwork, a recently updated kitchen w/ new stainless-steel appliances, oversized family room with custom built-ins, gracious formal dining room and an office on the first floor. The second level boasts three bedrooms plus the primary suite with a private sitting rm w/ fireplace, a spa-like bath w/ jczzi tub, oversized shower, and two brand new custom designed closets. Natural light streams in on the third floor where there is a media room, bonus space, and another bedroom with brand new bath. The lower level offers access to the 3-car garage, a playroom, a gym, a full bathroom, and a mudroom. Not to be missed is the private and unique outdoor space with mature trees, scenic rock outcroppings, and room for pool! Thoughtfully updated, with too many upgrades to list, this house needs nothing! Additional Information: ParkingFeatures:3 Car Attached,
Location
State NY
County Westchester County
Rooms
Basement Finished, Partial
Interior
Interior Features Built-in Features, Cathedral Ceiling(s), Central Vacuum, Chandelier, Chefs Kitchen, Double Vanity, Eat-in Kitchen, Formal Dining, Granite Counters, High Ceilings, Kitchen Island, Primary Bathroom, Walk-In Closet(s)
Heating Forced Air, Propane
Cooling Central Air
Fireplaces Number 2
Fireplace Yes
Appliance Dishwasher, Dryer, Refrigerator, Washer, Indirect Water Heater
Exterior
Parking Features Attached, Driveway
Utilities Available Trash Collection Public
Amenities Available Park
Total Parking Spaces 3
Building
Lot Description Level, Near Public Transit, Near School, Near Shops
Sewer Public Sewer
Water Public
Level or Stories Three Or More
Structure Type Batts Insulation,Other
Schools
Elementary Schools Purchase
Middle Schools Louis M Klein Middle School
High Schools Harrison High School
School District Harrison
Others
Senior Community No
Special Listing Condition None
Read Less
Want to know what your home might be worth? Contact us for a FREE valuation!

Our team is ready to help you sell your home for the highest possible price ASAP
Bought with Julia B Fee Sothebys Int. Rlty


