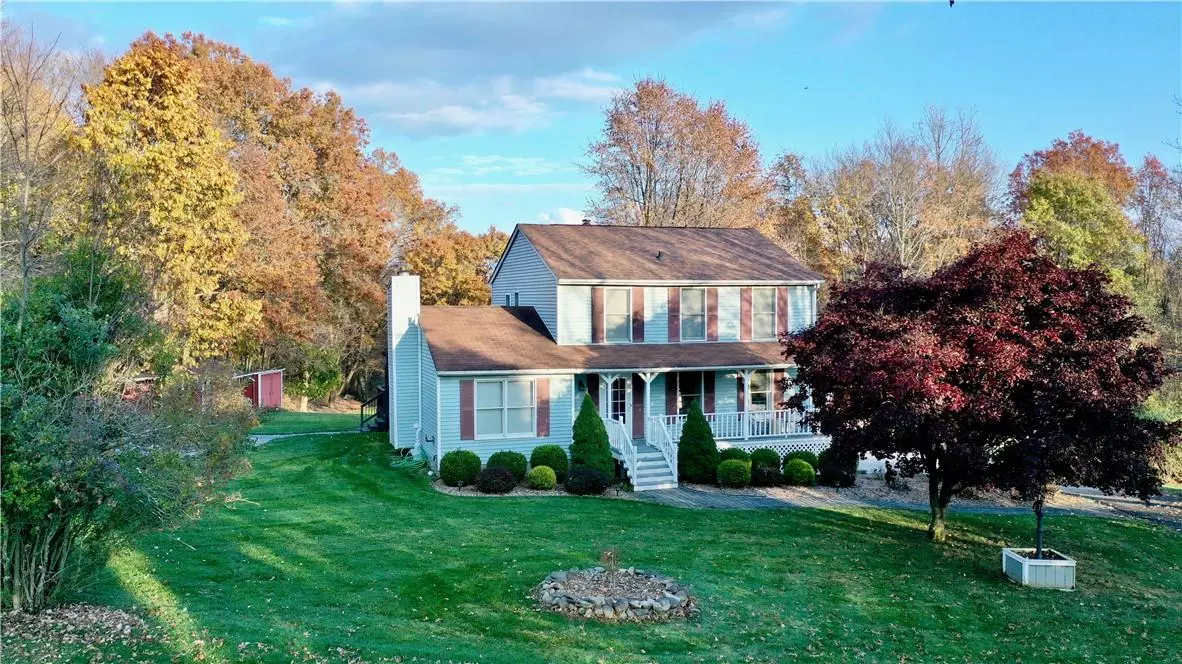$460,000
$450,000
2.2%For more information regarding the value of a property, please contact us for a free consultation.
90 Mills RD Walden, NY 12586
3 Beds
3 Baths
1,772 SqFt
Key Details
Sold Price $460,000
Property Type Single Family Home
Sub Type Single Family Residence
Listing Status Sold
Purchase Type For Sale
Square Footage 1,772 sqft
Price per Sqft $259
MLS Listing ID KEYH6218765
Sold Date 02/13/23
Style Colonial
Bedrooms 3
Full Baths 2
Half Baths 1
Originating Board onekey2
Rental Info No
Year Built 1987
Annual Tax Amount $8,750
Lot Size 3.800 Acres
Acres 3.8
Property Description
Stop looking! Set back off the road, this meticulously maintained home has had a variety of updates including fresh paint throughout & new flooring. The kitchen has been renovated & updated to include all SS appliances, moveable island & pantry. The oversized living room has a newly painted brick fireplace w/new mantle. New ceiling fans & light fixtures stay, along w/6 new Windmill Wifi controlled AC units, custom blinds & a retractable screen door. Need to relax? Sit in the new 3 person sauna or on the beautiful covered front porch & sip your morning coffee. Looking for outside fun? You will love the backyard! Complete with a multi level deck, screened in eating area w/bluetooth enabled speakers, fire pit surrounded by lights & a horseshoe pit! All of this overlooking the expansive lawn leading to a 2 stall barn & lower pasture/paddock. There is a new water purification system & silent belt drive garage door opener. This home has it all! Call for your private showing today! Additional Information: HeatingFuel:Oil Above Ground,ParkingFeatures:1 Car Attached,
Location
State NY
County Orange County
Rooms
Basement Finished, Walk-Out Access
Interior
Interior Features Ceiling Fan(s), Eat-in Kitchen, Entrance Foyer, Formal Dining, Kitchen Island, Primary Bathroom, Pantry
Heating Baseboard, Oil
Cooling Wall/Window Unit(s)
Fireplace No
Appliance Dishwasher, Dryer, Electric Water Heater, Refrigerator, Stainless Steel Appliance(s), Washer, Water Conditioner Owned
Laundry Inside
Exterior
Exterior Feature Mailbox
Parking Features Attached, Driveway, Garage Door Opener, Off Street
Utilities Available Trash Collection Private
Amenities Available Sauna
Total Parking Spaces 1
Building
Lot Description Level, Part Wooded, Sloped, Views
Sewer Septic Tank
Water Drilled Well
Structure Type Frame,Vinyl Siding
Schools
Elementary Schools Berea Elementary School
Middle Schools Valley Central Middle School
High Schools Valley Central High School
School District Valley Central (Montgomery)
Others
Senior Community No
Special Listing Condition None
Read Less
Want to know what your home might be worth? Contact us for a FREE valuation!

Our team is ready to help you sell your home for the highest possible price ASAP
Bought with Rita Levine Real Estate


