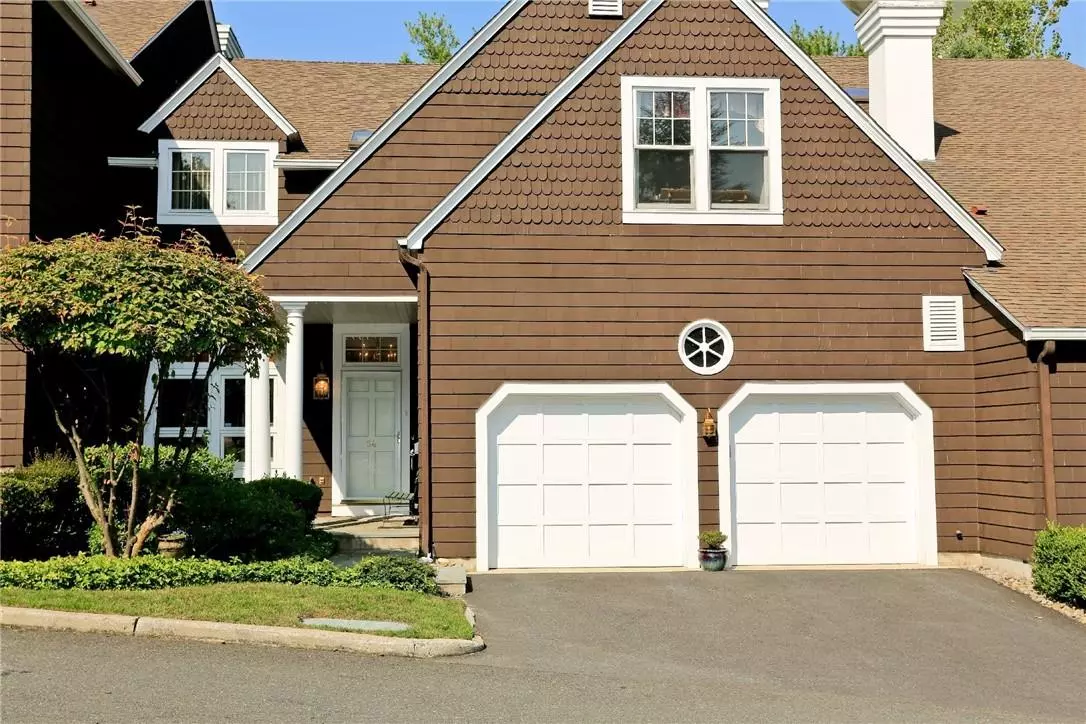$1,275,000
$1,125,000
13.3%For more information regarding the value of a property, please contact us for a free consultation.
10 Old Jackson AVE #64 Hastings-on-hudson, NY 10706
4 Beds
3 Baths
3,762 SqFt
Key Details
Sold Price $1,275,000
Property Type Condo
Sub Type Condominium
Listing Status Sold
Purchase Type For Sale
Square Footage 3,762 sqft
Price per Sqft $338
Subdivision St Andrews
MLS Listing ID KEYH6229646
Sold Date 03/30/23
Style Townhouse
Bedrooms 4
Full Baths 2
Half Baths 1
HOA Fees $1,985/mo
Originating Board onekey2
Rental Info No
Year Built 1983
Annual Tax Amount $18,243
Property Description
Designed by world-renowned architect Robert A.M. Stern and built on the private gated-grounds of the prestigious, Jack Nicklaus designed St. Andrews golf-club, this exquisite townhome with first floor primary bedroom suite is a remarkable synthesis of condition and presentation. Two-story ceilings add volume to graciously scaled interior spaces skillfully renovated and thoughtfully appointed with quality materials and finishes. A sparkling new eat-in kitchen w/Bosch appliances and XO wine cooler, new bathrooms include a luxurious spa-like primary bathroom, new appliances throughout, motorized custom-fitted window shades, California Closets throughout, a brilliant "smart" panel, hardwood floors, and attached two car garage. Life-enhancing amenities include a fully equipped fitness center, Pool, Har-Tru Tennis, Pickleball, and Basketball courts. Homeowners enjoy full dining privileges at the St. Andrews Golf Clubhouse. Located in the Ardsley School District, under 30 minutes to NYC. Additional Information: ParkingFeatures:2 Car Attached,
Location
State NY
County Westchester County
Rooms
Basement See Remarks
Interior
Interior Features Cathedral Ceiling(s), Central Vacuum, Eat-in Kitchen, Formal Dining, First Floor Full Bath, High Speed Internet, Master Downstairs, Primary Bathroom, Quartz/Quartzite Counters, Walk-In Closet(s)
Heating Forced Air, Natural Gas
Cooling Central Air
Flooring Carpet, Hardwood
Fireplaces Number 1
Fireplace Yes
Appliance Convection Oven, Cooktop, Dryer, Microwave, Refrigerator, Washer, Gas Water Heater, Wine Refrigerator
Laundry Inside
Exterior
Parking Features Attached, Garage Door Opener
Pool Community, In Ground
Utilities Available Trash Collection Public
Amenities Available Basketball Court, Clubhouse, Fitness Center, Gated, Golf Course, Park, Tennis Court(s), Trash
Total Parking Spaces 2
Building
Lot Description Sprinklers In Front, Sprinklers In Rear
Story 2
Sewer Public Sewer
Water Public
Level or Stories Two
Structure Type Cedar,Frame,Shake Siding,Shingle Siding
Schools
Elementary Schools Concord Road Elementary School
Middle Schools Ardsley Middle School
High Schools Ardsley High School
School District Ardsley
Others
Senior Community No
Special Listing Condition None
Pets Allowed No Restrictions
Read Less
Want to know what your home might be worth? Contact us for a FREE valuation!

Our team is ready to help you sell your home for the highest possible price ASAP
Bought with Compass Greater NY, LLC


