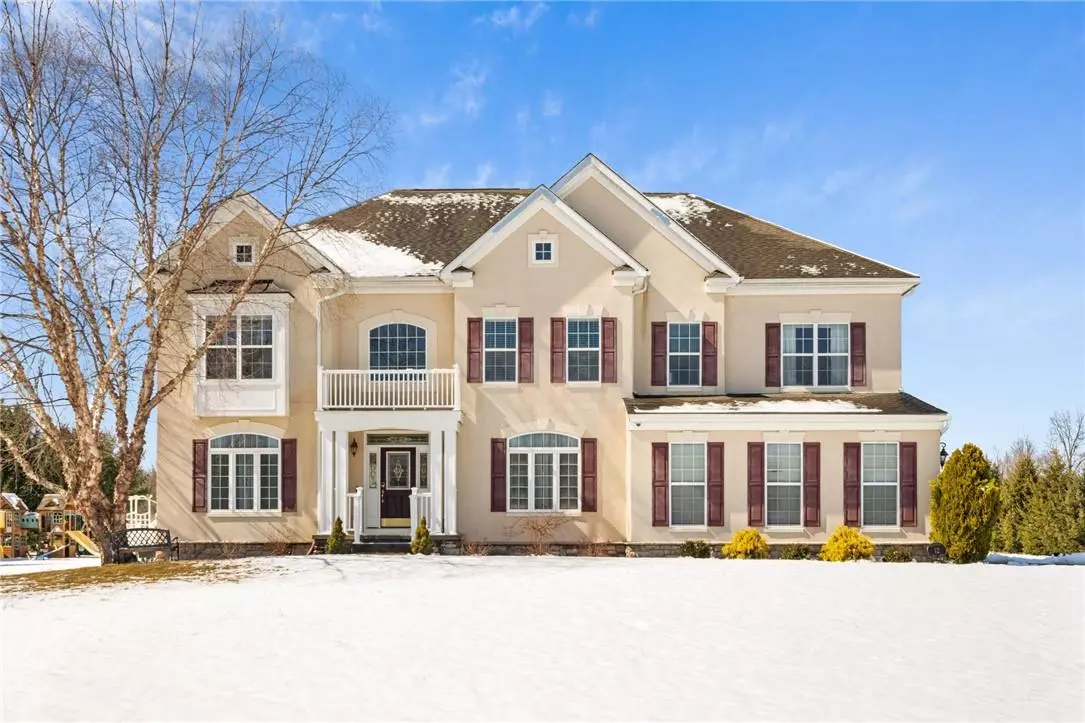$826,000
$799,999
3.3%For more information regarding the value of a property, please contact us for a free consultation.
12 Tracy CIR Campbell Hall, NY 10916
4 Beds
4 Baths
4,062 SqFt
Key Details
Sold Price $826,000
Property Type Single Family Home
Sub Type Single Family Residence
Listing Status Sold
Purchase Type For Sale
Square Footage 4,062 sqft
Price per Sqft $203
Subdivision Snowden Estates
MLS Listing ID KEYH6234897
Sold Date 05/15/23
Style Colonial,Mini Estate
Bedrooms 4
Full Baths 3
Half Baths 1
Originating Board onekey2
Rental Info No
Year Built 2008
Annual Tax Amount $16,111
Lot Size 1.400 Acres
Acres 1.4
Property Description
WASHINGTONVILLE SCHOOL DISTRICT!!! Check out this 4 Bedroom, 3.5 Bathroom Mini Estate Colonial style home nestled in the Snowden Estates Development in the Town of Hamptonburgh. This home is a short drive to local shopping centers, restaurants, and close to most major highways including Interstate 84. Location is just the start, check out the amenities this home has to offer - elegantly designed kitchen w/granite counters, a plethora of cabinetry, center island, stainless steel appliances, hardwood floors, formal dining room, living room w/grand stone fireplace, laundry room, office space w/stone focal wall and a grand entry foyer w/seating area. 2nd floor features extended primary bedroom w/private bath, tiled floors, jacuzzi tub, shower stall and double vanity, three additional bedrooms w carpeting and two additional bathrooms. Additionally, this home has a full unfinished basement, two car garage, rear yard w/patio and fire pit. This home is an absolute MUST SEE. CALL NOW!! Additional Information: Amenities:Marble Bath,Soaking Tub,ParkingFeatures:2 Car Attached,
Location
State NY
County Orange County
Rooms
Basement Full, Unfinished
Interior
Interior Features Cathedral Ceiling(s), Ceiling Fan(s), Eat-in Kitchen, Entrance Foyer, Formal Dining, Granite Counters, High Ceilings, Kitchen Island, Primary Bathroom, Open Kitchen, Walk-In Closet(s)
Heating Forced Air, Propane
Cooling Central Air
Flooring Hardwood
Fireplaces Number 1
Fireplace Yes
Appliance Dishwasher, Electric Water Heater, Microwave, Refrigerator, Stainless Steel Appliance(s), Water Conditioner Owned
Laundry Inside
Exterior
Parking Features Attached, Driveway
Utilities Available Trash Collection Private
Amenities Available Park
Total Parking Spaces 2
Building
Lot Description Level, Near Public Transit, Near School, Near Shops, Sloped, Views
Sewer Septic Tank
Water Drilled Well
Structure Type Frame,Stucco,Vinyl Siding
Schools
Elementary Schools Little Britain Elementary School
Middle Schools Washingtonville Middle School
High Schools Washingtonville Senior High School
School District Washingtonville
Others
Senior Community No
Special Listing Condition None
Read Less
Want to know what your home might be worth? Contact us for a FREE valuation!

Our team is ready to help you sell your home for the highest possible price ASAP
Bought with Howard Hanna Rand Realty


