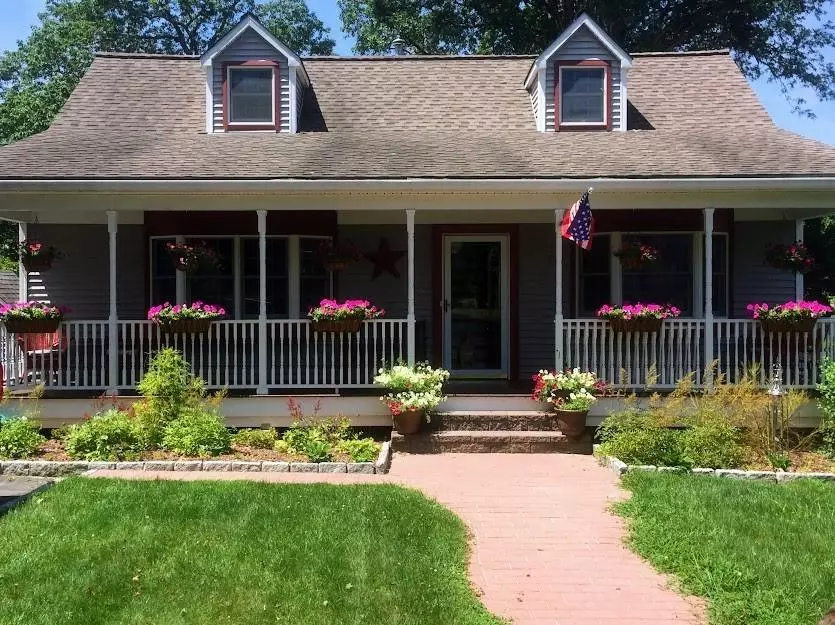$855,000
$779,000
9.8%For more information regarding the value of a property, please contact us for a free consultation.
26 Keats RD Thornwood, NY 10594
4 Beds
3 Baths
3,328 SqFt
Key Details
Sold Price $855,000
Property Type Single Family Home
Sub Type Single Family Residence
Listing Status Sold
Purchase Type For Sale
Square Footage 3,328 sqft
Price per Sqft $256
Subdivision Poets Corner Of Mt. Pleasant
MLS Listing ID H6239301
Sold Date 06/20/23
Style Cape Cod,Colonial
Bedrooms 4
Full Baths 2
Half Baths 1
HOA Y/N No
Rental Info No
Year Built 1955
Annual Tax Amount $14,114
Lot Size 0.287 Acres
Acres 0.2869
Property Sub-Type Single Family Residence
Source onekey2
Property Description
This Home has been meticulously cared for & a lot of thought went into it's design. It is MUCH BIGGER than it appears and has everything you have been looking for starting w/Inviting Front Porch, Formal Living Room, Updated EIK, FDR, Spacious Family Room, Oversized Covered Deck, Updated Full Bath, Laundry & Primary Bedroom w/WIC. Recessed Lighting, Crown Molding, LVF w/Hardwood underneath & Surround Sound Speakers complete the 1st Floor. Make your way upstairs to 3 more Spacious Bedrooms, an Updated Full Bath w/a Solar Tube for additional Lighting. The 2nd Floor Linen Closet even has a Laundry Shoot! Venture down to the Lower Level and you will find another Family Room w/Recessed Lighting, Built-ins, Chimney for a Wood Burning Stove, Large Rec. Room (Pool,Foosball Table,Dart Board INCLUDED!) 1/2 Bath, Door to Level Yard & Mechanical Room w/Storage. Bryant Dual Furnace/Central Air 2 yrs old. Did I also say that it is located on a Dead End Street?! It won't last long! Come see today!! Additional Information: Amenities:Stall Shower,Storage,
Location
State NY
County Westchester County
Rooms
Basement Finished, Full, Walk-Out Access
Interior
Interior Features Built-in Features, Ceiling Fan(s), Central Vacuum, Chandelier, Eat-in Kitchen, Entertainment Cabinets, Formal Dining, First Floor Full Bath, Master Downstairs, Open Kitchen, Speakers, Walk-In Closet(s)
Heating Forced Air, Natural Gas
Cooling Central Air
Flooring Carpet, Hardwood
Fireplace No
Appliance Dishwasher, Dryer, Microwave, Refrigerator, Stainless Steel Appliance(s), Washer, Gas Water Heater
Exterior
Exterior Feature Mailbox, Speakers
Parking Features Driveway, Off Street
Fence Fenced
Utilities Available Trash Collection Public
Amenities Available Park
Building
Lot Description Level, Near Public Transit, Near School, Near Shops
Sewer Public Sewer
Water Public
Level or Stories Three Or More
Structure Type Frame,Vinyl Siding
Schools
Elementary Schools Hawthorne Elementary School
Middle Schools Westlake Middle School
High Schools Mount Pleasant
School District Mount Pleasant
Others
Senior Community No
Special Listing Condition None
Read Less
Want to know what your home might be worth? Contact us for a FREE valuation!

Our team is ready to help you sell your home for the highest possible price ASAP
Bought with Houlihan Lawrence Inc.



