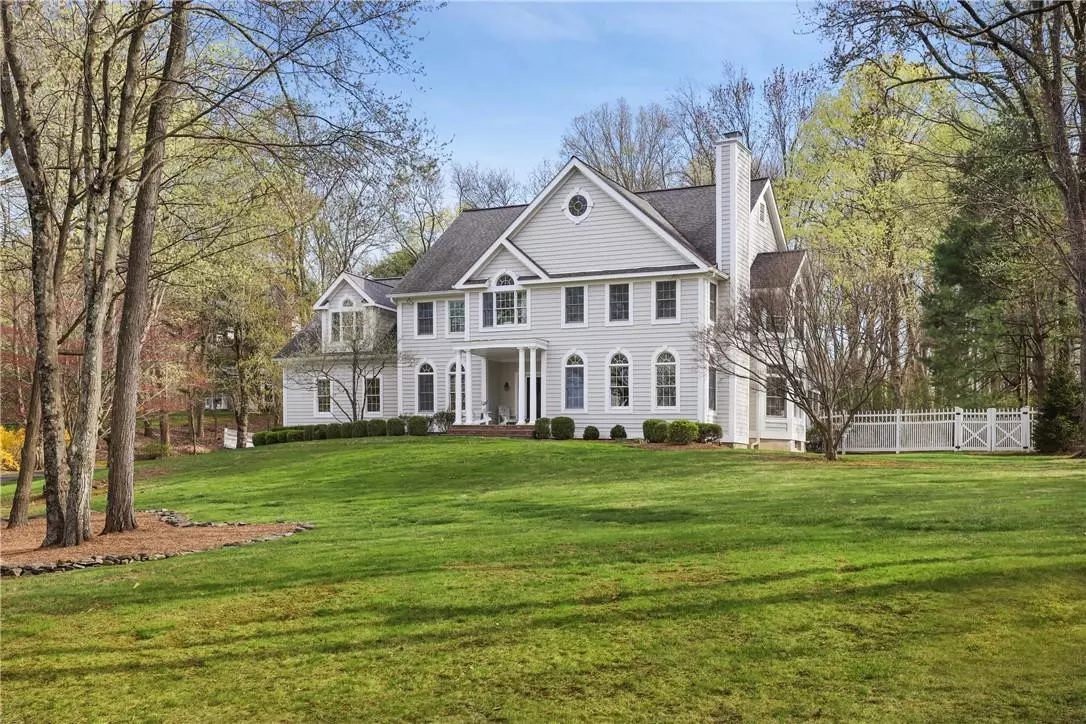$1,475,000
$1,399,000
5.4%For more information regarding the value of a property, please contact us for a free consultation.
65 Brundige DR Goldens Bridge, NY 10526
4 Beds
3 Baths
4,068 SqFt
Key Details
Sold Price $1,475,000
Property Type Single Family Home
Sub Type Single Family Residence
Listing Status Sold
Purchase Type For Sale
Square Footage 4,068 sqft
Price per Sqft $362
Subdivision Arbor Hills
MLS Listing ID KEYH6242917
Sold Date 07/11/23
Style Colonial
Bedrooms 4
Full Baths 2
Half Baths 1
Originating Board onekey2
Rental Info No
Year Built 1992
Annual Tax Amount $24,088
Lot Size 1.700 Acres
Acres 1.7
Property Description
ARBOR HILLS PERFECTION. Pristine 4BR plus bonus room center hall colonial with gorgeous, completely flat and private, fully-fenced backyard. This impeccably-maintained residence presents with stunning curb appeal and a lovely approach surrounded by mature trees and stone walls. A welcoming covered entry leads to a neutral, well-proportioned interior including a three-season room, office, upstairs sitting room and laundry. Hardwood floors, two wood-burning fireplaces, special architectural details including transom windows, moldings and archways plus closet space galore make for both elegant and easy living. Backyard is the perfect place for rest, relaxation and recreation with space for an in-ground pool. An oversized two-car garage has hydraulic lift to accommodate three cars. All systems and roof have been replaced and new driveway. Located 5 minutes to I-684/Saw Mill River Parkway and Metro-North (Goldens Bridge station) convenient to local shopping, Katonah Village and the picturesque towns of Bedford, Pound Ridge and North Salem. Award-winning Katonah-Lewisboro school district. Affordable taxes. NEVER BEFORE OFFERED AND NOT TO BE MISSED! Additional Information: Amenities:Marble Bath,Pedestal Sink,HeatingFuel:Oil Above Ground,ParkingFeatures:2 Car Detached,
Location
State NY
County Westchester County
Rooms
Basement Unfinished
Interior
Interior Features Cathedral Ceiling(s), Eat-in Kitchen, Entrance Foyer, Formal Dining, Granite Counters, Kitchen Island, Marble Counters, Primary Bathroom, Pantry, Walk-In Closet(s)
Heating Forced Air, Oil, Propane
Cooling Central Air
Flooring Hardwood
Fireplaces Number 2
Fireplace Yes
Appliance Stainless Steel Appliance(s), Oil Water Heater
Exterior
Parking Features Detached, Driveway
Utilities Available Trash Collection Private
Total Parking Spaces 2
Building
Lot Description Level, Near Public Transit, Near School, Near Shops, Part Wooded, Stone/Brick Wall, Sloped
Sewer Septic Tank
Water Public
Level or Stories Two
Structure Type Cedar,Frame
Schools
Elementary Schools Increase Miller Elementary School
Middle Schools John Jay Middle School
High Schools John Jay High School
School District Katonah-Lewisboro
Others
Senior Community No
Special Listing Condition None
Read Less
Want to know what your home might be worth? Contact us for a FREE valuation!

Our team is ready to help you sell your home for the highest possible price ASAP
Bought with Compass Greater NY, LLC


