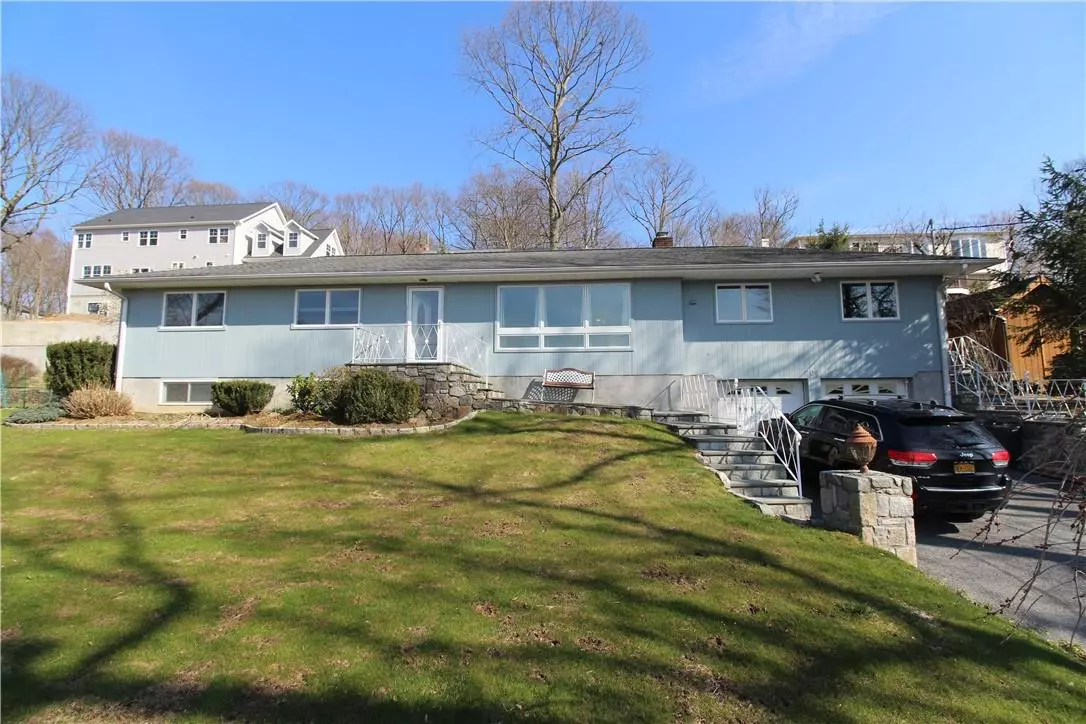$799,000
$749,900
6.5%For more information regarding the value of a property, please contact us for a free consultation.
704 Linda AVE Thornwood, NY 10594
3 Beds
2 Baths
1,802 SqFt
Key Details
Sold Price $799,000
Property Type Single Family Home
Sub Type Single Family Residence
Listing Status Sold
Purchase Type For Sale
Square Footage 1,802 sqft
Price per Sqft $443
MLS Listing ID H6245746
Sold Date 09/01/23
Style Ranch
Bedrooms 3
Full Baths 2
HOA Y/N No
Rental Info No
Year Built 1966
Annual Tax Amount $14,729
Property Sub-Type Single Family Residence
Source onekey2
Property Description
WELCOME TO 704 LINDA AVENUE--TURN KEY and just pack your bags with your Furniture to make this your Dream HOME. Freshly painted with gleaming hardwood floors and Crown Molding. Elevate your Luncheon or Dinner parties with this immaculate layout and Level large backyard to BBQ. Be immediately impress by the open and airy floor plan flooded with natural light and very cozy to sit by the large window for a perfect position towards the Sunset for a Amazing scenery to enjoy year round. Additional features of this Spectacular Home includes a oversize heated 2 car garage. Over all 6 heated zones though out the house. Brand New Roof (2023) Basement has an additional 805 sq ft which is not included in the sq ft of the house. Located just minutes to Restaurants, Shops, Highways and Metro North--about 45 mins to Grand Central. Additional Information: Amenities:Storage,ParkingFeatures:2 Car Attached,
Location
State NY
County Westchester County
Rooms
Basement Finished, Full
Interior
Interior Features Ceiling Fan(s), Eat-in Kitchen, Entrance Foyer, First Floor Bedroom, First Floor Full Bath, Master Downstairs, Primary Bathroom, Pantry
Heating Hot Water, Natural Gas
Cooling None
Flooring Hardwood
Fireplace No
Appliance Cooktop, Dishwasher, Dryer, Refrigerator, Washer, Gas Water Heater
Laundry Inside
Exterior
Exterior Feature Mailbox
Parking Features Attached, Driveway, On Street
Pool Community
Utilities Available Trash Collection Public
Amenities Available Park
Total Parking Spaces 2
Building
Lot Description Near Public Transit, Near School, Near Shops, Views
Sewer Public Sewer
Water Public
Level or Stories Two
Structure Type Frame
Schools
Elementary Schools Hawthorne Elementary School
Middle Schools Westlake Middle School
High Schools Mount Pleasant
School District Mount Pleasant
Others
Senior Community No
Special Listing Condition None
Read Less
Want to know what your home might be worth? Contact us for a FREE valuation!

Our team is ready to help you sell your home for the highest possible price ASAP
Bought with Coldwell Banker Realty



