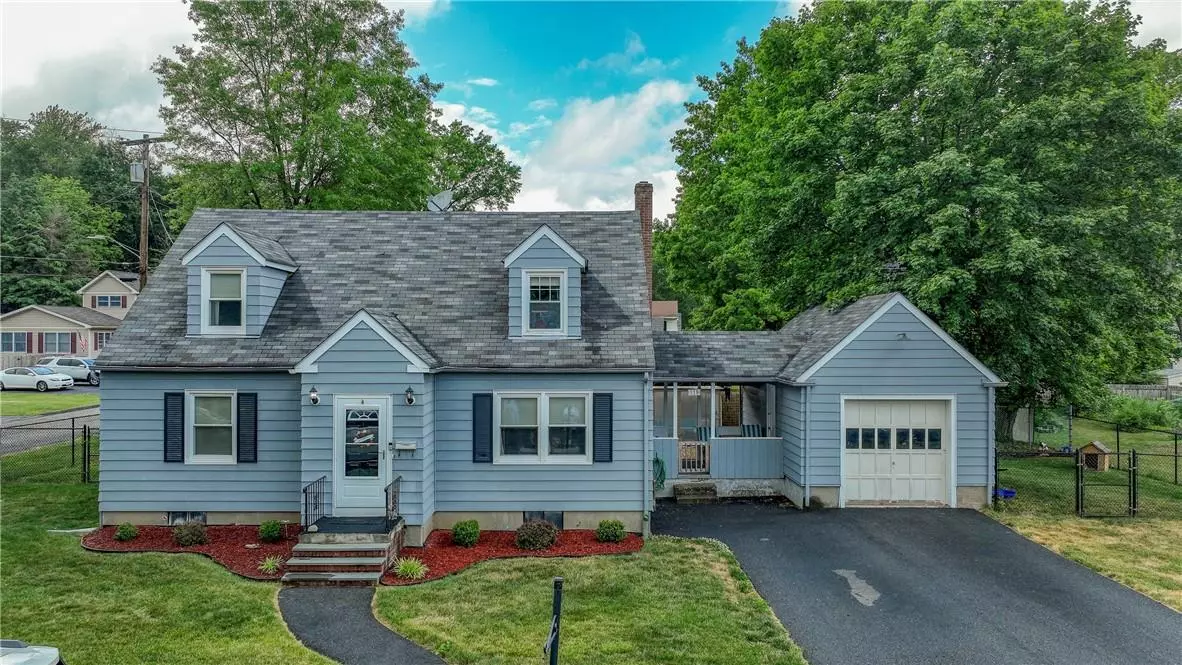$390,000
$400,000
2.5%For more information regarding the value of a property, please contact us for a free consultation.
110 Wait ST Walden, NY 12586
3 Beds
2 Baths
1,764 SqFt
Key Details
Sold Price $390,000
Property Type Single Family Home
Sub Type Single Family Residence
Listing Status Sold
Purchase Type For Sale
Square Footage 1,764 sqft
Price per Sqft $221
MLS Listing ID KEYH6253811
Sold Date 08/16/23
Style Cape Cod
Bedrooms 3
Full Baths 2
Originating Board onekey2
Rental Info No
Year Built 1953
Annual Tax Amount $8,163
Lot Size 9,165 Sqft
Acres 0.2104
Property Description
Welcome to a Cape Cod property in Walden. This lovely home lives like 5, legal 3 bedroom, 2 baths, & a 1-car attached garage, w/ a generous living space of 1,764 sqft. Upon entering, you'll be greeted by the inviting hardwood floors that stretch throughout the entire home. Large living room w/ abundance of natural light filtering through the windows creates a bright & airy atmosphere.
The kitchen is a true highlight featuring beautiful cherry wood color cabinets that provide storage space, w/ stainless steel appliances that add a touch of modern elegance, while the spacious eat-in area offers a delightful space for meals & gatherings. The primary bedroom is nicely sized & provides a large walk-in closet. Another room with closet could be use as office. Find 2-attached additional bedrooms, perfect for guests upstairs. A full bath on the upper level serves the needs of the bedrooms. Home office on the 1st floor for those who work from home. Outside, a fenced yard. The full basement provides potential for customization. With schools, parks, & public transportation in close proximity. This ensures convenience and accessibility to various amenities & services. Additional Information: HeatingFuel:Oil Above Ground,ParkingFeatures:1 Car Attached,
Location
State NY
County Orange County
Rooms
Basement Bilco Door(s), Full, Walk-Out Access
Interior
Interior Features Eat-in Kitchen, First Floor Full Bath, Master Downstairs, Walk-In Closet(s), Walk Through Kitchen
Heating Forced Air, Oil
Cooling Wall/Window Unit(s)
Flooring Carpet, Hardwood
Fireplace No
Appliance Dishwasher, Dryer, Microwave, Refrigerator, Washer, Gas Water Heater
Exterior
Exterior Feature Mailbox
Parking Features Attached, Driveway, On Street
Fence Fenced
Utilities Available Trash Collection Public
Amenities Available Park
Total Parking Spaces 1
Building
Lot Description Corner Lot, Level, Near Public Transit, Near School, Near Shops
Sewer Public Sewer
Water Public
Level or Stories Two
Structure Type Aluminum Siding,Block,Frame
Schools
Elementary Schools Walden Elementary School
Middle Schools Valley Central Middle School
High Schools Valley Central High School
School District Valley Central (Montgomery)
Others
Senior Community No
Special Listing Condition None
Read Less
Want to know what your home might be worth? Contact us for a FREE valuation!

Our team is ready to help you sell your home for the highest possible price ASAP
Bought with Exp Realty


