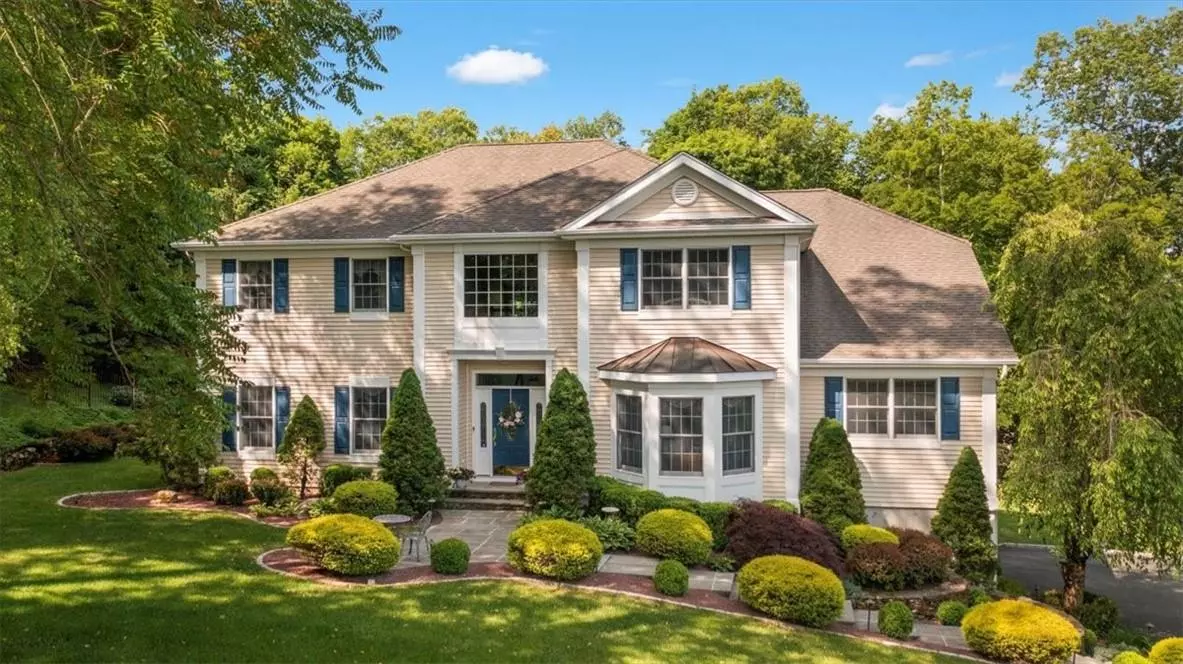$1,150,000
$1,150,000
For more information regarding the value of a property, please contact us for a free consultation.
1805 Casey CT Mohegan Lake, NY 10547
5 Beds
4 Baths
3,668 SqFt
Key Details
Sold Price $1,150,000
Property Type Single Family Home
Sub Type Single Family Residence
Listing Status Sold
Purchase Type For Sale
Square Footage 3,668 sqft
Price per Sqft $313
Subdivision Meridian Dev Group
MLS Listing ID KEYH6254987
Sold Date 09/26/23
Style Colonial
Bedrooms 5
Full Baths 3
Half Baths 1
Originating Board onekey2
Rental Info No
Year Built 2003
Annual Tax Amount $23,614
Lot Size 1.050 Acres
Acres 1.05
Property Description
Nestled on a quiet cul-de-sac, this 5-bedroom home offers luxurious living at its finest. With 3 full baths & powder room, convenience is at your fingertips. Step outside onto the patio, complete w/ firepit, enjoy the tranquil ambiance of the one-acre property. Take a dip in the saltwater inground pool, surrounded by nature. Inside, the formal living room & dining room exude elegance, while the eat-in kitchen features a SGD that leads out to a deck, perfect for alfresco dining. Family room, w/ its cozy fireplace, creates a warm and inviting atmosphere. The recreation room, (925 additional sq. footage) provides the perfect space for family nights. Adorned w/2 original design Schonbek crystal chandeliers, the home showcases exquisite craftsmanship. Retreat to the primary bedroom, graced w/ tray ceilings, offering a peaceful sanctuary. First-floor bedroom, offers flexibility & convenience. Impeccably landscaped, this residence provides a serene & picturesque setting for luxurious living. Additional Information: Cooling:SEER Rating 12+, Amenities:Storage,HeatingFuel:Oil Above Ground,ParkingFeatures:2 Car Attached,
Location
State NY
County Westchester County
Rooms
Basement Finished, Full
Interior
Interior Features Built-in Features, Cathedral Ceiling(s), Ceiling Fan(s), Central Vacuum, Chandelier, Eat-in Kitchen, Entrance Foyer, Formal Dining, First Floor Bedroom, First Floor Full Bath, Granite Counters, High Ceilings, Kitchen Island, Primary Bathroom, Open Kitchen, Speakers, Walk-In Closet(s), Whirlpool Tub
Heating Baseboard, Hydro Air, Oil
Cooling Attic Fan, Central Air, Ductwork, Wall/Window Unit(s)
Flooring Carpet, Hardwood
Fireplaces Number 1
Fireplaces Type Pellet Stove, Wood Burning Stove
Fireplace Yes
Appliance Convection Oven, Cooktop, Dishwasher, Dryer, ENERGY STAR Qualified Appliances, Freezer, Humidifier, Microwave, Refrigerator, Stainless Steel Appliance(s), Washer, Oil Water Heater
Exterior
Exterior Feature Basketball Hoop, Gas Grill, Mailbox
Parking Features Attached, Driveway, Garage Door Opener
Fence Fenced
Pool In Ground
Utilities Available Trash Collection Public
Amenities Available Park
Total Parking Spaces 2
Building
Lot Description Cul-De-Sac, Level, Near Public Transit, Near School, Near Shops, Sloped, Sprinklers In Front, Sprinklers In Rear, Wooded
Sewer Public Sewer
Water Public
Level or Stories Three Or More
Structure Type Frame,Vinyl Siding
Schools
Elementary Schools George Washington
Middle Schools Lakeland-Copper Beech Middle Sch
High Schools Lakeland High School
School District Lakeland
Others
Senior Community No
Special Listing Condition None
Read Less
Want to know what your home might be worth? Contact us for a FREE valuation!

Our team is ready to help you sell your home for the highest possible price ASAP
Bought with Houlihan Lawrence Inc.


