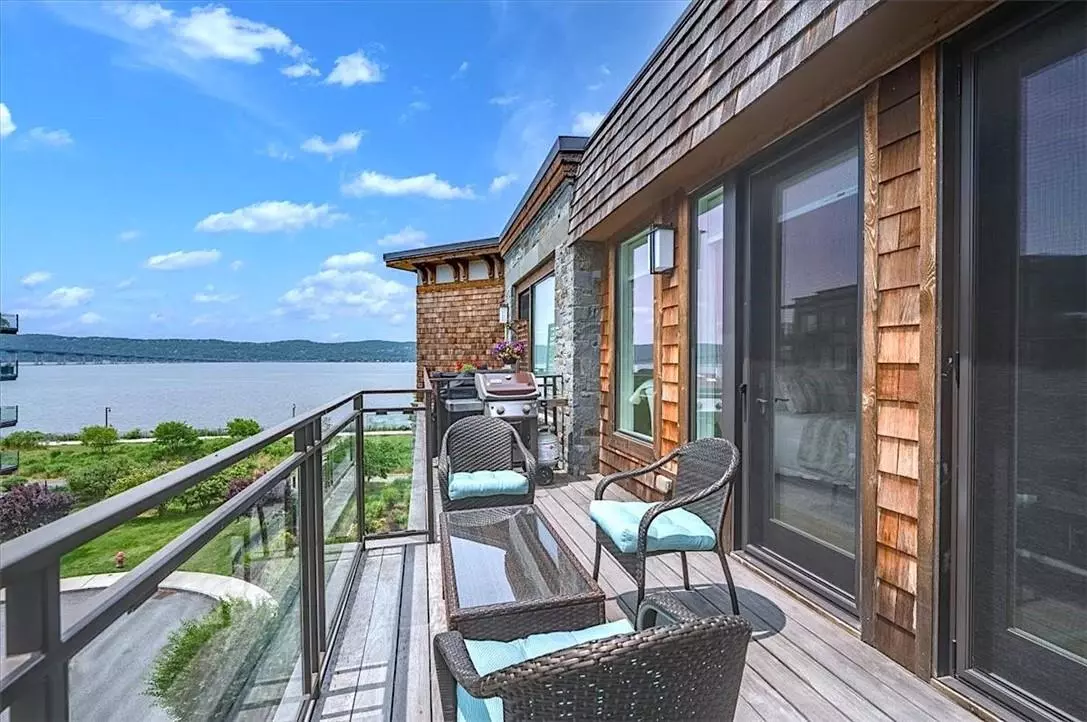$2,140,000
$2,250,000
4.9%For more information regarding the value of a property, please contact us for a free consultation.
45 Hudson View WAY #401 Tarrytown, NY 10591
3 Beds
3 Baths
1,948 SqFt
Key Details
Sold Price $2,140,000
Property Type Condo
Sub Type Condominium
Listing Status Sold
Purchase Type For Sale
Square Footage 1,948 sqft
Price per Sqft $1,098
Subdivision Hudson Harbor
MLS Listing ID KEYH6254759
Sold Date 09/19/23
Bedrooms 3
Full Baths 2
Half Baths 1
HOA Fees $985/mo
Originating Board onekey2
Rental Info No
Year Built 2018
Annual Tax Amount $21,249
Property Description
Experience chic and modern living in this luxurious condo with stunning Hudson River views and steps from the river walk. This large unit with high ceilings is on the top level. An open floor plan features large windows that allow an abundance of sunshine to fill the space, creating a bright and inviting atmosphere. The condo offers 3 spacious bedrooms, den, and 2 1/2 baths, providing ample space for comfortable living. The primary bedroom suite includes a spacious bath with a soaking tub, and a walk-in-fitted closet, offering plenty of storage and organization options. Enjoy the breathtaking views from the two balconies, accessible through four doors, creating a seamless connection between the indoors and outdoors. A storage unit is conveniently located adjacent, providing additional space for your belongings. Indulge in the resort-like amenities including a pool, exercise room, banquet area, and wine room. The condo includes a 7-day concierge service, ensuring that your needs are taken care of with personalized assistance. This condo truly represents the epitome of luxurious living, combining stylish design, breathtaking views, and exclusive amenities. A quick walk to the train makes for an easy commute to NYC. Additional Information: Amenities:Storage,
Location
State NY
County Westchester County
Rooms
Basement None
Interior
Interior Features Cathedral Ceiling(s), Eat-in Kitchen, Granite Counters, Marble Counters, Primary Bathroom, Walk-In Closet(s)
Heating Forced Air, Natural Gas
Cooling Central Air
Flooring Hardwood
Fireplace No
Appliance Dishwasher, Disposal, Dryer, Microwave, Refrigerator, Washer, Gas Water Heater, Wine Refrigerator
Laundry Inside
Exterior
Parking Features Assigned, Covered, Garage
Utilities Available Trash Collection Public
Amenities Available Clubhouse, Fitness Center, Spa/Hot Tub
View River
Total Parking Spaces 1
Building
Lot Description Near Public Transit, Near Shops, Views
Sewer Public Sewer
Water Public
Schools
Middle Schools Sleepy Hollow Middle School
High Schools Sleepy Hollow High School
School District Union Free School District Of The Tarrytowns
Others
Senior Community No
Special Listing Condition None
Pets Allowed No Restrictions
Read Less
Want to know what your home might be worth? Contact us for a FREE valuation!

Our team is ready to help you sell your home for the highest possible price ASAP
Bought with Paul J. Janos


