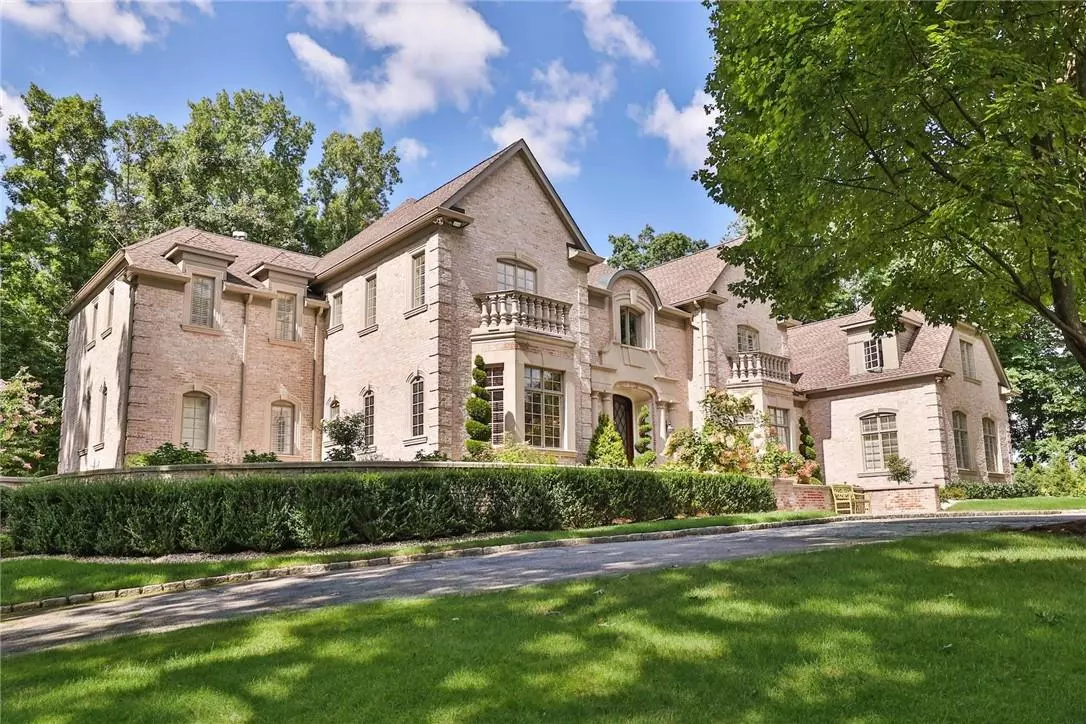$3,225,000
$3,495,000
7.7%For more information regarding the value of a property, please contact us for a free consultation.
3 Pineview CIR Purchase, NY 10577
5 Beds
9 Baths
9,426 SqFt
Key Details
Sold Price $3,225,000
Property Type Single Family Home
Sub Type Single Family Residence
Listing Status Sold
Purchase Type For Sale
Square Footage 9,426 sqft
Price per Sqft $342
Subdivision Purchase Estates
MLS Listing ID H6265486
Sold Date 01/30/24
Style Colonial
Bedrooms 5
Full Baths 6
Half Baths 3
HOA Y/N No
Rental Info No
Year Built 1999
Annual Tax Amount $64,822
Lot Size 1.040 Acres
Acres 1.04
Property Sub-Type Single Family Residence
Source onekey2
Property Description
Don't miss this impressive Purchase Estates Colonial set on a gorgeous acre of lush, newly landscaped property with a stunning pool complete with spa! Enjoy a perfect layout for everyday living and gracious entertaining in this spacious home set back from the cul-de-sac. The first level features a 2-story entry, generously sized formal living room, French doors lead to the formal dining room and New Butler's pantry, a spectacular Family Room, custom built-ins and Fpl, French doors to patio, expansive New Kitchen Plain & Fancy Custom Cabinetry wall of windows overlooking the property and boasting a large island, two sinks and premium appliances includes 3-ft SubZero Refrigerator & Freezer. Plus, an optional first floor primary suite, library/office, a laundry room, powder room, and three car garage complete this level. The second level includes a primary bedroom suite with a luxurious bath, walk-in closets, sitting room/den, four additional spacious bedrooms all with en-suite baths. The lower level contains a recreation/billard room, custom bar, Home Theatre, climate-controlled wine cellar/tasting room, Golf room, Gym, Yoga/Dance Studio, Pool Changing Room, Bath/Shower and second laundry room, door to yard and pool. Newly resurfaced Heated Gunite Pool (24 x 40) with New LED lights. Move-in ready! Additional Information: ParkingFeatures:3 Car Attached,
Location
State NY
County Westchester County
Rooms
Basement Finished, Walk-Out Access
Interior
Interior Features Ceiling Fan(s), Central Vacuum, Chefs Kitchen, Eat-in Kitchen, First Floor Full Bath, Kitchen Island, Master Downstairs, Primary Bathroom, Walk-In Closet(s), Wet Bar
Heating Hydro Air, Natural Gas
Cooling Central Air
Flooring Hardwood
Fireplaces Number 3
Fireplace Yes
Appliance Convection Oven, Dishwasher, Dryer, Refrigerator, Washer, Gas Water Heater, Wine Refrigerator
Exterior
Exterior Feature Mailbox
Parking Features Attached, Driveway, Garage Door Opener
Fence Fenced
Pool In Ground
Utilities Available Trash Collection Public
Total Parking Spaces 3
Building
Lot Description Cul-De-Sac, Level, Sprinklers In Front, Sprinklers In Rear
Sewer Public Sewer
Water Public
Level or Stories Two
Structure Type Brick
Schools
Elementary Schools Purchase
Middle Schools Louis M Klein Middle School
High Schools Harrison
School District Harrison
Others
Senior Community No
Special Listing Condition None
Read Less
Want to know what your home might be worth? Contact us for a FREE valuation!

Our team is ready to help you sell your home for the highest possible price ASAP
Bought with Houlihan Lawrence Inc.


