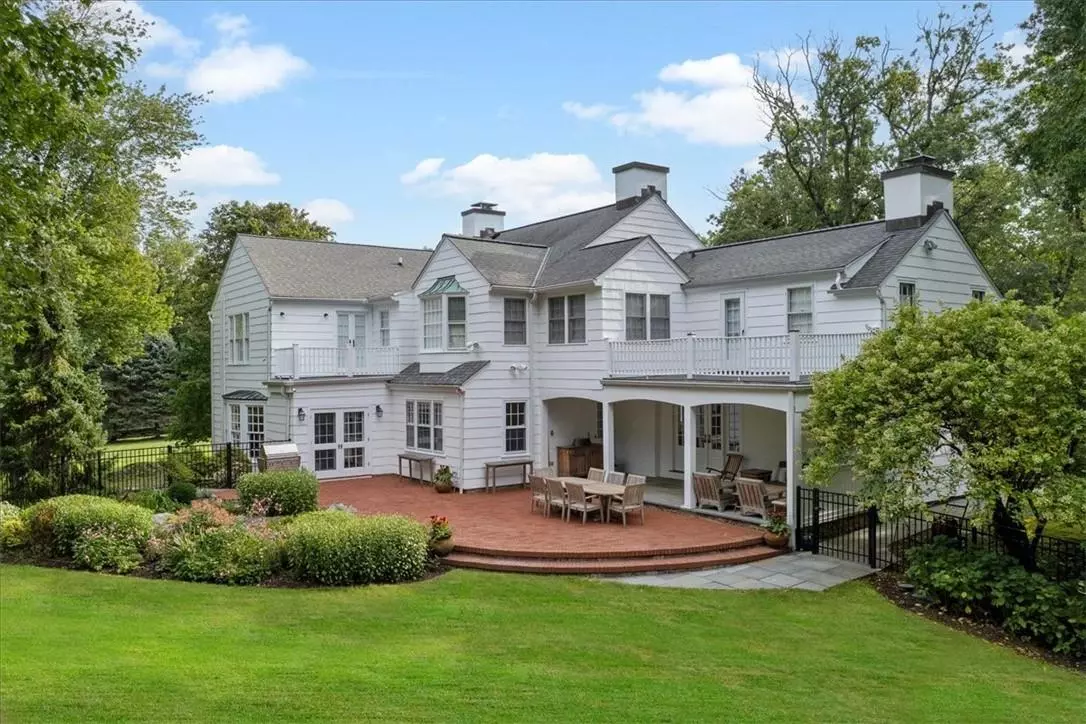$2,425,000
$2,395,000
1.3%For more information regarding the value of a property, please contact us for a free consultation.
4 Adams PL Harrison, NY 10528
5 Beds
6 Baths
5,154 SqFt
Key Details
Sold Price $2,425,000
Property Type Single Family Home
Sub Type Single Family Residence
Listing Status Sold
Purchase Type For Sale
Square Footage 5,154 sqft
Price per Sqft $470
MLS Listing ID KEYH6268630
Sold Date 03/04/24
Style Colonial
Bedrooms 5
Full Baths 5
Half Baths 1
Originating Board onekey2
Rental Info No
Year Built 1936
Annual Tax Amount $54,020
Lot Size 1.480 Acres
Acres 1.48
Property Description
Welcome to 4 Adams Place. What is noticeable from the moment you enter this attractive colonial is the amount of natural light. The wood floors on the 1st floor are newly finished and serve to enhance the already light filled house. Set back on a private cul de sac the house sits on nearly 1.5 acres, room for a pool within the level fenced lawn to the side, plenty of mature plantings, patio, porch and expansive lawn to the North East side of the property. There is an amazing newly installed chefs kitchen,with top of the line appliances, Wolf cook top, Viking double ovens, Bosch D/W, new quartz countertops and much cabinetry storage. The Living room, the Dining room and wonderful Family room all have doors leading to either a covered porch or patio.Options for 1st floor office( Also option on 2nd floor) or a library, a powder room and a few stairs off the kitchen is a 5th bedroom with Bathroom and the laundry room.
On the second floor all Bedrooms are large with walk in closets, en-suite Bathrooms and one family bedroom has its own balcony. The primary bedroom has its own hallway with walk in closet and marble Bath. Looking over the back of the property from the walk out balcony there is greenery and privacy. The light filled primary with its gas burning fireplace leads to either a second office with closets or could be used as a sitting room or converted to a second huge walk in closet. A fourth large bedroom with hall bath completes the second floor.
The lower level has a room currently used as a gym , storage rooms and access to the 2 car heated garage. There is a 20k Generator with automatic transfer switch, never be left without power.
This is a wonderful home, a mile from Metro North with plenty of commuter or daily parking, close to Harrison Meadows, the Town country club with amazing golf course. An award winning public school system offering the International Baccleaureate Diploma, Bussing to all public and many private schools. Close to Harrison down town and nearby Rye and easy distance to all major Highways. PLEASE NOTE THE HOUSE HAS HAD THE ASSESSMENT SIGNIFICANTLY REDUCED STARTING 2024. THIS WILL REDUCE THE TAXES BY APPROX $14/15k per year Additional Information: Amenities:Marble Bath,ParkingFeatures:2 Car Attached,
Location
State NY
County Westchester County
Rooms
Basement Partially Finished, Partial, Walk-Out Access
Interior
Interior Features Chefs Kitchen, Entrance Foyer, Formal Dining, Primary Bathroom, Quartz/Quartzite Counters, Walk-In Closet(s)
Heating Forced Air, Hydro Air, Natural Gas
Cooling Central Air
Flooring Hardwood
Fireplaces Number 4
Fireplace Yes
Appliance Stainless Steel Appliance(s), Gas Water Heater
Exterior
Exterior Feature Balcony
Parking Features Attached, Driveway, Heated Garage
Fence Fenced
Utilities Available Trash Collection Public
Amenities Available Park
Total Parking Spaces 2
Building
Lot Description Cul-De-Sac, Level, Near Public Transit, Near School, Near Shops, Sprinklers In Front, Sprinklers In Rear
Sewer Septic Tank
Water Public
Level or Stories Three Or More
Structure Type Frame,Shingle Siding,Stucco
Schools
Elementary Schools Harrison Avenue Elementary School
Middle Schools Louis M Klein Middle School
High Schools Harrison High School
School District Harrison
Others
Senior Community No
Special Listing Condition Contract Vendee
Read Less
Want to know what your home might be worth? Contact us for a FREE valuation!

Our team is ready to help you sell your home for the highest possible price ASAP
Bought with Julia B Fee Sothebys Int. Rlty


