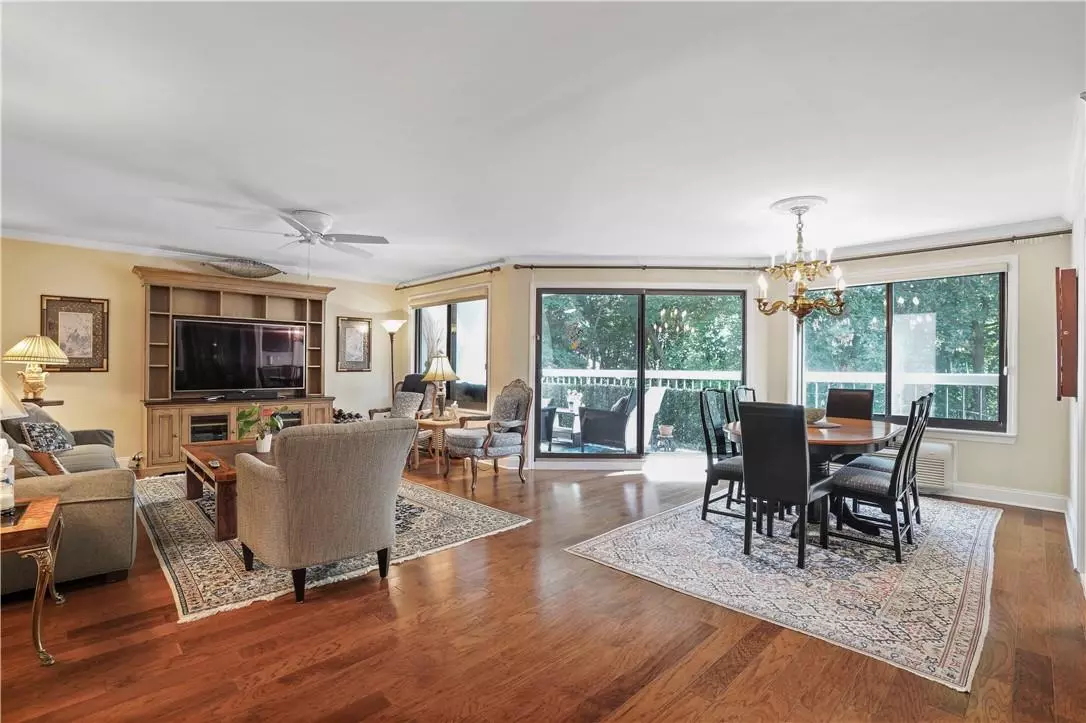$480,000
$459,000
4.6%For more information regarding the value of a property, please contact us for a free consultation.
500 High Point DR #212 Hartsdale, NY 10530
2 Beds
2 Baths
1,414 SqFt
Key Details
Sold Price $480,000
Property Type Condo
Sub Type Condominium
Listing Status Sold
Purchase Type For Sale
Square Footage 1,414 sqft
Price per Sqft $339
Subdivision High Point Of Hartsdale
MLS Listing ID KEYH6270808
Sold Date 12/04/23
Bedrooms 2
Full Baths 2
HOA Fees $963/mo
Originating Board onekey2
Rental Info No
Year Built 1975
Annual Tax Amount $6,279
Property Description
Going highest and best Thursday October 5 at 3 pm
This home has all the upgrades and finishing touches you could think off. Beautiful wood floors, cooks kitchen with extra counter and storage all new doors, closets all outfitted, ceiling fans in every room, designer bathrooms, ceiling moldings, Hunter Douglas Shades'. You really need to see it to appreciate all of the upgrades. The pictures do not lie!!! Covered parking. Dining room fixture not included. And all this comes in the High Point community. Pool, gym, club house, social committee, gate house, super on premises, management on premises, 24 hour security, private storage room. Too many Amenities to list. Come live in this amazing apartment and join our community. Parking spot, covered, second level 612. Storage room on the same floor of apartment #1 Additional Information: Amenities:Storage,
Location
State NY
County Westchester County
Rooms
Basement None
Interior
Interior Features Ceiling Fan(s), Eat-in Kitchen, Elevator, Entrance Foyer, First Floor Bedroom, First Floor Full Bath, Granite Counters, Master Downstairs, Primary Bathroom, Pantry, Walk-In Closet(s)
Heating Electric, See Remarks
Cooling Wall/Window Unit(s)
Flooring Hardwood
Fireplace No
Appliance Dishwasher, Disposal, ENERGY STAR Qualified Appliances, Microwave, Refrigerator, Tankless Water Heater
Exterior
Exterior Feature Balcony
Parking Features Assigned
Pool Community, In Ground
Utilities Available Trash Collection Public
Amenities Available Clubhouse, Elevator(s), Fitness Center, Gated, Playground, Sauna, Trash
Total Parking Spaces 1
Building
Lot Description Cul-De-Sac
Story 9
Sewer Public Sewer
Water Public
Level or Stories One
Structure Type Brick,Frame
Schools
Elementary Schools Early Childhood Program
Middle Schools Woodlands Middle/High School (Grades 7-12)
High Schools Woodlands Middle/High School
School District Greenburgh Central School District
Others
Senior Community No
Special Listing Condition None
Pets Allowed No Dogs
Read Less
Want to know what your home might be worth? Contact us for a FREE valuation!

Our team is ready to help you sell your home for the highest possible price ASAP
Bought with Keller Williams NY Realty


