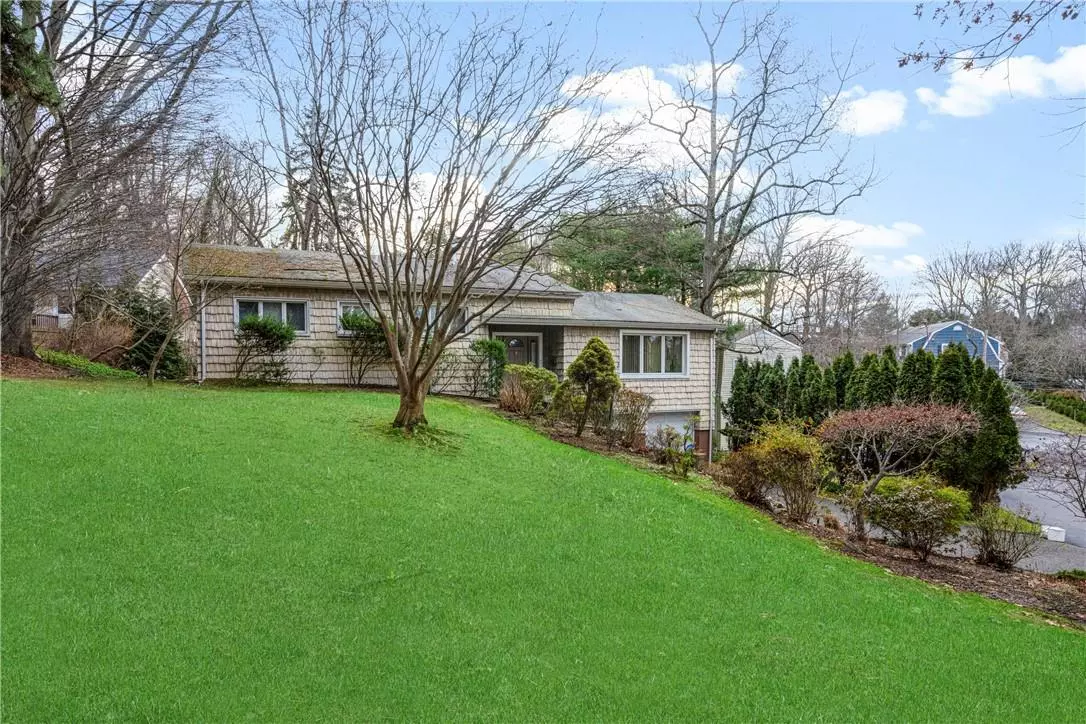$865,000
$799,000
8.3%For more information regarding the value of a property, please contact us for a free consultation.
4 Hillside PL Ardsley, NY 10502
4 Beds
3 Baths
1,603 SqFt
Key Details
Sold Price $865,000
Property Type Single Family Home
Sub Type Single Family Residence
Listing Status Sold
Purchase Type For Sale
Square Footage 1,603 sqft
Price per Sqft $539
MLS Listing ID KEYH6279547
Sold Date 06/18/24
Style Ranch
Bedrooms 4
Full Baths 3
Originating Board onekey2
Rental Info No
Year Built 1962
Annual Tax Amount $24,311
Lot Size 9,147 Sqft
Acres 0.21
Property Description
Welcome to Opportunity! Seeking the highly rated Ardsley School District? Your search ends here! This elegant yet functional brick home, nestled on a serene Cul-de-sac, offers 4 BR, 3 Full BA, and a 2-car garage.
Enter through a charming bluestone walkway into a sunlit living room, complemented by hardwood floors under the carpet in the DR/LR area. The eat-in kitchen boasts ample cabinets, seamlessly connecting to the dining room for effortless entertaining.
Descend to the fully finished basement with a full bath, a cozy fireplace, and built-in shelving—a versatile space for an in-law apartment, office, or family gatherings. The upper level reveals 4 Bedrooms, with the primary BR featuring a renovated bath and a Walk-in Closet.
Step into the backyard oasis, perfect for relaxation. Close to major highways, a swift NYC commute, and just a stroll away from Ardsley's charming village stores. Notably, NEW Anderson windows were installed 7/8 years ago. Seize this opportunity and make this home yours! #ArdsleyLiving #HomeOpportunity #MustSee "SOLD AS IS" Additional Information: Amenities:Storage,ParkingFeatures:2 Car Attached,
Location
State NY
County Westchester County
Rooms
Basement Finished, Full
Interior
Interior Features Eat-in Kitchen, Entrance Foyer, Formal Dining, First Floor Bedroom, First Floor Full Bath, Master Downstairs, Primary Bathroom, Walk-In Closet(s)
Heating Baseboard, Natural Gas
Cooling Attic Fan, Central Air
Flooring Carpet
Fireplaces Number 1
Fireplace Yes
Appliance Convection Oven, Dishwasher, Refrigerator, Gas Water Heater
Laundry Inside
Exterior
Parking Features Attached, Driveway, Garage Door Opener
Fence Fenced
Utilities Available Trash Collection Public
Amenities Available Park
Total Parking Spaces 2
Building
Lot Description Cul-De-Sac, Level, Near Public Transit, Near School, Near Shops, Sprinklers In Front, Sprinklers In Rear
Sewer Public Sewer
Water Public
Level or Stories Two
Structure Type Block,Brick
Schools
Elementary Schools Concord Road Elementary School
Middle Schools Ardsley Middle School
High Schools Ardsley High School
School District Ardsley
Others
Senior Community No
Special Listing Condition None
Read Less
Want to know what your home might be worth? Contact us for a FREE valuation!

Our team is ready to help you sell your home for the highest possible price ASAP
Bought with Corcoran Legends Realty


