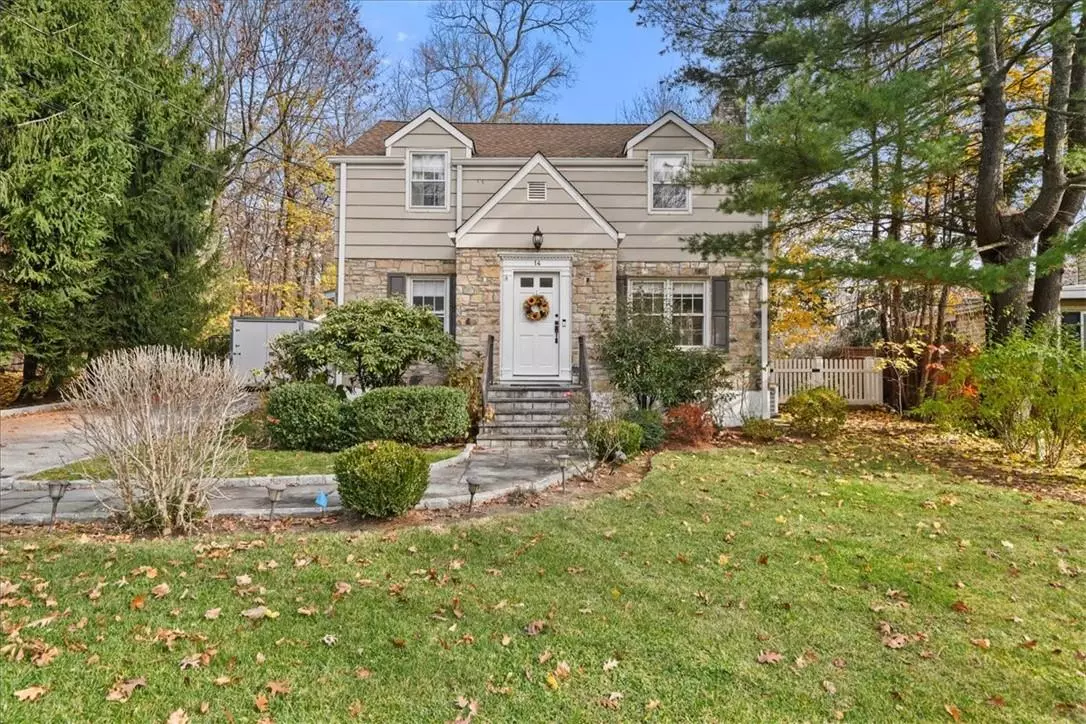$851,000
$799,000
6.5%For more information regarding the value of a property, please contact us for a free consultation.
14 Beechwood RD Hartsdale, NY 10530
3 Beds
3 Baths
1,820 SqFt
Key Details
Sold Price $851,000
Property Type Single Family Home
Sub Type Single Family Residence
Listing Status Sold
Purchase Type For Sale
Square Footage 1,820 sqft
Price per Sqft $467
MLS Listing ID KEYH6278994
Sold Date 03/23/24
Style Colonial
Bedrooms 3
Full Baths 2
Half Baths 1
Originating Board onekey2
Rental Info No
Year Built 1946
Annual Tax Amount $18,789
Lot Size 7,840 Sqft
Acres 0.18
Property Description
Welcome to 14 Beechwood Road, a stunning Colonial home nestled in the desirable Hartsdale, NY. This elegant residence boasts 3 bedrooms and 2.5 bathrooms, offering a spacious and comfortable living environment. With a generous square footage of over 1,800 square feet, this home provides ample space for both indoor and outdoor living. As you step inside, you'll be greeted by the timeless allure of hardwood floors and an abundance of natural light that illuminates the space. The main level features a thoughtfully designed kitchen with stainless steel appliances, perfect for culinary enthusiasts. A private outdoor deck provides an ideal setting for al fresco dining and entertaining. The upper level hosts the serene bedrooms, including the inviting primary suite with its own private bathroom. Don't miss the opportunity to make this captivating residence your own, where elegance and comfort harmoniously converge. Schedule a showing today and experience the allure of 14 Beechwood Road. Additional Information: ParkingFeatures:1 Car Detached,
Location
State NY
County Westchester County
Rooms
Basement Full
Interior
Interior Features Primary Bathroom
Heating Forced Air, Natural Gas
Cooling Central Air
Fireplace No
Appliance Dishwasher, Dryer, Microwave, Refrigerator, Washer, Gas Water Heater
Exterior
Parking Features Detached, Driveway
Fence Fenced
Utilities Available Trash Collection Public
Amenities Available Park
Total Parking Spaces 1
Building
Lot Description Near Public Transit, Near School, Near Shops
Sewer Public Sewer
Water Public
Structure Type Frame
Schools
Elementary Schools Early Childhood Program
Middle Schools Woodlands Middle/High School (Grades 7-12)
High Schools Woodlands Middle/High School
School District Greenburgh Central School District
Others
Senior Community No
Special Listing Condition None
Read Less
Want to know what your home might be worth? Contact us for a FREE valuation!

Our team is ready to help you sell your home for the highest possible price ASAP
Bought with Redfin Real Estate


