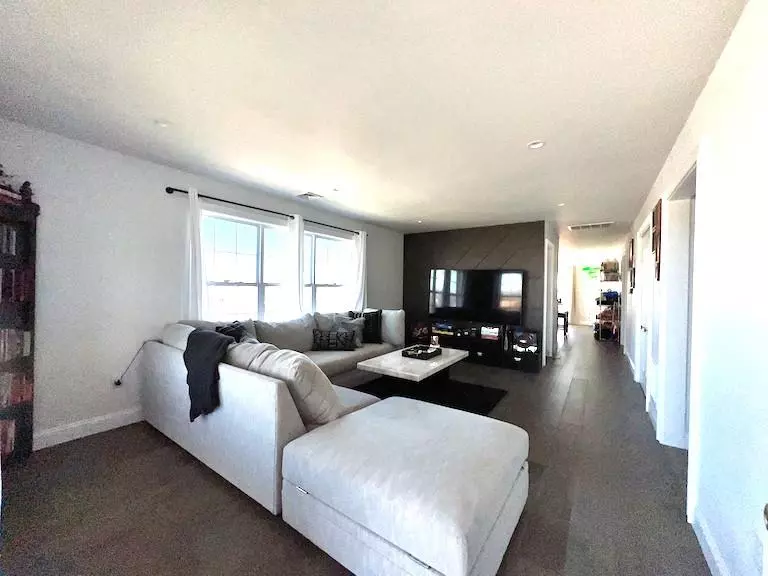$439,000
$439,000
For more information regarding the value of a property, please contact us for a free consultation.
81 Bayview DR Mastic Beach, NY 11951
3 Beds
2 Baths
1,337 SqFt
Key Details
Sold Price $439,000
Property Type Single Family Home
Sub Type Single Family Residence
Listing Status Sold
Purchase Type For Sale
Square Footage 1,337 sqft
Price per Sqft $328
MLS Listing ID KEYH6297021
Sold Date 06/28/24
Style Ranch
Bedrooms 3
Full Baths 2
Originating Board onekey2
Rental Info No
Year Built 2022
Annual Tax Amount $6,947
Lot Size 10,018 Sqft
Acres 0.23
Property Description
Welcome home to Mastic Beach!
Exquisitely designed and flooded with natural light this elevated construction ranch, boasts an open floor plan. The spacious eat-in kitchen features a large island, stainless steel appliances, and ample space for dining and entertaining guests. The primary en-suite bedroom is elegantly appointed with plentiful storage, providing the perfect retreat after a long day. Two additional bedrooms are nestled on the opposite end of the house, off of an elegant bathroom; offering privacy and ample space for family or guests.
This home is designed for comfort and luxury, featuring Bergamo hardwood floors throughout, high hats, and central AC and heating. The 2-car detached garage with workshop providing plentiful space for storage or DIY projects. 100x100 corner lot, quiet street.
Certified survey and elevation certificate provided at closing; save on your insurance premiums Additional Information: Amenities:Marble Bath,Storage,ParkingFeatures:2 Car Detached,
Location
State NY
County Suffolk County
Rooms
Basement Crawl Space
Interior
Interior Features Eat-in Kitchen, First Floor Full Bath, Kitchen Island, Master Downstairs, Primary Bathroom, Open Kitchen, Walk-In Closet(s)
Heating Electric, ENERGY STAR Qualified Equipment, Forced Air, Heat Pump, Other
Cooling Central Air
Flooring Hardwood
Fireplace No
Appliance Dishwasher, Dryer, ENERGY STAR Qualified Appliances, Microwave, Refrigerator, Stainless Steel Appliance(s), Washer
Exterior
Parking Features Covered, Detached, Driveway
Utilities Available See Remarks
View Water
Total Parking Spaces 2
Building
Lot Description Corner Lot, Views
Sewer Septic Tank
Water Public
Level or Stories One
Structure Type Brick,Stone,Vinyl Siding
Schools
Elementary Schools Contact Agent
Middle Schools William Paca Middle School
High Schools William Floyd High School
School District William Floyd
Others
Senior Community No
Special Listing Condition None
Read Less
Want to know what your home might be worth? Contact us for a FREE valuation!

Our team is ready to help you sell your home for the highest possible price ASAP
Bought with New Vision Group Realty Inc


