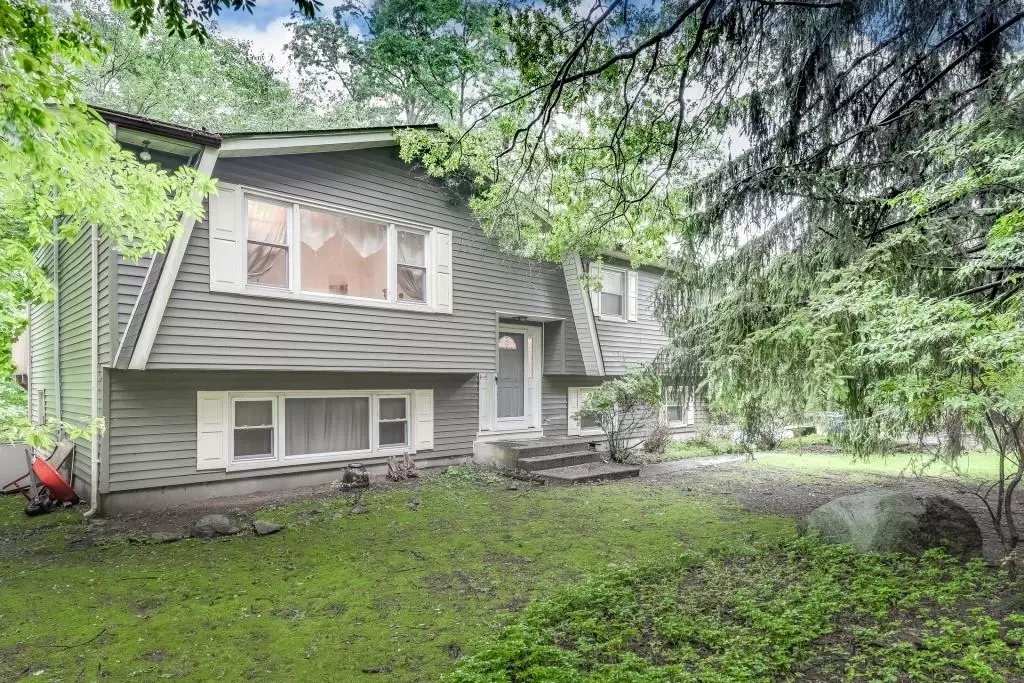$850,000
$799,900
6.3%For more information regarding the value of a property, please contact us for a free consultation.
12 Hampton RD Airmont, NY 10901
4 Beds
3 Baths
2,256 SqFt
Key Details
Sold Price $850,000
Property Type Single Family Home
Sub Type Single Family Residence
Listing Status Sold
Purchase Type For Sale
Square Footage 2,256 sqft
Price per Sqft $376
MLS Listing ID KEYH6289440
Sold Date 05/31/24
Style Ranch
Bedrooms 4
Full Baths 2
Half Baths 1
Originating Board onekey2
Rental Info No
Year Built 1978
Annual Tax Amount $18,239
Lot Size 0.920 Acres
Acres 0.92
Property Description
Turn-key home! Living is easy in this generously sized bi-level that is set back from the road on a beautiful street in Airmont. Magnificent newly renovated eat-in kitchen with granite counter-tops, stainless steel appliances, wine fridge & a fabulous breakfast bar. Enjoy family gatherings in the large living and dining area with sliding doors leading out to a large new deck & huge private backyard. Gleaming hardwood floors throughout, beautiful hit-hats and new windows. Main floor offers 3 well sized bedrooms. Large primary bedroom with updated full bath. Downstairs boasts a cozy recreation room with new floors, lots of hi hats, 4th bedroom and bathroom. Many updates include, updated kitchen, bathrooms, doors, new tiles in the foyer, central air conditioning and so much more. Lots of closet space and 2 car garage with automatic doors. Beautiful acre of land with ample trees and room to run around and play. Suffern school district. Hurry for good deals don't last! PERFECT HOME FOR PRIVACY LOVERS! Additional Information: Amenities:Storage,HeatingFuel:Oil Above Ground,ParkingFeatures:2 Car Attached,
Location
State NY
County Rockland County
Rooms
Basement None
Interior
Interior Features Eat-in Kitchen, Entrance Foyer, Formal Dining, Granite Counters, Primary Bathroom
Heating Baseboard, Oil
Cooling Central Air
Flooring Hardwood
Fireplace No
Appliance Dishwasher, Dryer, Refrigerator, Washer, Oil Water Heater
Laundry Inside
Exterior
Exterior Feature Dock
Parking Features Attached, Driveway
Utilities Available Trash Collection Public
Amenities Available Park
Total Parking Spaces 2
Building
Lot Description Level, Near Public Transit, Near School, Near Shops
Sewer Public Sewer
Water Public
Level or Stories Split Entry (Bi-Level), Two
Structure Type Frame,Vinyl Siding
Schools
Elementary Schools Cherry Lane Elementary School
Middle Schools Suffern Middle School
High Schools Suffern Senior High School
School District Suffern
Others
Senior Community No
Special Listing Condition None
Read Less
Want to know what your home might be worth? Contact us for a FREE valuation!

Our team is ready to help you sell your home for the highest possible price ASAP
Bought with Platinum Realty Associates


