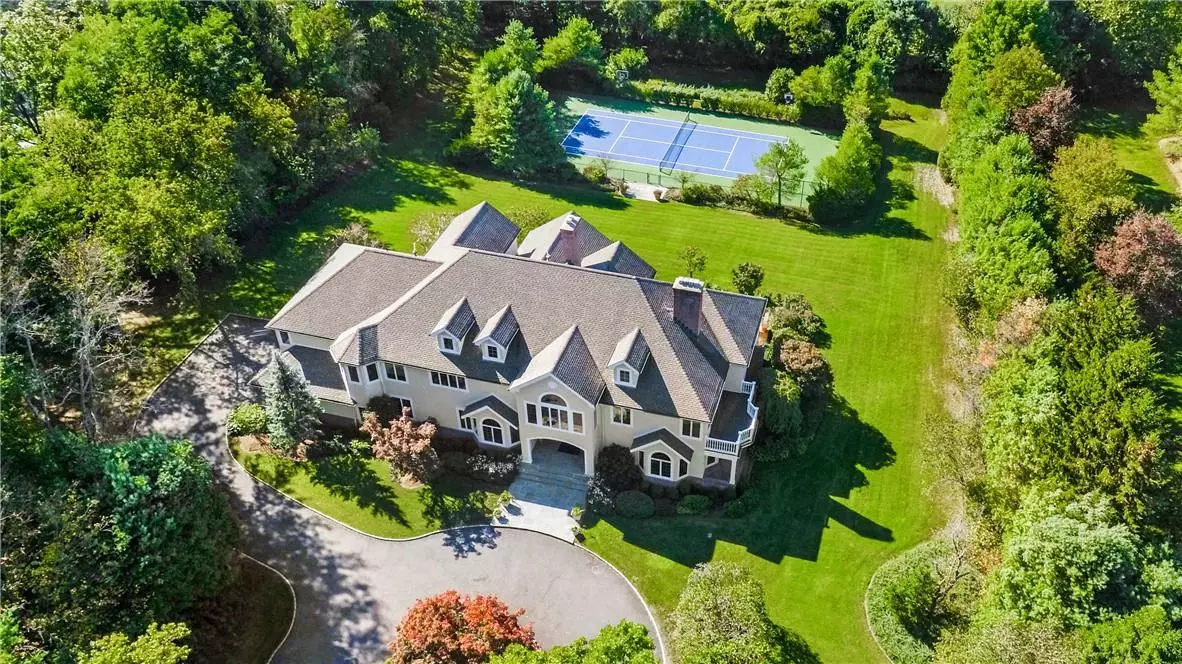$3,200,000
$3,400,000
5.9%For more information regarding the value of a property, please contact us for a free consultation.
130 Lincoln AVE Purchase, NY 10577
6 Beds
9 Baths
8,327 SqFt
Key Details
Sold Price $3,200,000
Property Type Single Family Home
Sub Type Single Family Residence
Listing Status Sold
Purchase Type For Sale
Square Footage 8,327 sqft
Price per Sqft $384
MLS Listing ID KEYH6289496
Sold Date 07/01/24
Style Colonial
Bedrooms 6
Full Baths 6
Half Baths 3
Originating Board onekey2
Rental Info No
Year Built 1989
Annual Tax Amount $62,174
Lot Size 2.910 Acres
Acres 2.91
Property Description
This splendid, sun-drenched,mint condition 6BR/6.3Bth Modern Colonial is set down a private tree-lined driveway in Purchase's estate area. Outstanding architectural features include soaring ceilings, floor-to-ceiling windows & a versatile floor plan.The front-to-back 24ft High Entry Hall, leading to doors to terrace & tennis court, has dazzling marble floors. Entertaining is a breeze in sizeable Dining Room with Butler's Pantry and 22ft High Living Rm w/double-height fireplace. A 5-star Kitchen boasts premier appliances includg a show-stopping La Cornue Range. Great Rm with 21ft High ceiling is fitted w/double-height bookshelves.The Primary Suite includes a spacious Sitting room/2nd Office, elegant Bedroom & Spa Bath with cathedral ceiling. All of the modern conveniences: Multiple office options, first floor Bedroom Ste, custom outfitted mudroom, great laundry room! Close to all transportation, shopping & dining in nearby Greenwich, Harrison, Rye & Armonk. Easy commute via Metro-North! Additional Information: Amenities:Dressing Area,Marble Bath,Storage,Tennis,ParkingFeatures:3 Car Attached,
Location
State NY
County Westchester County
Rooms
Basement Full, Walk-Out Access
Interior
Interior Features Built-in Features, Cathedral Ceiling(s), Chefs Kitchen, Double Vanity, Eat-in Kitchen, Entrance Foyer, Formal Dining, First Floor Bedroom, First Floor Full Bath, High Ceilings, Kitchen Island, Marble Counters, Primary Bathroom, Open Kitchen, Pantry, Walk-In Closet(s)
Heating Hydro Air, Natural Gas
Cooling Central Air
Flooring Carpet, Hardwood
Fireplaces Number 4
Fireplace Yes
Appliance Dishwasher, Dryer, Freezer, Humidifier, Microwave, Refrigerator, Washer, Gas Water Heater
Laundry Inside
Exterior
Parking Features Attached, Driveway, Garage Door Opener
Utilities Available Trash Collection Private
Total Parking Spaces 3
Building
Lot Description Level, Near Public Transit, Sloped, Sprinklers In Front, Sprinklers In Rear
Sewer Public Sewer
Water Public
Level or Stories Three Or More
Structure Type Frame,Stucco
Schools
Elementary Schools Purchase
Middle Schools Louis M Klein Middle School
High Schools Harrison High School
School District Harrison
Others
Senior Community No
Special Listing Condition None
Read Less
Want to know what your home might be worth? Contact us for a FREE valuation!

Our team is ready to help you sell your home for the highest possible price ASAP
Bought with Realmart Realty LLC


