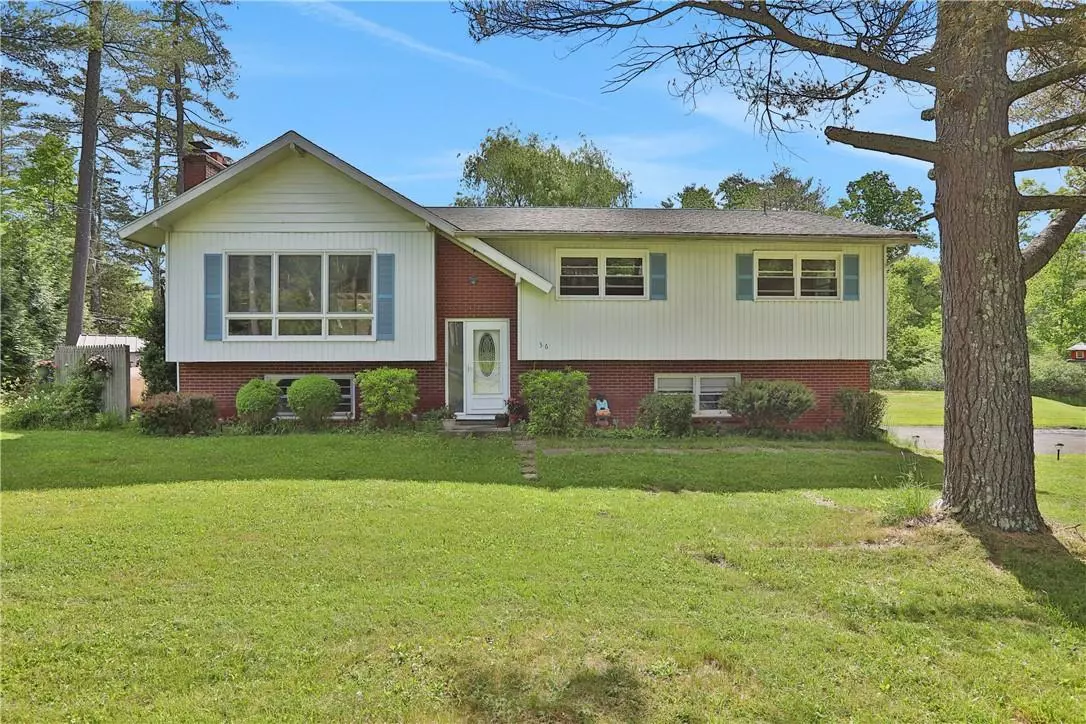$400,000
$445,000
10.1%For more information regarding the value of a property, please contact us for a free consultation.
36 Oriole DR Woodstock, NY 12498
4 Beds
3 Baths
2,207 SqFt
Key Details
Sold Price $400,000
Property Type Single Family Home
Sub Type Single Family Residence
Listing Status Sold
Purchase Type For Sale
Square Footage 2,207 sqft
Price per Sqft $181
MLS Listing ID KEYH6309541
Sold Date 08/01/24
Style Ranch
Bedrooms 4
Full Baths 2
Half Baths 1
Originating Board onekey2
Rental Info No
Year Built 1968
Annual Tax Amount $7,415
Lot Size 0.640 Acres
Acres 0.64
Property Description
Nestled in the heart of Woodstock, NY, this charming raised ranch offers the epitome of comfortable living in an ideal location. Boasting four bedrooms and two and a half bathrooms, this home provides ample space for relaxation and entertaining. Two cozy fireplaces add warmth and ambiance to the living spaces, while oak floors throughout exude timeless elegance. The kitchen features easy-to-maintain Pergo floors and comes fully equipped with modern appliances including a hood range, refrigerator, and dishwasher. A small screened porch provides a peaceful retreat to enjoy the surrounding natural beauty. Convenience is key with a dedicated laundry room and a spacious two-car garage for secure parking. Outside, the property boasts beautifully leveled land and a shed for additional storage. Plus, a brand new portable generator is included for added peace of mind during any power outages. Situated near the vibrant village of Woodstock, residents will enjoy easy access to restaurants, shopping, entertainment venues, and nature trails, making this home the perfect blend of comfort and convenience. Don't miss out on the opportunity to make this Woodstock retreat your own—schedule your showing today! Additional Information: HeatingFuel:Oil Above Ground,ParkingFeatures:2 Car Attached,
Location
State NY
County Ulster County
Rooms
Basement Finished, Walk-Out Access
Interior
Interior Features Formal Dining, First Floor Full Bath
Heating Baseboard, Oil
Cooling Central Air
Flooring Hardwood
Fireplaces Number 2
Fireplace Yes
Appliance Dishwasher, Dryer, Refrigerator, Stainless Steel Appliance(s), Washer
Laundry Inside
Exterior
Parking Features Attached
Utilities Available See Remarks
Total Parking Spaces 2
Building
Lot Description Near Shops
Sewer Public Sewer
Water Dug Well
Structure Type Frame
Schools
Elementary Schools George Washington
Middle Schools M Clifford Miller Middle School
High Schools Kingston High School
School District Kingston
Others
Senior Community No
Special Listing Condition None
Read Less
Want to know what your home might be worth? Contact us for a FREE valuation!

Our team is ready to help you sell your home for the highest possible price ASAP
Bought with Non-Member MLS


