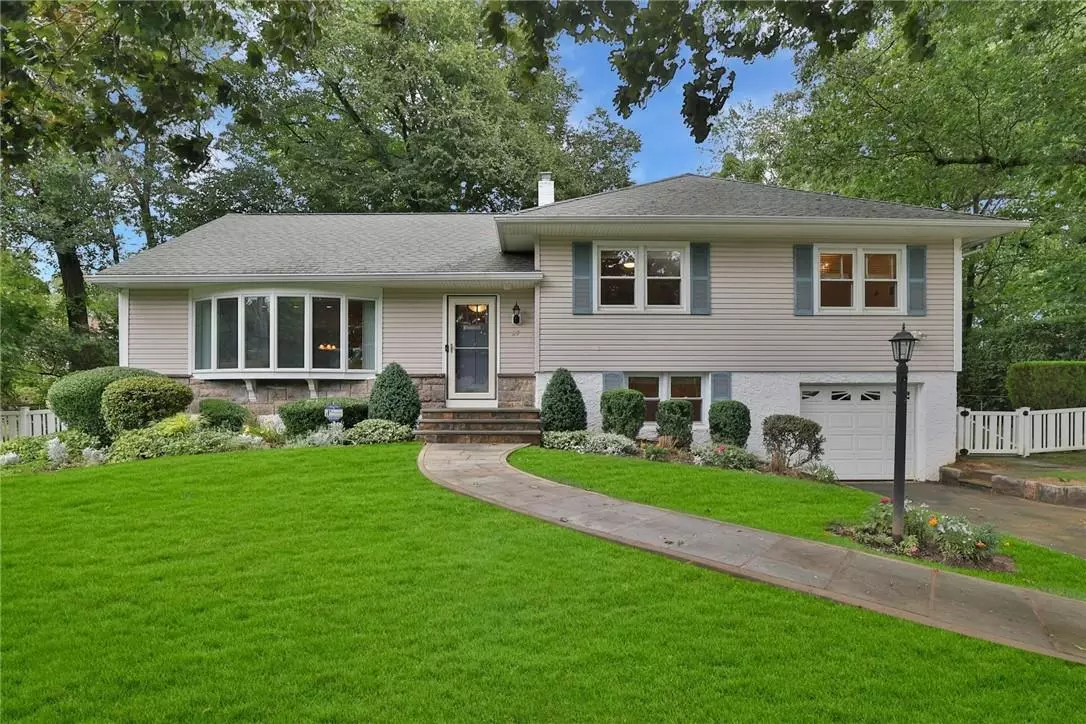$999,999
$898,000
11.4%For more information regarding the value of a property, please contact us for a free consultation.
27 Bonnie Meadow RD Scarsdale, NY 10583
3 Beds
2 Baths
1,824 SqFt
Key Details
Sold Price $999,999
Property Type Single Family Home
Sub Type Single Family Residence
Listing Status Sold
Purchase Type For Sale
Square Footage 1,824 sqft
Price per Sqft $548
MLS Listing ID KEYH6323220
Sold Date 11/01/24
Bedrooms 3
Full Baths 2
Originating Board onekey2
Rental Info No
Year Built 1954
Annual Tax Amount $18,603
Lot Size 10,018 Sqft
Acres 0.23
Property Description
Step into this pristine and gleaming residence on Dick Van Dyke Show Way, where every detail has been meticulously crafted to create a warm and inviting atmosphere. Upon entering, you're greeted by a spacious living room, bathed in natural light from expansive bay windows, perfect for both relaxation and entertaining. For the culinary enthusiast, the kitchen is a masterpiece. It features uniquely designed Canadian pear cabinetry, state-of-the-art appliances, and a sleek granite countertop that makes meal preparation a delight. Adjacent to the kitchen, the formal dining room offers an elegant setting for meals, with sliding glass doors that lead to an expansive deck for large-scale entertaining or intimate gatherings in a private yard. A perfect oasis for al fresco dining and summer gatherings. The family room is a cozy retreat, complete with a custom entertainment center, ideal for movie nights or curling up with a good book. Upstairs, the primary bedroom features a walk-in closet, built-in cabinetry, and an en suite bath. Two additional spacious bedrooms and a beautifully renovated full bath complete this level. The lower level offers abundant storage and a versatile space that could easily serve as a playroom or hobby area. Surrounded by lush greenery and mature trees, this home provides the ultimate in privacy and tranquility. Located within walking distance to all including outdoor eateries, boutique shopping, and convenient transportation options, this home is also close to Ward Acres Park and community tennis courts. Priced to sell, this exceptional home offers a lifestyle of comfort, elegance, and convenience. A must-see! Additional Information: Amenities:Storage,ParkingFeatures:1 Car Attached,
Location
State NY
County Westchester County
Rooms
Basement Full, Partially Finished
Interior
Interior Features Built-in Features, Ceiling Fan(s), Chandelier, Cathedral Ceiling(s), Chefs Kitchen, Eat-in Kitchen, Formal Dining, Granite Counters, High Ceilings, Primary Bathroom, Walk-In Closet(s)
Heating Natural Gas, Forced Air, Radiant
Cooling Central Air
Flooring Hardwood, Carpet
Fireplace No
Appliance Stainless Steel Appliance(s), Gas Water Heater, Dishwasher, Dryer, Microwave, Refrigerator, Washer
Exterior
Exterior Feature Mailbox
Parking Features Attached, Driveway, Garage Door Opener
Fence Fenced
Utilities Available Trash Collection Public
Amenities Available Park
Total Parking Spaces 1
Building
Lot Description Near School, Near Shops, Near Public Transit, Sprinklers In Front, Sprinklers In Rear, Level
Sewer Public Sewer
Water Public
Level or Stories Three Or More, Multi/Split
Structure Type Frame,Brick,Vinyl Siding
Schools
Elementary Schools George M Davis Elementary School
Middle Schools Albert Leonard Middle School
High Schools New Rochelle High School
School District New Rochelle
Others
Senior Community No
Special Listing Condition None
Read Less
Want to know what your home might be worth? Contact us for a FREE valuation!

Our team is ready to help you sell your home for the highest possible price ASAP
Bought with Westchester Realty Consultants


