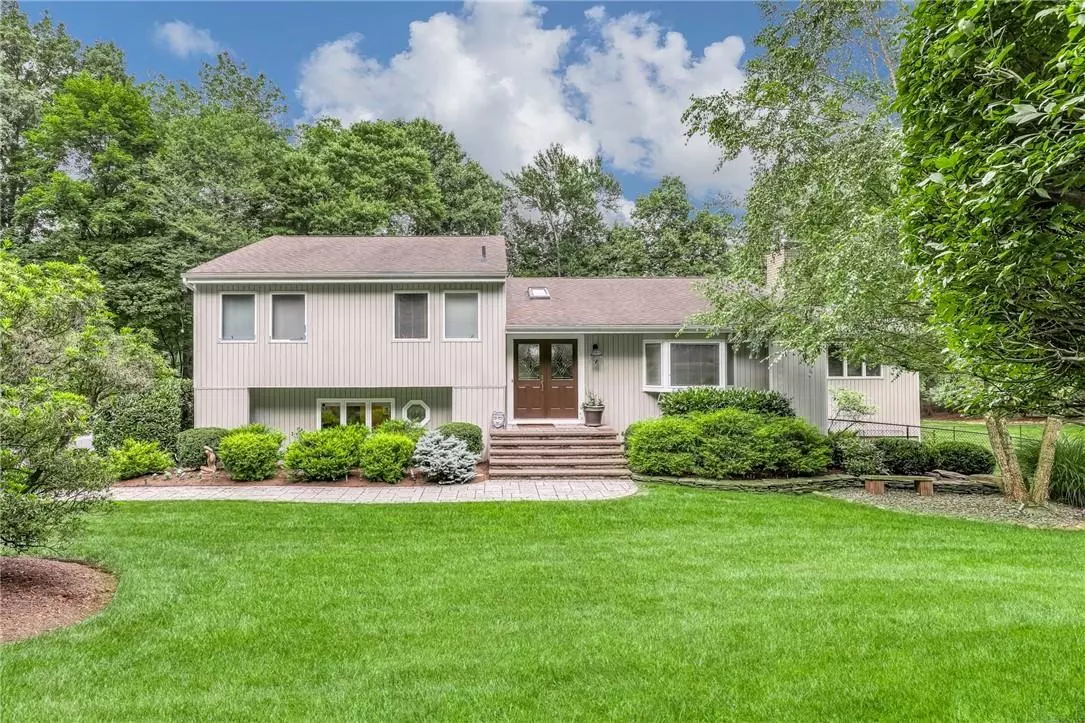$1,270,000
$1,199,000
5.9%For more information regarding the value of a property, please contact us for a free consultation.
4 Sonia CT Airmont, NY 10901
4 Beds
4 Baths
2,738 SqFt
Key Details
Sold Price $1,270,000
Property Type Single Family Home
Sub Type Single Family Residence
Listing Status Sold
Purchase Type For Sale
Square Footage 2,738 sqft
Price per Sqft $463
MLS Listing ID KEYH6317394
Sold Date 11/07/24
Bedrooms 4
Full Baths 3
Half Baths 1
Originating Board onekey2
Rental Info No
Year Built 1980
Annual Tax Amount $21,548
Lot Size 0.970 Acres
Acres 0.97
Property Description
Immaculate Split-level home nestled on a serene cul-de-sac road, boasting over 3,000 square feet of pristine living space on .97 acres of park-like property. A luscious garden pathway guides you to the elegant dark-wood double door entrance. Upon entering the foyer, you're drawn into the beautiful sunken living room. Built with high ceilings and bay windows that allow natural light to flood the space, highlighting the gas fireplace center piece. Track lighting accents the space in the evening. Share home meals in the formal dining room set under Tray-ceiling and bright hi-hats, over gleaming tile floors. Enjoy cooking in the open eat-in kitchen equipped with stainless-steel appliances, granite countertops, dual sinks, dishwasher, center island and breakfast bar. A chef's dream, both functional and luxurious. Sliding door walk-out from the kitchen leads you to the oversized 3 tier Trex deck, featuring a six-seater hot tub and a retractable awning, perfect for outdoor relaxation and entertaining. The deck overlooks the expansive park-like property, complete with a 24-foot round above-ground pool and a handy storage shed. Sun-filled 4 seasons family room off the dining room extends the home. The charming pocket doors, cathedral ceilings, hi-hats, hardwood floors and bay windows make this room a delightful spot for year-round enjoyment. Upstairs sits three spacious bedrooms including primary suite with his & hers closets. The primary bathroom boasts his & hers vanity, standing steam shower with seat, and additional walk-in closet. All bedrooms were updated with Anderson windows, new doorknobs, and hardwood floors throughout. Convenient laundry room on the second floor as well. Lower-level offers versatile office/4th bedroom and powder room as well as the oversized 2-car garage. Below floor level, a recreation space awaits, complete with a bar space and an extended room featuring a full bath. This level also provides ample storage space among multiple closets, and a walk-out to the backyard, providing practicality and comfort. Additional amenities of this exceptional home include automatic garage doors, baseboard heat (4 Zones), central air conditioning (1 Zone), central vacuum, a security system, a brand-new furnace, an updated water heater, built-in speakers in the lower-level extension, a redone driveway, an updated deck, an updated electric panel, low-voltage outdoor lighting, outdoor speakers, and a setup for an emergency generator. Experience the elegance and comfort of this pristine split-level home! Schedule your viewing today and discover your dream home. Additional Information: Amenities:Storage,ParkingFeatures:2 Car Attached,
Location
State NY
County Rockland County
Rooms
Basement Walk-Out Access, Finished, Full
Interior
Interior Features Central Vacuum, Cathedral Ceiling(s), Double Vanity, Eat-in Kitchen, Formal Dining, Entrance Foyer, Granite Counters, High Ceilings, Kitchen Island, Primary Bathroom, Walk-In Closet(s)
Heating Natural Gas, Baseboard
Cooling Central Air
Flooring Hardwood
Fireplaces Number 1
Fireplace Yes
Appliance Stainless Steel Appliance(s), Gas Water Heater, Dishwasher, Dryer, Washer
Laundry Inside
Exterior
Exterior Feature Awning(s)
Parking Features Attached, Driveway
Pool Above Ground
Utilities Available Trash Collection Public
Total Parking Spaces 2
Building
Lot Description Cul-De-Sac, Sprinklers In Front, Sprinklers In Rear, Level
Sewer Public Sewer
Water Public
Level or Stories Three Or More, Multi/Split
Structure Type Frame
Schools
Elementary Schools Cherry Lane Elementary School
Middle Schools Suffern Middle School
High Schools Suffern Senior High School
School District Suffern
Others
Senior Community No
Special Listing Condition None
Read Less
Want to know what your home might be worth? Contact us for a FREE valuation!

Our team is ready to help you sell your home for the highest possible price ASAP
Bought with Platinum Realty Associates


