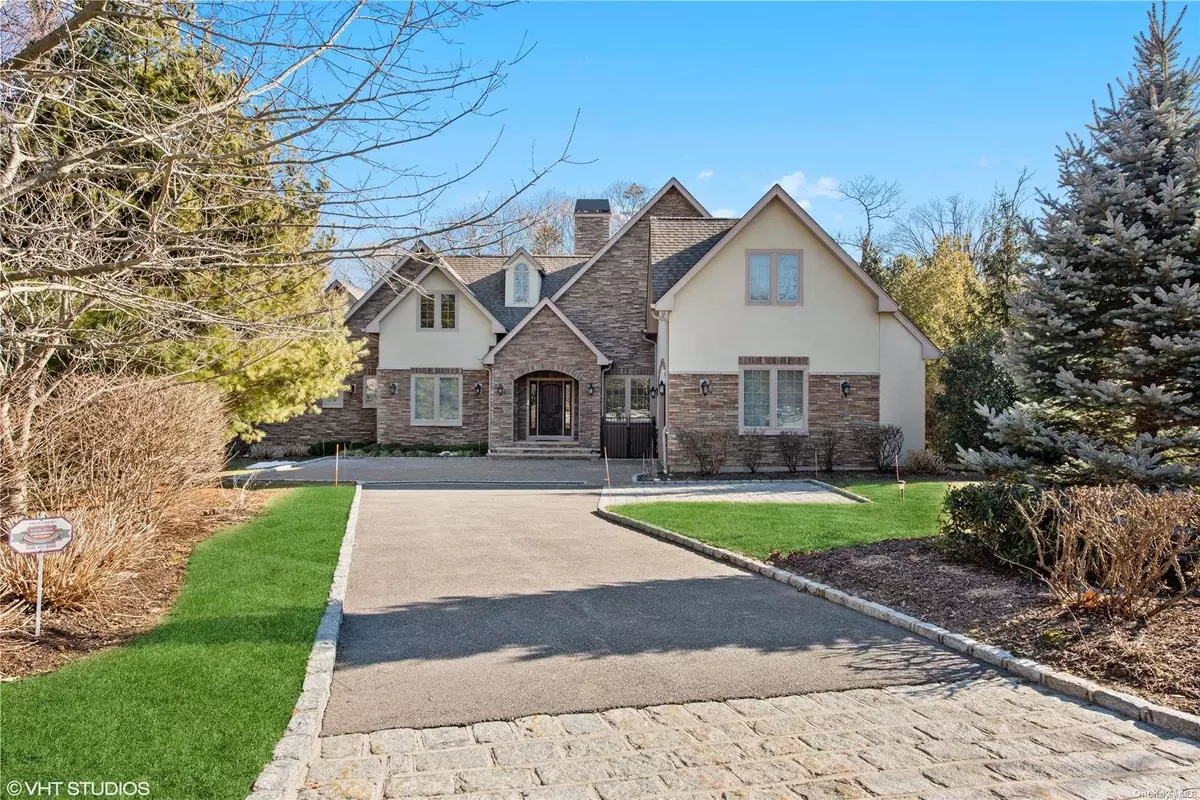$2,200,000
$2,399,000
8.3%For more information regarding the value of a property, please contact us for a free consultation.
7 Buckingham CT Muttontown, NY 11791
4 Beds
5 Baths
4,505 SqFt
Key Details
Sold Price $2,200,000
Property Type Single Family Home
Sub Type Single Family Residence
Listing Status Sold
Purchase Type For Sale
Square Footage 4,505 sqft
Price per Sqft $488
Subdivision Gated
MLS Listing ID KEYL3372827
Sold Date 07/28/22
Style Exp Ranch
Bedrooms 4
Full Baths 4
Half Baths 1
Originating Board onekey2
Rental Info No
Year Built 2011
Annual Tax Amount $53,477
Lot Dimensions .60
Property Description
Welcome Home to this Sun Drenched, Expanded Ranch in Stone Hill Muttontown. This Completely Customized Home Offers Fine Craftmanship and Attention to Detail. This Entertainers Dream Home has Oversized Rooms with Access to the Beautifully Appointed Patio with Pool and Outdoor Kitchen. The Large First Floor Primary Suite has Double Walk-In Closets and Baths. 3 Additional Bedrooms are Spacious and Elegant. The Open Aired 1,800 Sq. Ft. Kitchen and Living Space is Outfitted with High End Appliances, Additional Refrigerators and Gas Double Sided Fireplace. Don't Miss the Opulent Formal Living Room and Dining Room, Large Entry Foyer, 2 Car Garage and In-Ground Pool With Outdoor Kitchen. The Community Also Provides 24-hour Security, Club House, Pool, Tennis, Landscape and Snow Removal. A Perfect Opportunity. Full House Generator, Additional information: Interior Features:Guest Quarters,Lr/Dr,Separate Hotwater Heater:Yes
Location
State NY
County Nassau County
Rooms
Basement Full, Unfinished
Interior
Interior Features Cathedral Ceiling(s), Eat-in Kitchen, Entrance Foyer, Formal Dining, First Floor Bedroom, Master Downstairs, Primary Bathroom, Walk-In Closet(s), Wet Bar
Heating Forced Air, Natural Gas
Cooling Central Air
Flooring Hardwood
Fireplaces Number 1
Fireplace Yes
Appliance Gas Water Heater
Exterior
Parking Features Attached, Driveway, Private
Fence Fenced
Pool In Ground
Utilities Available Trash Collection Private
Amenities Available Gated
Private Pool Yes
Building
Lot Description Cul-De-Sac, Level, Near Shops, Sprinklers In Front, Sprinklers In Rear
Water Public
Level or Stories Two
Structure Type Frame,Stone,Stucco
Schools
Elementary Schools South Grove Elementary School
Middle Schools H B Thompson Middle School
High Schools Syosset Senior High School
School District Syosset
Others
Senior Community No
Special Listing Condition None
Read Less
Want to know what your home might be worth? Contact us for a FREE valuation!

Our team is ready to help you sell your home for the highest possible price ASAP
Bought with Promise Realty LLC


