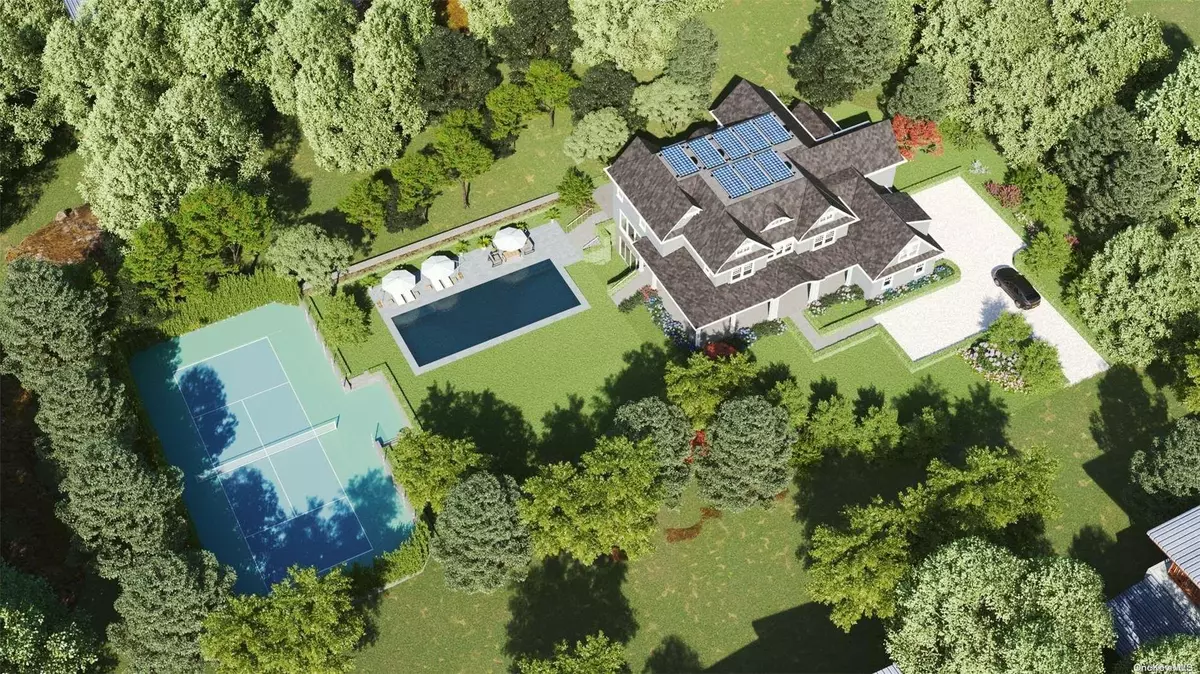$4,500,000
$4,750,000
5.3%For more information regarding the value of a property, please contact us for a free consultation.
249 N Magee ST Southampton, NY 11968
7 Beds
8 Baths
8,400 SqFt
Key Details
Sold Price $4,500,000
Property Type Single Family Home
Sub Type Single Family Residence
Listing Status Sold
Purchase Type For Sale
Square Footage 8,400 sqft
Price per Sqft $535
MLS Listing ID KEYL3378048
Sold Date 04/28/23
Style Post Modern
Bedrooms 7
Full Baths 7
Half Baths 1
Originating Board onekey2
Rental Info No
Year Built 2022
Annual Tax Amount $20,000
Lot Dimensions 1.84
Property Description
Beautifully designed new construction project is well underway. Set on 1.8 acres with 8400 sq ft of living space spanning 3 floors. First floor layout gives you the flexibility to make space your own. State-of-the-art kitchen, huge great room, use this space for dining or entertaining. The adjacent large den w/ fireplace was designed to expand the great room creating two entertaining areas. Additionally, the first level includes formal dining, office, powder room, and spacious Jr Suite with full bath. Second floor the owner's bedroom suite is set privately in its own wing w/ balcony overlooking the lush grounds. Three additional bedroom suites, provide plenty of space for family and guests. Walk out lower level, two guest bedrooms, 2 baths, media, wine room, gym, lounge. Enjoy heated, Gunite, saltwater pool and tennis. Choice of court finish. Conveniently located just minutes to Southampton Village shops, restaurants, and beaches., Additional information: Appearance:NEW,ExterioFeatures:Tennis
Location
State NY
County Suffolk County
Rooms
Basement Finished, Full, Walk-Out Access
Interior
Interior Features Cathedral Ceiling(s), Eat-in Kitchen, Entrance Foyer, Formal Dining, First Floor Bedroom, Granite Counters, Master Downstairs, Primary Bathroom
Heating Forced Air, Propane
Cooling Central Air
Flooring Hardwood
Fireplaces Number 1
Fireplace Yes
Appliance Cooktop, Dishwasher, Dryer, Electric Water Heater, Microwave, Refrigerator, Washer
Exterior
Exterior Feature Balcony
Parking Features Attached, Shared Driveway
Fence Fenced
Pool In Ground
Utilities Available Cable Available, Trash Collection Private
Amenities Available Fitness Center
View Panoramic
Private Pool Yes
Building
Lot Description Sprinklers In Front, Sprinklers In Rear
Sewer Cesspool
Water Public
Structure Type Advanced Framing Technique,Cedar
Schools
High Schools Southampton High School
School District Tuckahoe Common
Others
Senior Community No
Special Listing Condition None
Read Less
Want to know what your home might be worth? Contact us for a FREE valuation!

Our team is ready to help you sell your home for the highest possible price ASAP


