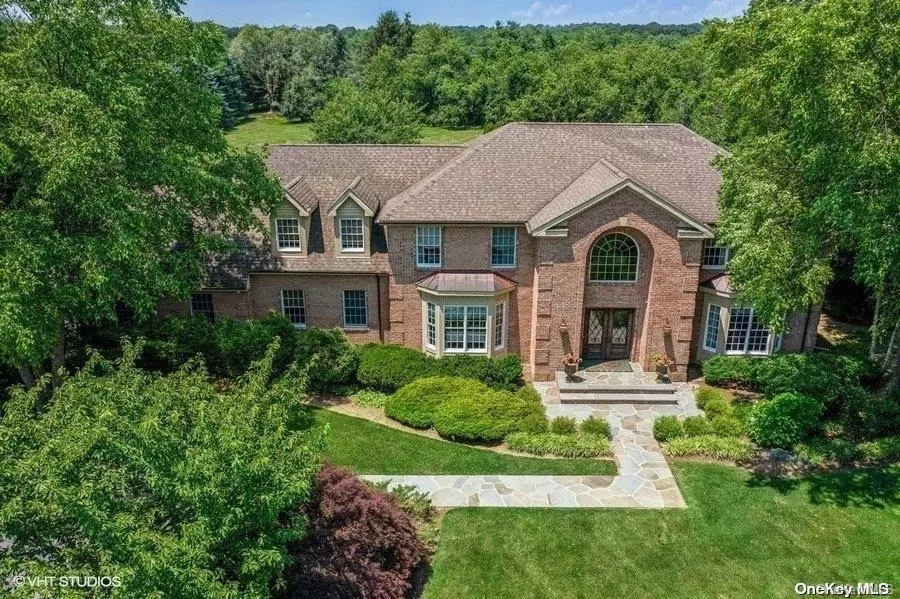$1,865,000
$1,799,000
3.7%For more information regarding the value of a property, please contact us for a free consultation.
4 The Hunt Head Of The Harbor, NY 11780
5 Beds
4 Baths
4,400 SqFt
Key Details
Sold Price $1,865,000
Property Type Single Family Home
Sub Type Single Family Residence
Listing Status Sold
Purchase Type For Sale
Square Footage 4,400 sqft
Price per Sqft $423
MLS Listing ID KEYL3382708
Sold Date 06/13/22
Style Colonial
Bedrooms 5
Full Baths 3
Half Baths 1
Originating Board onekey2
Rental Info No
Year Built 2000
Annual Tax Amount $32,184
Lot Dimensions 2
Property Description
Spectacular 5 Bedroom, 4 Bathroom Brick Colonial On A Cul-De-Sac In The Highly Desirable Village of Head of Harbor. Situated In A Private Neighborhood, This Stunning Residence Offers A Refuge In Which To Retreat, Relax And Entertain In Comfort And Style. 4400 SF Of Living Space And A Classic Floorplan, Large Gourmet Chef's Kitchen With Breakfast Area, Formal Living Room and Elegant Dining Room, Warm and Welcoming Family Room W/ Fireplace, Office W/ Coffered Ceiling. Large Primary Bedroom Suite W/ Vanity, 3 Walk In Closets and Updated Primary Bathroom. 3 Additional Bedrooms As Well As Full Bathroom and Large Bonus Room. Full Finished Basement With Every Amenity Including Wine Cellar, Gym, Storage And Outside Entrance. Full House Generator & Full House Water Filtration. Incomparable Design and Construction Combined With Beautiful & Expansive 2 Acre Property With IG Pool, Pergola, Patio & Outdoor Kitchen Make This Home One Of The Most Exceptional Offerings In Today's Market. A Must See!, Additional information: Appearance:Diamond +,Interior Features:Guest Quarters,Lr/Dr,Separate Hotwater Heater:Yes
Location
State NY
County Suffolk County
Rooms
Basement Walk-Out Access, Finished, Full
Interior
Interior Features Eat-in Kitchen, Entrance Foyer, Formal Dining, Granite Counters, Primary Bathroom, Pantry, Walk-In Closet(s)
Heating Hot Water, Oil
Cooling Central Air
Flooring Hardwood
Fireplaces Number 1
Fireplace Yes
Appliance Oil Water Heater
Exterior
Exterior Feature Private Entrance
Parking Features Attached, Driveway, Private
Fence Fenced
Pool In Ground
Amenities Available Park
View Panoramic
Private Pool Yes
Building
Lot Description Cul-De-Sac, Level, Near Public Transit, Near School, Near Shops, Sprinklers In Front, Sprinklers In Rear
Sewer Cesspool
Water Public
Level or Stories Three Or More
Structure Type Brick,Frame
Schools
Middle Schools Nesaquake Middle School
High Schools Smithtown High School-East
School District Smithtown
Others
Senior Community No
Special Listing Condition None
Read Less
Want to know what your home might be worth? Contact us for a FREE valuation!

Our team is ready to help you sell your home for the highest possible price ASAP
Bought with Signature Premier Properties


