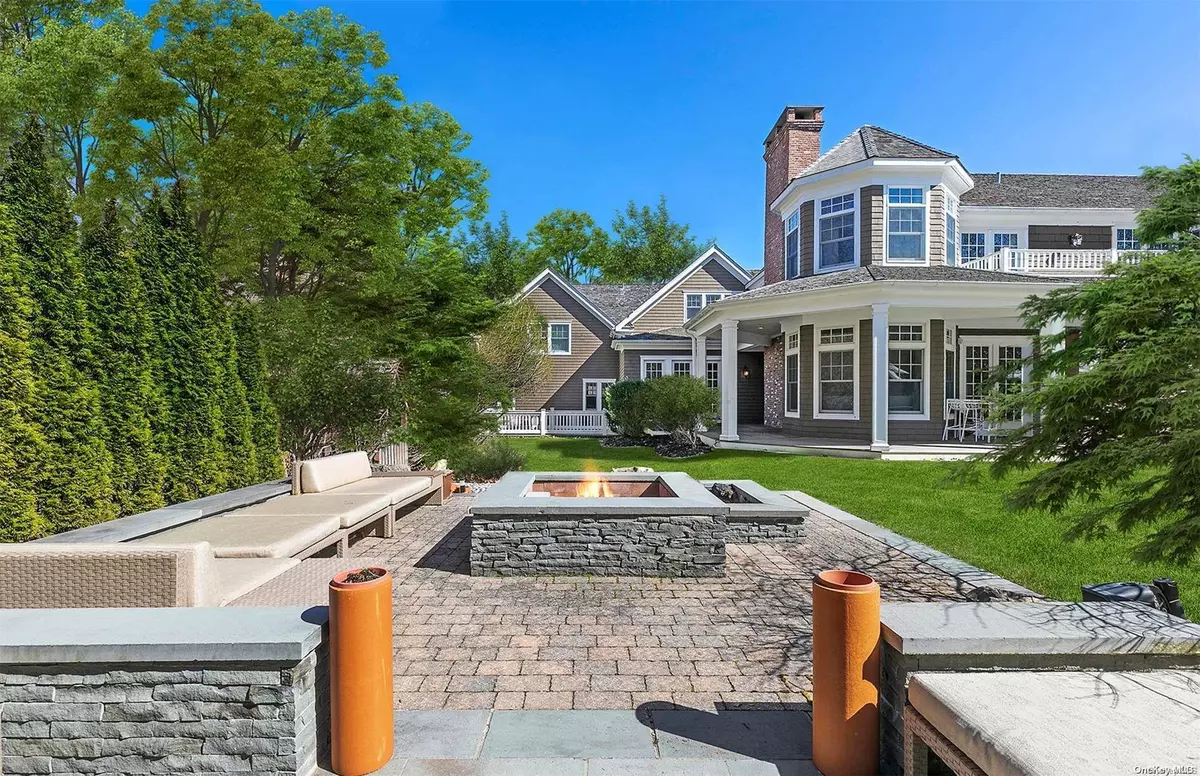$5,700,000
$5,895,000
3.3%For more information regarding the value of a property, please contact us for a free consultation.
129 Stoney Hill Rd Sag Harbor, NY 11963
7 Beds
9 Baths
11,000 SqFt
Key Details
Sold Price $5,700,000
Property Type Single Family Home
Sub Type Single Family Residence
Listing Status Sold
Purchase Type For Sale
Square Footage 11,000 sqft
Price per Sqft $518
MLS Listing ID KEYL3387833
Sold Date 07/25/22
Style Post Modern
Bedrooms 7
Full Baths 8
Half Baths 1
Originating Board onekey2
Rental Info No
Year Built 2010
Annual Tax Amount $33,835
Lot Dimensions 4.6
Property Description
This exceptional property features an 11,000 +/- sf traditional home sited on a 4.6 +/- acre flag lot in beautiful Sag Harbor and is only a short distance to Long Beach or Sag Harbor Village. It provides 7 en suite bedrooms, 9 full and 1 half baths, and a grand, double-height foyer which welcomes guests with a choice of formal, or relaxed living spaces beyond, each with a fireplace. The informal living area is expansive with double-height, fully vaulted ceilings and multiple sets of windows that flood the interior with natural light from expansive back grounds. A formal dining room with coffered ceiling and bay windows augments a bright and airy casual dining rotunda. The professional chef's kitchen is spacious and pristine, awash in bright-white custom-integrated cabinetry, marble countertops, and fitted with top-of-the-line appliances. A center island offers an additional sink, counter dining, and wine storage. On the second level, a massive primary en suite includes a fireplace....., Additional information: ExterioFeatures:Tennis
Location
State NY
County Suffolk County
Rooms
Basement Walk-Out Access, Finished, Full
Interior
Interior Features Eat-in Kitchen, Entrance Foyer, Formal Dining, First Floor Bedroom, Primary Bathroom, Sauna, Walk-In Closet(s), Wet Bar
Heating Forced Air, Propane
Cooling Central Air
Flooring Hardwood
Fireplaces Number 3
Fireplace Yes
Appliance Dishwasher, Dryer, Freezer, Microwave, Refrigerator, Tankless Water Heater, Washer
Exterior
Parking Features Attached, Private
Fence Fenced
Pool In Ground
Amenities Available Fitness Center
Private Pool Yes
Building
Sewer Septic Tank
Water Public
Level or Stories Three Or More
Structure Type Frame
Schools
Elementary Schools Sag Harbor Elementary School
Middle Schools Pierson Middle/High School
High Schools Pierson Middle/High School
School District Sag Harbor
Others
Senior Community No
Special Listing Condition None
Read Less
Want to know what your home might be worth? Contact us for a FREE valuation!

Our team is ready to help you sell your home for the highest possible price ASAP
Bought with Serhant LLC


