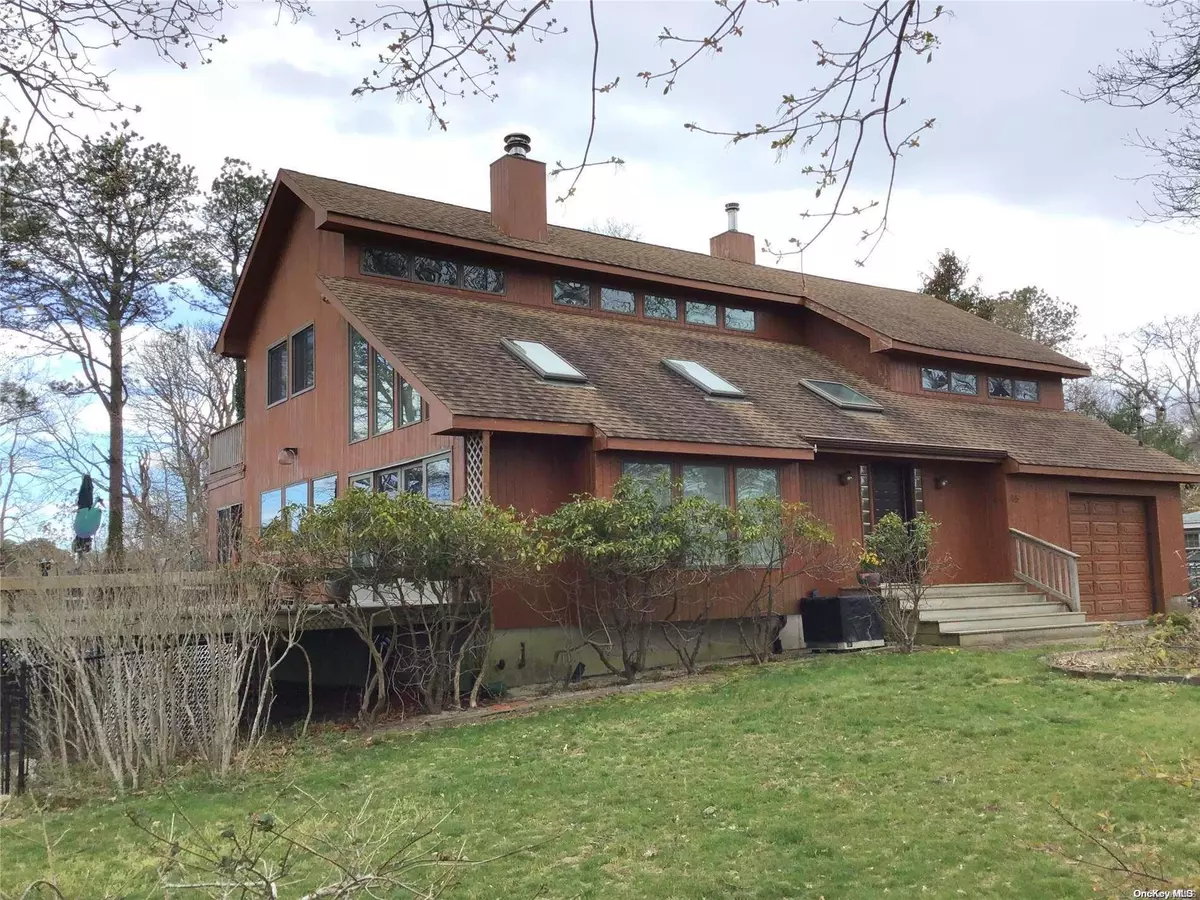$920,000
$1,200,000
23.3%For more information regarding the value of a property, please contact us for a free consultation.
85 Fern AVE Flanders, NY 11901
3 Beds
3 Baths
2,272 SqFt
Key Details
Sold Price $920,000
Property Type Single Family Home
Sub Type Single Family Residence
Listing Status Sold
Purchase Type For Sale
Square Footage 2,272 sqft
Price per Sqft $404
Subdivision Bay View Pines
MLS Listing ID KEYL3395200
Sold Date 11/15/22
Style Contemporary
Bedrooms 3
Full Baths 2
Half Baths 1
Originating Board onekey2
Rental Info No
Year Built 1997
Annual Tax Amount $7,516
Lot Dimensions .28
Property Description
Custom Built Sunlit Contemporary Retreat in Bay View Pines. Private Location Next to a Preserve. Windows, Skylites and Glass Doors Showcase The Views of Peconic Creek & River. Easement for Access to Goose Creek. French Doors Lead to Spacious Wraparound Mahogany Deck & Beautiful Heated IG Pool. Balcony Overlooks LR. Mast BR has Walk In Closet + Additional Closet. Custom Master Bath w/Deep WP Tub, Separate Shower & Sauna. Sunroom or Den Could be Home Office. Cathedral Ceilings, Wood, Ceramic & Marble Floors, C/A/C, Thermopane Windows & Doors, Newer Roof, Large Generator, Shed, Full Bsmt. 2 Car Tandem Garage. Deeded Beach Rights. Gateway to the Hamptons & All North Fork Farms, Vineyards, Restaurants and Fun Activities. No Flood Zone Insurance Required and Low Southampton Township Taxes., Additional information: Appearance:Diamond,Interior Features:Marble Bath,Separate Hotwater Heater:Yes
Location
State NY
County Suffolk County
Rooms
Basement Walk-Out Access, Full
Interior
Interior Features Cathedral Ceiling(s), Central Vacuum, Eat-in Kitchen, Entrance Foyer, Formal Dining, Primary Bathroom, Pantry, Sauna, Walk-In Closet(s), Whirlpool Tub
Heating Forced Air, Oil
Cooling Central Air
Flooring Carpet, Hardwood
Fireplaces Number 1
Fireplace Yes
Appliance Dishwasher, Dryer, Refrigerator, Washer, Oil Water Heater
Exterior
Exterior Feature Balcony, Private Entrance, Private Roof
Parking Features Attached, Driveway, Garage Door Opener, Garage, Private
Fence Fenced
Pool In Ground
Utilities Available Cable Available, Trash Collection Public
Waterfront Description Beach Access,Creek,Water Access
View Open, Other, Panoramic, Water
Private Pool Yes
Building
Lot Description Sloped, Sprinklers In Front, Sprinklers In Rear
Sewer Cesspool
Water Public
Level or Stories Two
Structure Type Batts Insulation,Cedar,Frame
Schools
Middle Schools Riverhead Middle School
High Schools Riverhead Senior High School
School District Riverhead
Others
Senior Community No
Special Listing Condition None
Read Less
Want to know what your home might be worth? Contact us for a FREE valuation!

Our team is ready to help you sell your home for the highest possible price ASAP
Bought with Signature Premier Properties


