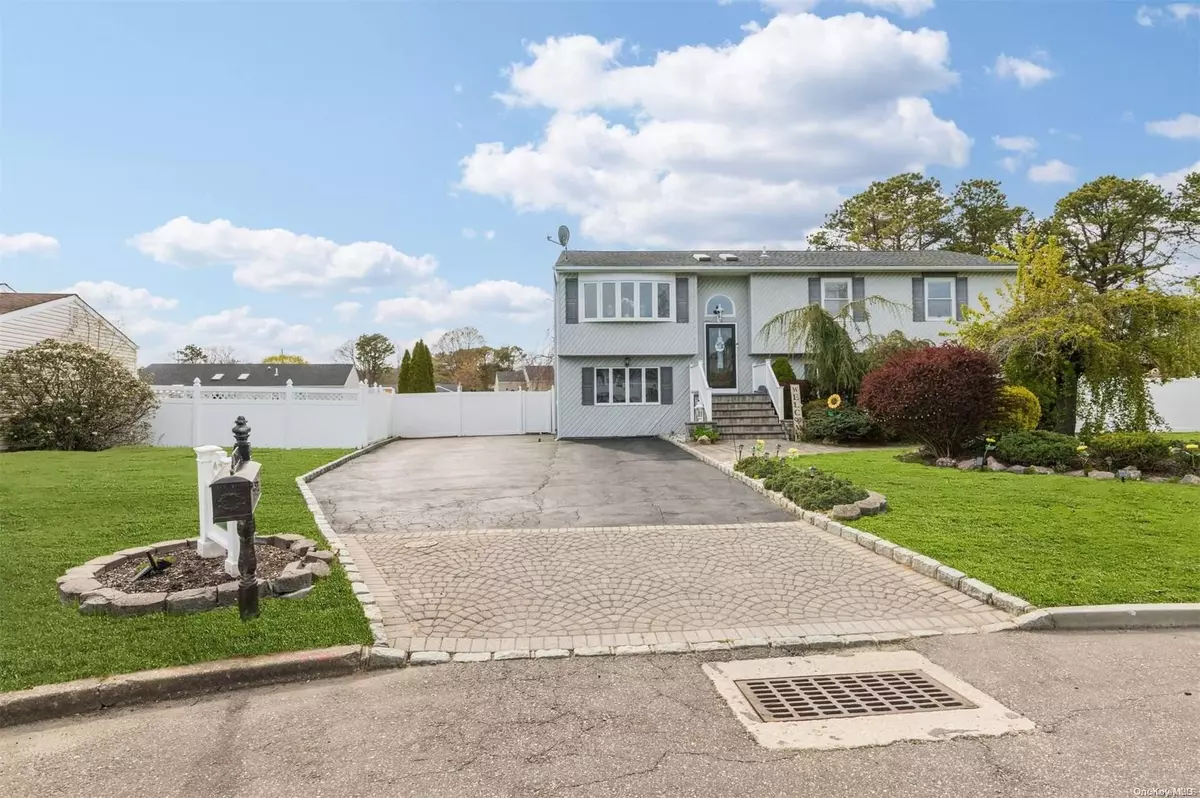$640,000
$599,999
6.7%For more information regarding the value of a property, please contact us for a free consultation.
36 Frost Valley DR East Patchogue, NY 11772
5 Beds
3 Baths
Key Details
Sold Price $640,000
Property Type Single Family Home
Sub Type Single Family Residence
Listing Status Sold
Purchase Type For Sale
MLS Listing ID L3397973
Sold Date 07/20/22
Style Ranch
Bedrooms 5
Full Baths 3
HOA Y/N No
Rental Info No
Year Built 1987
Annual Tax Amount $9,848
Lot Dimensions .28
Property Sub-Type Single Family Residence
Source onekey2
Property Description
Look no further! This turn key beautiful 5 bedroom, 3 full bath Hi- Ranch nestled at the end of a private cul-de-sac is everything you are looking for in a home. Offers an open floor plan right into a bright sun drenched large living room that extends to the dining room. The kitchen offers energy efficient stainless steal appliances and plenty of cabinet space along with a large pantry. The lower level has a large office/play room area that leads to an elegant backyard oasis. The backyard has a custom Lazy-L Grecain in ground pool with a beautiful waterfall. LOW TAXES!! THIS HOME WON'T LAST!, Additional information: Appearance:Mint,Green Features:Insulated Doors,Interior Features:Lr/Dr
Location
State NY
County Suffolk County
Rooms
Basement None
Interior
Interior Features Ceiling Fan(s), Chandelier, Eat-in Kitchen, Entrance Foyer, ENERGY STAR Qualified Door(s), Formal Dining, Primary Bathroom, Pantry, Smart Thermostat, Walk-In Closet(s)
Heating Baseboard, Hot Water, Oil
Cooling Attic Fan
Flooring Hardwood
Fireplace No
Appliance Dishwasher, Dryer, Electric Water Heater, ENERGY STAR Qualified Appliances, Microwave, Refrigerator, Washer
Exterior
Exterior Feature Private Entrance, Speakers
Parking Features Detached, Driveway, Private
Fence Fenced
Pool In Ground
Utilities Available Cable Available
Amenities Available Park
Private Pool Yes
Building
Lot Description Cul-De-Sac, Level, Near Shops, Sprinklers In Front, Sprinklers In Rear
Water Public
Structure Type Energy Star,Frame,Vinyl Siding
Schools
Middle Schools Bellport Middle School
High Schools South Country
School District South Country
Others
Senior Community No
Special Listing Condition None
Read Less
Want to know what your home might be worth? Contact us for a FREE valuation!

Our team is ready to help you sell your home for the highest possible price ASAP
Bought with Market Match Real Estate Corp



