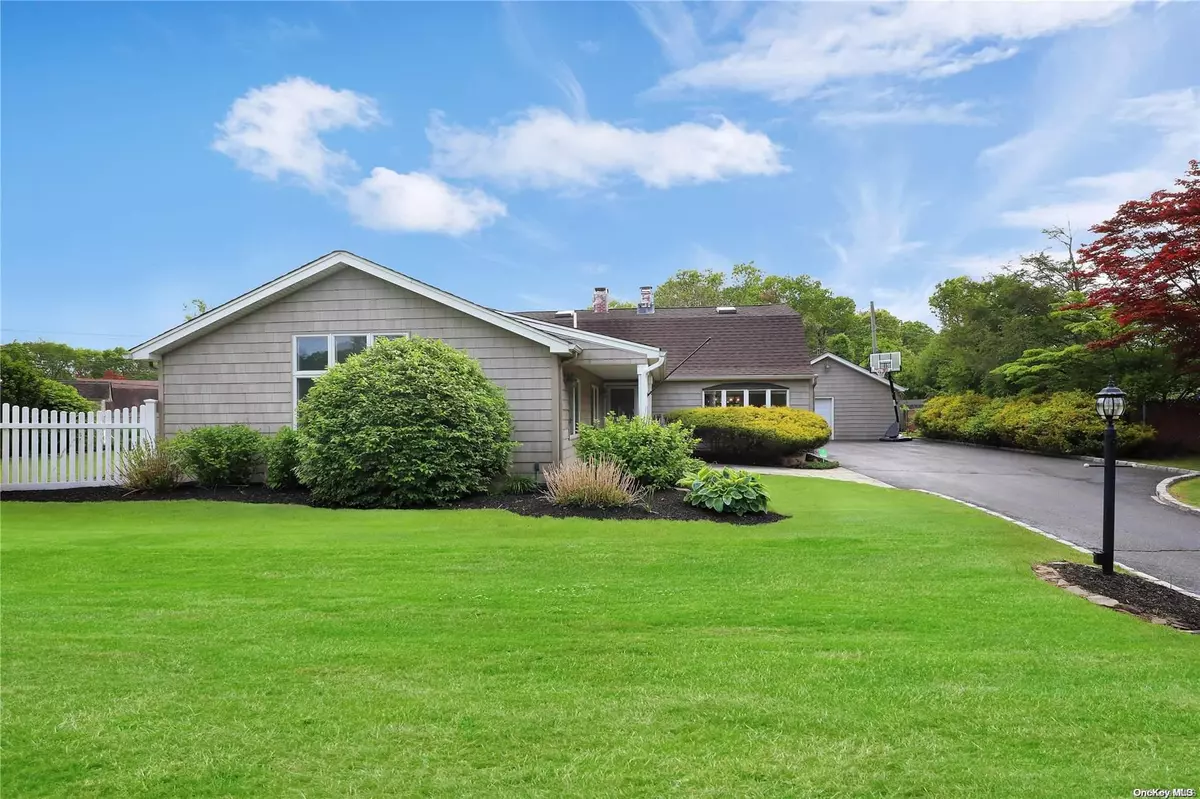$587,100
$575,000
2.1%For more information regarding the value of a property, please contact us for a free consultation.
6 Hayuta CT Holtsville, NY 11742
4 Beds
3 Baths
2,472 SqFt
Key Details
Sold Price $587,100
Property Type Single Family Home
Sub Type Single Family Residence
Listing Status Sold
Purchase Type For Sale
Square Footage 2,472 sqft
Price per Sqft $237
MLS Listing ID KEYL3401791
Sold Date 09/12/22
Bedrooms 4
Full Baths 2
Half Baths 1
Originating Board onekey2
Rental Info No
Year Built 1967
Annual Tax Amount $11,421
Lot Dimensions .35
Property Description
This Gorgeous 2-Story, Nestled In a Quiet No Outlet Development on a Cul-De-Sac. Features, Large 1st Floor Master Bedroom w/Master Bath Suite, Custom Jacuzzi Tub, Stand Up Shower & Double Vanity. Ex-Large Great Room with Vaulted Ceilings, Recessed Lighting, Built-In-Speakers, Wood Floors & Large Windows. Central Air System/200 Amp Service, Laundry Area, Powder Room, Living Room w/Bay Window & Wood Burning Fire Place. Eat-In-Kitchen w/Granite Counter Tops, Young Stainless Steel Appliances, Sliders to the Backyard, Newly Finished Deck, Covered Patio & In-Ground Pool Perfect for Entertaining. In Ground Sprinkler System, Garden Area Behind Garage, Storage Shed, PVC Fencing in Front & Detached 2 Car Garage 20x26 W/40-Amp Sub-Panel & Bright Overhead Lights. Desirable Sachem School District, One Mile Away from Top Golf, Local Park & 495 L.I.E, 4 Miles away from L.I.R.R Transit. So much to offer !, Additional information: Appearance:Mint +,Interior Features:Lr/Dr,Separate Hotwater Heater:1
Location
State NY
County Suffolk County
Rooms
Basement None
Interior
Interior Features Cathedral Ceiling(s), Ceiling Fan(s), Chandelier, Eat-in Kitchen, First Floor Bedroom, Granite Counters, Master Downstairs, Marble Counters, Primary Bathroom, Pantry, Speakers, Walk-In Closet(s)
Heating Baseboard, Oil
Cooling Central Air
Fireplaces Number 1
Fireplace Yes
Appliance Dishwasher, Dryer, Electric Water Heater, Microwave, Refrigerator, Washer
Exterior
Exterior Feature Mailbox, Speakers
Parking Features Detached, Driveway, Garage Door Opener, Garage, On Street, Private
Fence Fenced
Pool In Ground
Utilities Available Trash Collection Public
Amenities Available Park
View Other
Private Pool Yes
Building
Lot Description Cul-De-Sac, Level, Near Public Transit, Near School, Near Shops, Sprinklers In Front, Sprinklers In Rear
Sewer Cesspool
Water Public
Level or Stories Split Entry (Bi-Level), Two
Structure Type Frame,Vinyl Siding
Schools
Elementary Schools Chippewa Elementary School
Middle Schools Sagamore Middle School
High Schools Sachem High School East
School District Sachem
Others
Senior Community No
Special Listing Condition None
Read Less
Want to know what your home might be worth? Contact us for a FREE valuation!

Our team is ready to help you sell your home for the highest possible price ASAP
Bought with Douglas Elliman Real Estate


