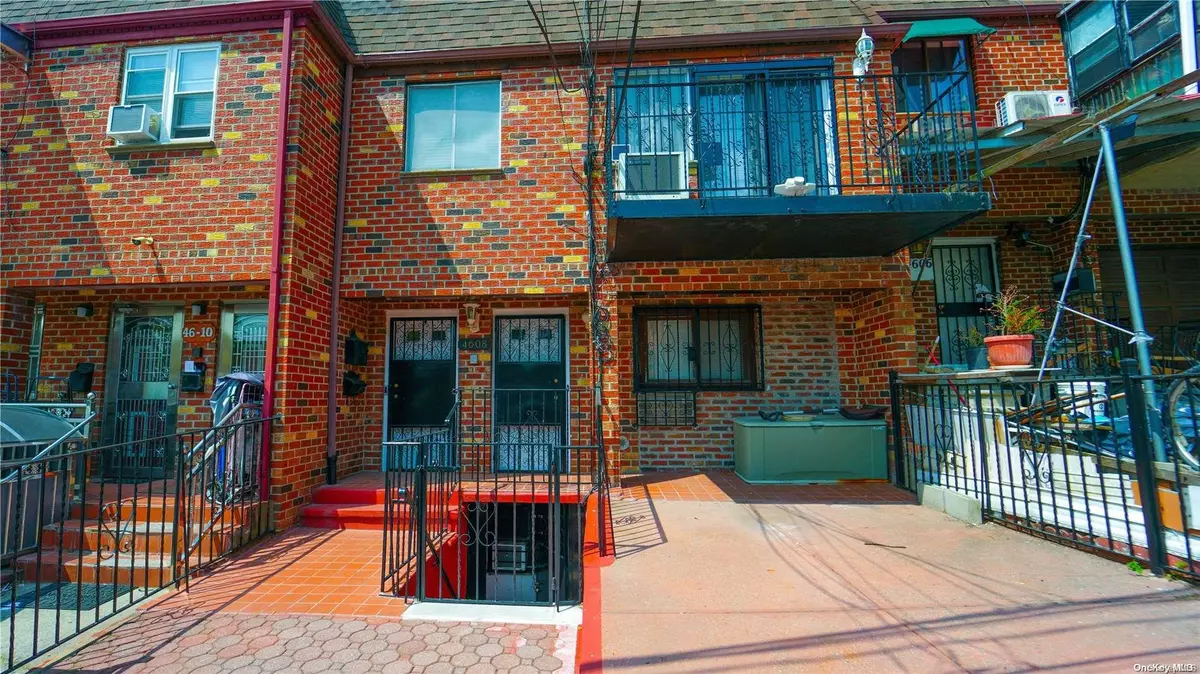$1,365,000
$1,498,000
8.9%For more information regarding the value of a property, please contact us for a free consultation.
46-08 74th ST Elmhurst, NY 11373
7 Beds
6 Baths
2,310 SqFt
Key Details
Sold Price $1,365,000
Property Type Multi-Family
Sub Type Triplex
Listing Status Sold
Purchase Type For Sale
Square Footage 2,310 sqft
Price per Sqft $590
MLS Listing ID KEYL3442087
Sold Date 04/26/24
Bedrooms 7
Full Baths 6
Originating Board onekey2
Rental Info No
Year Built 1980
Annual Tax Amount $12,823
Lot Dimensions 21x102
Property Description
Looking for a place to call home in the heart of Elmhurst! We've got just what you need. Check out this seven-bed, six bath property with great income potential! Don't miss the chance to own this 3-family home on the border of Woodside! It has so much to offer. This brick beauty had a facelift. All the fencing, balconies and railing are freshly painted and pavers were added to the entry and front open porch. The wrought iron door to the ground floor apartment was replaced and walls resurfaced. The top floor unit has a separate entrance and foyer and is empty and ready for you to move in. Home features: 7 BR's, 6 Baths. 2nd Floor has 3 BR's, DR, a spacious living room with sliders to a balcony, eat in Kitchen w/skylight, granite countertops and new appliances. The owner's suite has a bathroom and balcony overlooking the secluded backyard. The second bedroom also has an ensuite bathroom, custom built in closets and the entire space is freshly painted. 1st Floor 2 bedroom unit is freshly painted and vacant. All floors have separate entrances and plenty of storage., Additional information: Appearance:Excellent,Interior Features:Lr/Dr
Location
State NY
County Queens
Rooms
Basement Walk-Out Access, Finished, Full
Interior
Interior Features Built-in Features, Ceiling Fan(s), Chandelier, Eat-in Kitchen, Entrance Foyer, Formal Dining, Primary Bathroom, Walk-In Closet(s)
Heating Baseboard, Natural Gas
Cooling Wall Unit(s), Wall/Window Unit(s)
Flooring Hardwood
Fireplace No
Appliance Dishwasher, Microwave, Oven, Gas Water Heater
Exterior
Exterior Feature Balcony, Mailbox, Private Entrance
Parking Features Driveway, On Street, Private
Fence Fenced
Utilities Available Trash Collection Public
View Skyline
Total Parking Spaces 1
Private Pool No
Building
Lot Description Level, Near Public Transit, Near School, Near Shops
Sewer Public Sewer
Water Public
Level or Stories Split Entry (Bi-Level), Three Or More
Structure Type Brick
Schools
Middle Schools Is 125 Thomas J Mccann Woodside
High Schools Maspeth High School
School District Queens24
Others
Senior Community No
Special Listing Condition None
Read Less
Want to know what your home might be worth? Contact us for a FREE valuation!

Our team is ready to help you sell your home for the highest possible price ASAP
Bought with Keller Williams Landmark II


