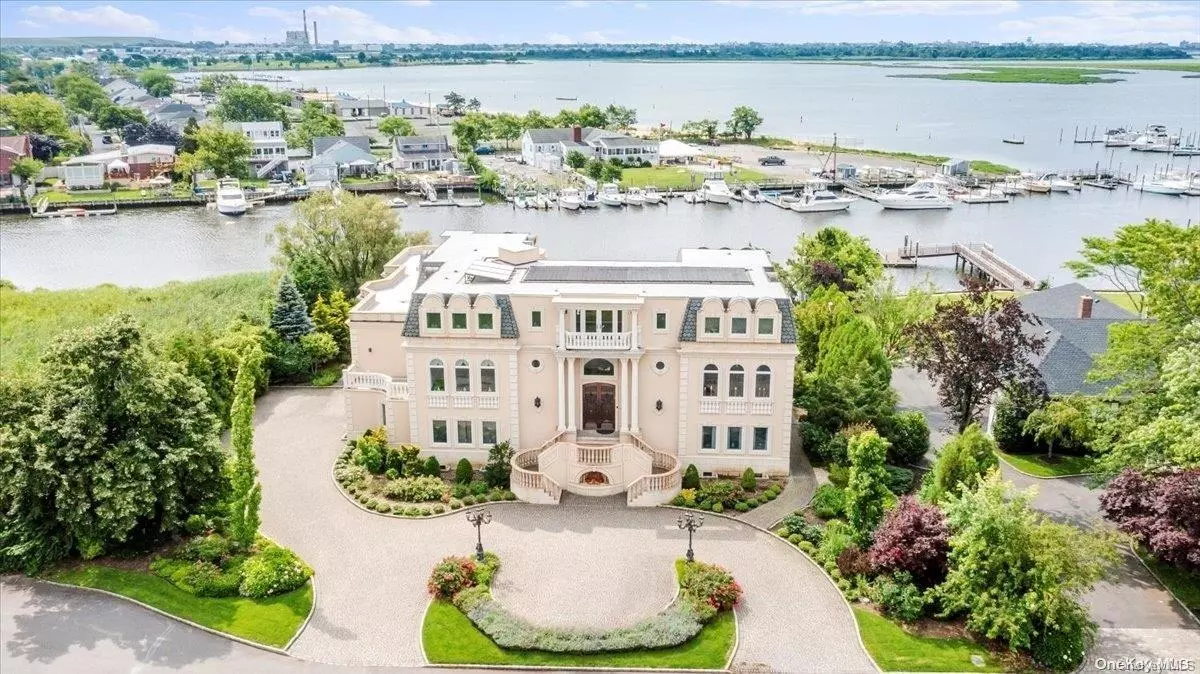$3,900,000
$4,250,000
8.2%For more information regarding the value of a property, please contact us for a free consultation.
55 Thixton DR Hewlett Harbor, NY 11557
9 Beds
10 Baths
12,000 SqFt
Key Details
Sold Price $3,900,000
Property Type Single Family Home
Sub Type Single Family Residence
Listing Status Sold
Purchase Type For Sale
Square Footage 12,000 sqft
Price per Sqft $325
MLS Listing ID KEYL3455811
Sold Date 05/01/24
Style Estate
Bedrooms 9
Full Baths 8
Half Baths 2
Originating Board onekey2
Rental Info No
Year Built 2008
Annual Tax Amount $84,610
Lot Dimensions 89x190
Property Description
Nestled Amongst The Splendor Of Hewlett Harbor Is This One Of A Kind Luxurious Waterfront Estate. This Spectacular 12000 Square Foot European Oasis Of Serenity And Elegance Offers An Unparalleled Lifestyle, Panoramic Bay Views And Exceptional Amenities. This Sophisticated Home Welcomes You At The Highest Level Of Grandeur At Every Turn. Take The Opulent Foyer, The Top Of The Line Clive Christian Kitchen, Onyx And Calcutta Marble Touches Throughout. Custom Iron Railings, Radiant Heating & Elmira Stove Is Only The Tip Of The Iceberg. Elegant Primary Bedroom EnSuite Reached Via Your Own Elevator. Relax After The Workday In The Indoor Heated Lap Pool Or Outdoor Saltwater Pool Heated By Solar Panels. 148' Of Water Frontage For The Accomplished Boater Or An Owner Who Wants to Pursue A New And Fabulous Hobby. Come Experience This Truly One Of A Kind Long Island Palace. Play Golf Or Take The Short Trip To Manhattan But Still Be Worlds Away., Additional information: Appearance:Diamond,Green Features:Insulated Doors,Interior Features:Guest Quarters
Location
State NY
County Nassau County
Rooms
Basement Crawl Space
Interior
Interior Features Cathedral Ceiling(s), Eat-in Kitchen, Elevator, Entrance Foyer, ENERGY STAR Qualified Door(s), First Floor Bedroom, Granite Counters, Low Flow Plumbing Fixtures, Primary Bathroom, Pantry, Sauna, Smart Thermostat, Speakers, Walk-In Closet(s), Wet Bar, Whirlpool Tub
Heating Electric, Forced Air, Passive Solar
Cooling Central Air
Flooring Hardwood
Fireplaces Number 2
Fireplace Yes
Appliance Convection Oven, Dryer, ENERGY STAR Qualified Appliances, Microwave, Refrigerator, Tankless Water Heater, Washer, Gas Water Heater, Solar Thermal Water Heater
Exterior
Exterior Feature Balcony, Dock, Private Entrance, Speakers, Roof Deck
Parking Features Attached, Driveway, Garage Door Opener, Private
Pool In Ground, Solar Heat
Amenities Available Elevator(s), Fitness Center, Powered Boats Allowed
Waterfront Description Waterfront,Water Access
View Open, Other, Panoramic, Water
Private Pool Yes
Building
Lot Description Sprinklers In Front, Sprinklers In Rear
Sewer Public Sewer
Water Public
Level or Stories Multi/Split
Structure Type Advanced Framing Technique,Block,Blown-In Insulation,Brick,Fiberglass Insulation,Other,Stucco
New Construction No
Schools
Elementary Schools Waverly Park School
Middle Schools Lynbrook South Middle School
High Schools Lynbrook Senior High School
School District Lynbrook
Others
Senior Community No
Special Listing Condition None
Read Less
Want to know what your home might be worth? Contact us for a FREE valuation!

Our team is ready to help you sell your home for the highest possible price ASAP
Bought with Paul Gold Real Estate Inc


