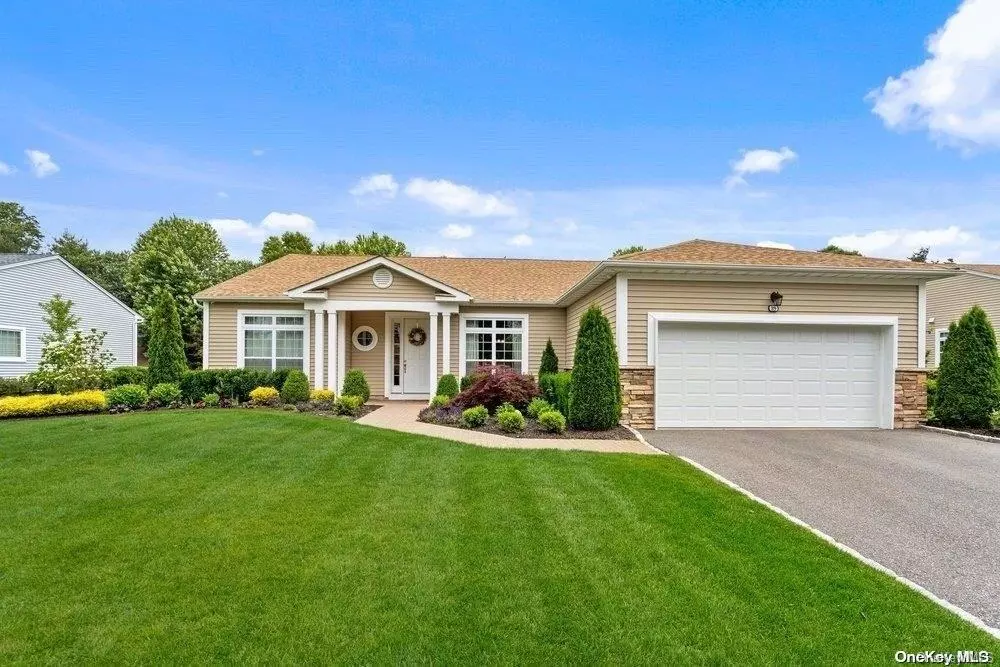$890,000
$959,000
7.2%For more information regarding the value of a property, please contact us for a free consultation.
39 Hamlet Woods DR Saint James, NY 11780
3 Beds
3 Baths
Key Details
Sold Price $890,000
Property Type Single Family Home
Sub Type Single Family Residence
Listing Status Sold
Purchase Type For Sale
Subdivision The Hamlet Estate
MLS Listing ID KEYL3490424
Sold Date 09/12/23
Style Ranch
Bedrooms 3
Full Baths 2
Half Baths 1
Originating Board onekey2
Rental Info No
Year Built 2019
Annual Tax Amount $21,045
Lot Dimensions 0.41
Property Description
Welcome to 39 Hamlet Wood Dr St James, your new dream home in a secure gated community with 24-hour attended security for ultimate peace of mind. This stunning Nantucket ranch-style home boasts high-end finishes throughout, including a gourmet kitchen with granite counters and hi-hats, a formal dining and living room, and an open floor plan perfect for entertaining guests. You'll love the luxurious master suite with two walk-in closets and a beautiful en-suite bathroom featuring a separate bath and shower. With two additional bedrooms, another full bathroom, and a spacious basement, this house offers plenty of space for you to call it your own. In addition to the amazing features mentioned above, the house comes equipped with closed circuit cameras, an alarm system with glass breaking detection and motion detectors, central vac, utility sink in the laundry room, beautiful window treatments, in-ground sprinklers, and a 200 amps electric system.Enjoy the beautiful stone patio and park-like grounds with gorgeous plantings, perfect for entertaining your friends and family. You'll also love the amenities at the impressive clubhouse, including tennis courts, bocce, fitness center, pool, sauna, and putting green.Conveniently located near Route 347, you'll have easy access to the mall, shops, restaurants, and beaches, allowing you to enjoy everything the area has to offer.
Location
State NY
County Suffolk County
Rooms
Basement Partial, Unfinished
Interior
Interior Features Central Vacuum, Eat-in Kitchen, Entrance Foyer, Formal Dining, First Floor Bedroom, Granite Counters, Master Downstairs, Primary Bathroom, Pantry, Walk-In Closet(s)
Heating Forced Air, Natural Gas
Cooling Central Air
Flooring Carpet
Fireplace No
Appliance Dishwasher, Dryer, Microwave, Oven, Refrigerator, Washer, Gas Water Heater
Exterior
Parking Features Attached, Driveway, Private
Amenities Available Gated
Private Pool No
Building
Lot Description Sprinklers In Front, Sprinklers In Rear
Sewer Cesspool
Water Public
Structure Type Frame,Vinyl Siding
New Construction No
Schools
Elementary Schools Mills Pond Elementary School
Middle Schools Great Hollow Middle School
High Schools Smithtown High School-East
School District Smithtown
Others
Senior Community No
Special Listing Condition None
Read Less
Want to know what your home might be worth? Contact us for a FREE valuation!

Our team is ready to help you sell your home for the highest possible price ASAP
Bought with Douglas Elliman Real Estate


