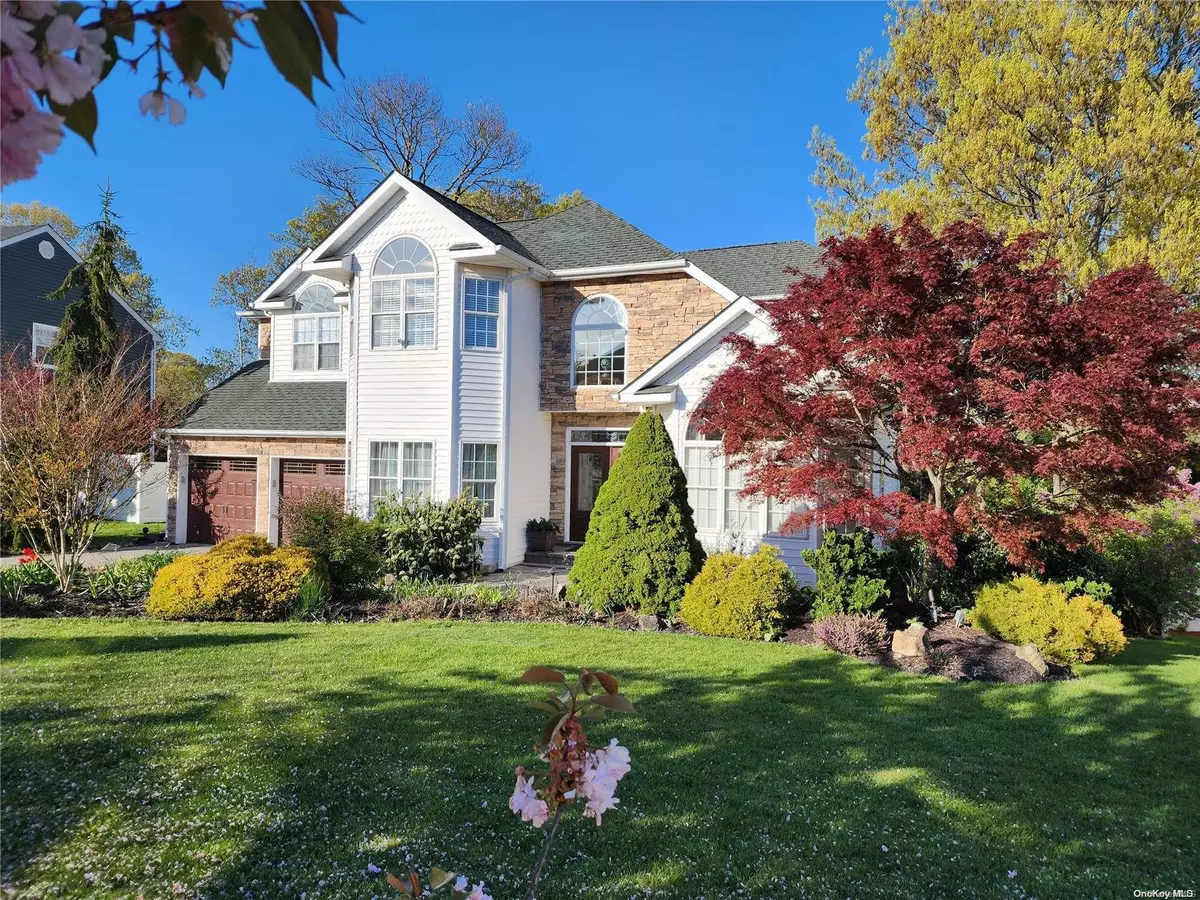$990,500
$994,500
0.4%For more information regarding the value of a property, please contact us for a free consultation.
Address not disclosed Nesconset, NY 11767
4 Beds
3 Baths
3,164 SqFt
Key Details
Sold Price $990,500
Property Type Single Family Home
Sub Type Single Family Residence
Listing Status Sold
Purchase Type For Sale
Square Footage 3,164 sqft
Price per Sqft $313
MLS Listing ID KEYL3492845
Sold Date 11/02/23
Style Colonial
Bedrooms 4
Full Baths 2
Half Baths 1
Originating Board onekey2
Rental Info No
Year Built 1998
Annual Tax Amount $22,910
Lot Dimensions .42
Property Description
The Nottingham model built in 1998 is located on .42 acres in Nesconset in the Windwood Oaks development. The home is 3,164 square feet and boasts many upgrades. Great home for entertaining inside or around the beautiful in-ground pool. The yard is a gardener's delight with many fruit trees and sizable lawn. 4 bedrooms Home office/den 2.5 baths. Crown moldings. 2 story grand entrance foyer. Cathedral and vaulted ceilings. 9-foot ceilings on first floor. Hardwood floors. A cook's dream kitchen with professional DCS appliances, including 36-inch gas range and second wall oven. First floor - Living Room, Dining Room, Kitchen open to the Family Room, Home Office/Den, Bonus 16 ft by 18 ft Sunroom with deck leading to yard. Second floor - Primary bedroom and bathroom with two walk-in closets (both closets have closet systems), 3 bedrooms, full bathroom. Unfinished full basement with sliders to yard. Additional unfinished basement with outdoor only access (Great for a workshop!) IG pool with shear decent waterfall feature - Heater and liner replaced 3 years ago- brand new Loop lock winter cover. Hot tub Heated 2 car garage. 4 car driveway with pavers. High-efficiency gas boiler for hot water 3 - zone baseboard heat with setup for additional zone in basement. Variable speed AC air handlers and compressors (2 zones) 2 natural gas fireplaces. One in the Family Room and one in the Sunroom, Additional information: Interior Features:Lr/Dr
Location
State NY
County Suffolk County
Rooms
Basement Walk-Out Access, Full, Unfinished
Interior
Interior Features Cathedral Ceiling(s), Central Vacuum, Chandelier, Eat-in Kitchen, Entrance Foyer, Formal Dining, Granite Counters, Primary Bathroom, Walk-In Closet(s), Whirlpool Tub
Heating Baseboard, Hot Water, Natural Gas
Cooling Air Purification System, Attic Fan, Central Air
Flooring Hardwood
Fireplaces Number 2
Fireplace Yes
Appliance Convection Oven, Dishwasher, Disposal, Dryer, Oven, Refrigerator, Washer, Indirect Water Heater
Exterior
Parking Features Attached, Garage Door Opener, Private
Fence Fenced
Pool In Ground
Utilities Available Trash Collection Public
Private Pool Yes
Building
Lot Description Level, Near Public Transit, Near Shops, Sprinklers In Front, Sprinklers In Rear
Sewer Septic Tank
Water Public
Level or Stories Two
Structure Type Frame,Stone,Vinyl Siding
New Construction No
Schools
Middle Schools Great Hollow Middle School
High Schools Smithtown High School-East
School District Smithtown
Others
Senior Community No
Special Listing Condition None
Read Less
Want to know what your home might be worth? Contact us for a FREE valuation!

Our team is ready to help you sell your home for the highest possible price ASAP
Bought with Coldwell Banker American Homes


