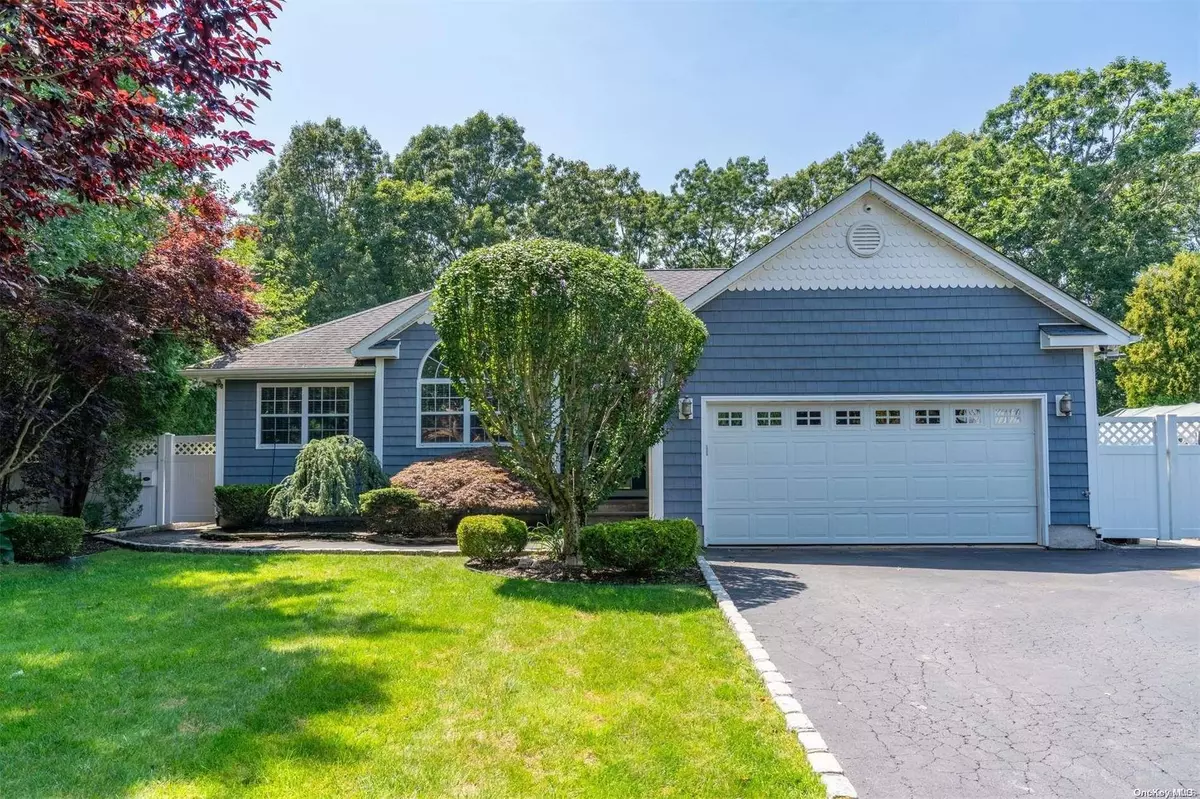$564,000
$559,000
0.9%For more information regarding the value of a property, please contact us for a free consultation.
202 Hawthorne ST Mastic, NY 11950
4 Beds
4 Baths
Key Details
Sold Price $564,000
Property Type Single Family Home
Sub Type Single Family Residence
Listing Status Sold
Purchase Type For Sale
MLS Listing ID KEYL3494914
Sold Date 11/03/23
Style Ranch
Bedrooms 4
Full Baths 3
Half Baths 1
Originating Board onekey2
Rental Info No
Year Built 2002
Annual Tax Amount $11,118
Lot Dimensions 0.3800
Property Description
Welcome home to this lovely Spacious Open Living Concept Charming Ranch Offers a Legal Accessory Apartment with eat-in Kitchen, Bedroom/Den, full bath, and separate Washer and dryer. The basement has a finished den, 1/2 bath, separate storage/utility area. This Home features vaulted ceilings and Skylights, a Living area with a cozy gas fireplace, and heated hardwood flooring. A door opens from the eat-in area to the large Trex Deck and new Semi in-ground Pool, new Gazebo perfect for entertaining. This home has lots of updates including the kitchen with Granite and Stainless-Steel Appliances. New Hot Water Heater. Shed for storage. OSE 2 Car garage & plenty of parking with a large driveway. Proximity to Smiths Point Beach, shopping, Sunrise Hwy, and Long Island Expressway. This home has served its owners with great care as the owners have served this home with impeccable care. Walk into your new home! All COs in Place., Additional information: Appearance:Mint+++,Separate Hotwater Heater:Y
Location
State NY
County Suffolk County
Rooms
Basement Walk-Out Access, Finished, Full
Interior
Interior Features Cathedral Ceiling(s), Ceiling Fan(s), Eat-in Kitchen, Formal Dining, Granite Counters, Master Downstairs, Primary Bathroom, Walk-In Closet(s)
Heating Heat Pump, Propane, Radiant
Cooling Central Air, Ductless
Flooring Hardwood
Fireplaces Number 1
Fireplace Yes
Appliance Dishwasher, Dryer, Electric Water Heater, Microwave, Refrigerator, Washer
Exterior
Exterior Feature Private Entrance
Parking Features Attached, Driveway, Garage Door Opener, Private
Fence Fenced
Utilities Available Trash Collection Public
Amenities Available Park
Private Pool No
Building
Lot Description Near Public Transit, Near School, Near Shops, Sprinklers In Front, Sprinklers In Rear
Sewer Cesspool
Water Public
Level or Stories One
Structure Type Frame,Vinyl Siding
New Construction No
Schools
Elementary Schools William Floyd Elementary School
Middle Schools William Floyd Middle School
High Schools William Floyd High School
School District William Floyd
Others
Senior Community No
Special Listing Condition None
Read Less
Want to know what your home might be worth? Contact us for a FREE valuation!

Our team is ready to help you sell your home for the highest possible price ASAP
Bought with Your Team D&G Realty Ltd


