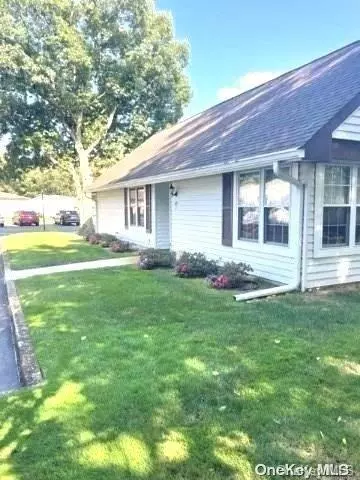$405,000
$389,000
4.1%For more information regarding the value of a property, please contact us for a free consultation.
435 Arlington DR #C Ridge, NY 11961
2 Beds
2 Baths
1,072 SqFt
Key Details
Sold Price $405,000
Property Type Condo
Sub Type Condominium
Listing Status Sold
Purchase Type For Sale
Square Footage 1,072 sqft
Price per Sqft $377
Subdivision Leisure Village
MLS Listing ID KEYL3496897
Sold Date 01/20/24
Style Other
Bedrooms 2
Full Baths 2
HOA Fees $368/mo
Originating Board onekey2
Rental Info No
Year Built 1976
Annual Tax Amount $2,940
Property Description
Welcome home to this beautiful condo with many updates. Immaculate 2-Bedroom, 2-Full Bath Unit. Gleaming hardwood floors in entry way, living room and dining room. Kitchen with plenty of storage and prep space. Living room showcases four windows for your outdoor gazing pleasure. Dining room with sliders to the covered patio and views of nature! Large primary bedroom with lovely full bath and walk in closet! For your storage needs, this condo offers a full sized insulated attic space with pull down stairs. Unit boasts an abundance of natural light and offers many possibilities. Energy star washer and dryer with shelving inside the home. Grounds feature a shed for storage and access to community path! Private park-like setting just waiting for you! Fitness Room, Community Pool with patio and grilling station,9-hole Golf Course, Bocce Court, shuffle board, putting green, horse shoes, 25,000sq ft Club House with ceramics studio, workshop, crafts, library and billiards, and Trails., Additional information: Appearance:MINT,Min Age:55
Location
State NY
County Suffolk County
Rooms
Basement None
Interior
Interior Features First Floor Bedroom, Master Downstairs
Heating Baseboard, Electric
Cooling Attic Fan, Central Air
Fireplaces Number 1
Fireplace Yes
Appliance Dishwasher, Dryer, Electric Water Heater, ENERGY STAR Qualified Appliances, Microwave, Refrigerator, Washer
Exterior
Parking Features Assigned, No Garage, Parking Lot
Utilities Available Trash Collection Public
Total Parking Spaces 1
Garage false
Private Pool No
Building
Story 1
Sewer Public Sewer
Water Public
Level or Stories One
Structure Type Aluminum Siding,Fiberglass Insulation,Frame
New Construction No
Schools
Middle Schools Longwood Junior High School
High Schools Longwood High School
School District Longwood
Others
Senior Community Yes
Special Listing Condition None
Pets Allowed Cats OK, Size Limit
Read Less
Want to know what your home might be worth? Contact us for a FREE valuation!

Our team is ready to help you sell your home for the highest possible price ASAP
Bought with Realty Connect USA L I Inc


