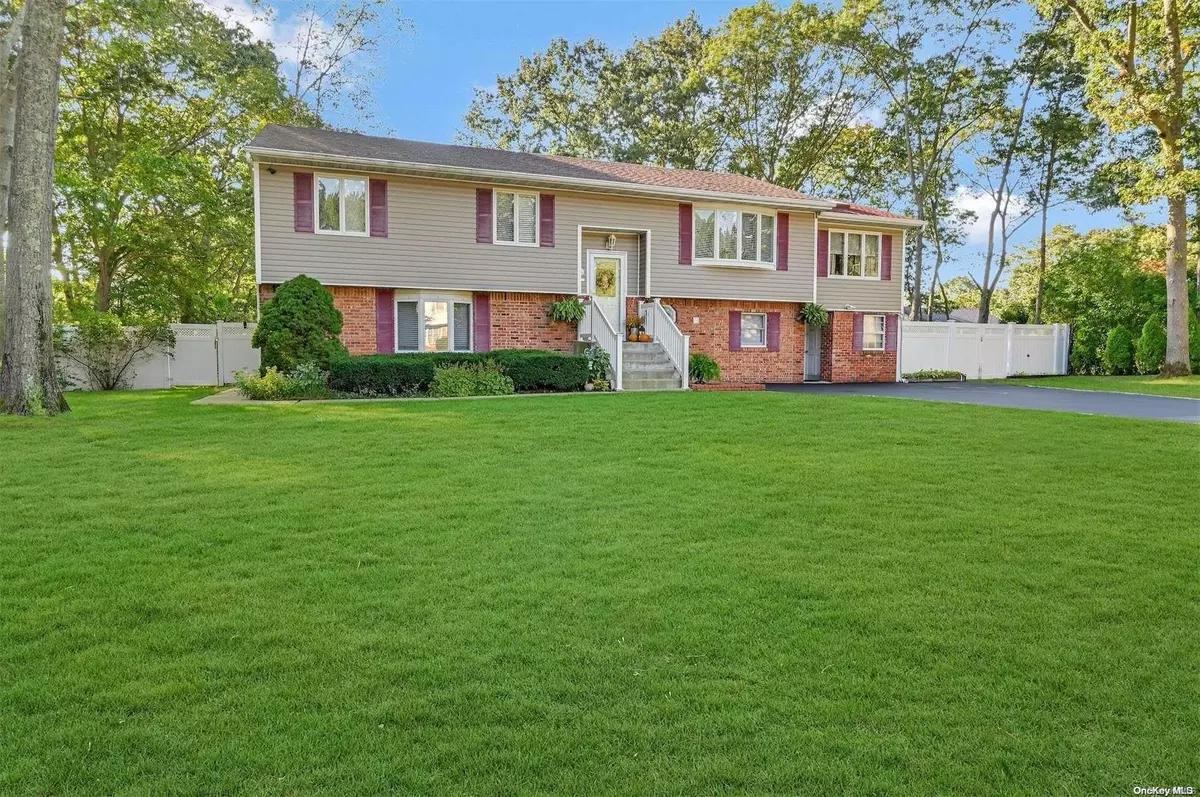$710,000
$739,900
4.0%For more information regarding the value of a property, please contact us for a free consultation.
4 Glen AVE Farmingville, NY 11738
4 Beds
3 Baths
Key Details
Sold Price $710,000
Property Type Single Family Home
Sub Type Single Family Residence
Listing Status Sold
Purchase Type For Sale
Subdivision Vinnie Estates
MLS Listing ID KEYL3508825
Sold Date 04/25/24
Style Ranch
Bedrooms 4
Full Baths 2
Half Baths 1
Originating Board onekey2
Rental Info No
Year Built 1978
Annual Tax Amount $12,445
Lot Dimensions .45
Property Description
Pristine Hi Ranch in impeccable condition with accessory ground floor apartment with proper permits. Located in a lovely neighborhood. The updated kitchen has white shaker style cabinetry, granite counters and stainless appliances. The formal dining room offers plenty of room for family and friends. The living room is light and bright and has ample seating. There are three bedrooms and a full bath and a half on the main floor. On the lower level there is a legal accessory apartment with proper permits. There is a bedroom, kitchen, bathroom and living room area. With attention to every detail this home offers beautiful hardwood floors, Anderson windows, newer roof, new furnace and oil tank, new hot water heater. The entire yard is beautifully landscaped with mature shrubbery and plantings. There is also a lovely 16 x 32 inground pool with a liner that is only three years old. This is the perfect home to come and build a life with family and friends., Additional information: Appearance:Diamond,Separate Hotwater Heater:Yes
Location
State NY
County Suffolk County
Rooms
Basement None
Interior
Interior Features Central Vacuum, Eat-in Kitchen, Formal Dining, First Floor Bedroom, Granite Counters, Walk-In Closet(s)
Heating Baseboard, Oil
Cooling Attic Fan, Central Air
Flooring Hardwood
Fireplace No
Appliance Dishwasher, Dryer, Microwave, Refrigerator, Washer, Oil Water Heater
Exterior
Exterior Feature Mailbox, Private Roof
Parking Features Driveway, Private
Fence Fenced
Pool In Ground
Private Pool Yes
Building
Lot Description Cul-De-Sac, Level
Water Public
Level or Stories Two
Structure Type Brick,Frame,Vinyl Siding
New Construction No
Schools
Middle Schools Sagamore Middle School
High Schools Sachem High School East
School District Sachem
Others
Senior Community No
Special Listing Condition None
Read Less
Want to know what your home might be worth? Contact us for a FREE valuation!

Our team is ready to help you sell your home for the highest possible price ASAP
Bought with Realty Connect USA L I Inc


