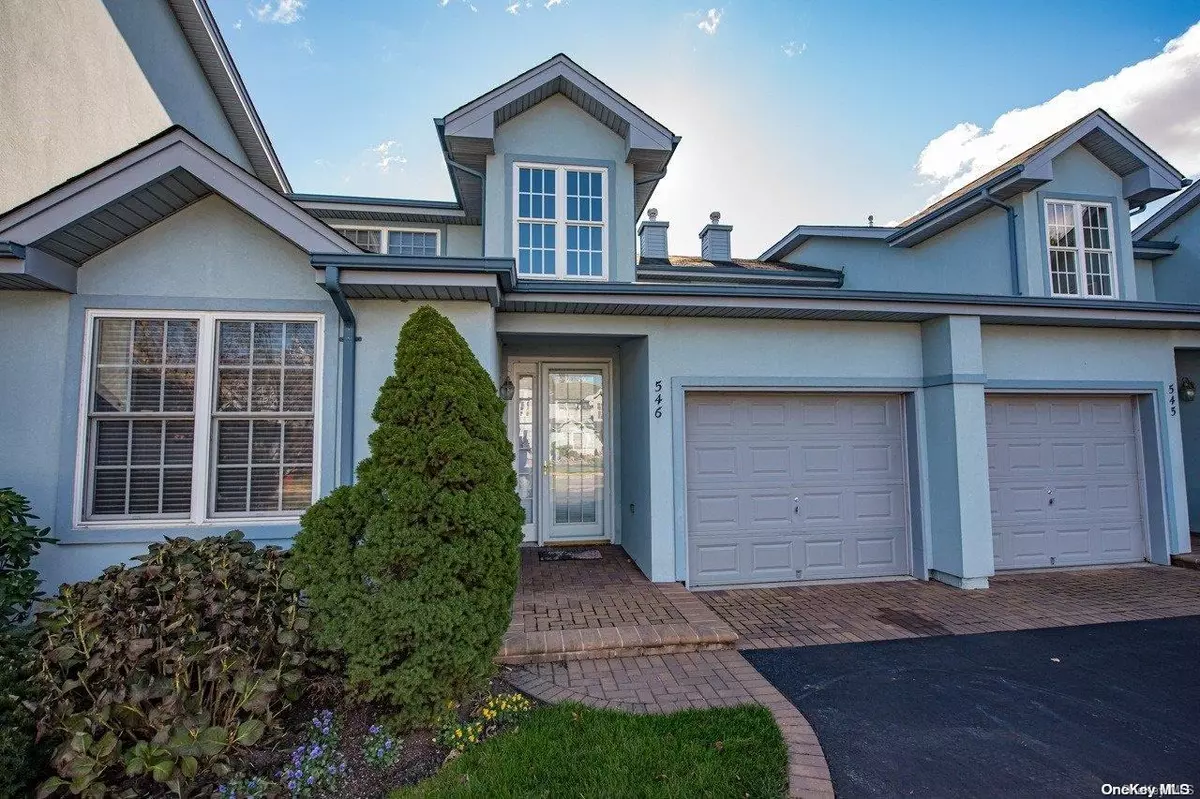$924,000
$925,000
0.1%For more information regarding the value of a property, please contact us for a free consultation.
546 Bardini DR #546 Melville, NY 11747
2 Beds
3 Baths
1,940 SqFt
Key Details
Sold Price $924,000
Property Type Condo
Sub Type Condominium
Listing Status Sold
Purchase Type For Sale
Square Footage 1,940 sqft
Price per Sqft $476
Subdivision The Greens
MLS Listing ID KEYL3523962
Sold Date 07/23/24
Style Townhouse
Bedrooms 2
Full Baths 2
Half Baths 1
Originating Board onekey2
Rental Info No
Year Built 2004
Annual Tax Amount $8,051
Property Description
Luxurious 1940 sq ft open bright space Southern Exposure! 2 story entry & vast reception hall features a guest closet & large storage area under the steps with attractive tiles & hardwood floors. The gourmet kit/granite countertops, custom quality wood cabinets/pull out drawers, SS appliances + pantry cabinet recessed lighting + a 13' tiled dining area to serve banquet dinners. The Primary Bedroom on main floor has high ceilings, marble double sinks hardwood floors Double walk in closets ,w/dryer, hi hats & attractive wood molding. The great room is open to the kitchen & boasts a huge palladium window, shining hardwood floors an additional window, sliding door to the private interlocking stone patio, The garage offers extra storage cabinets & a door to the heating system. Up stairs there is an additional bedroom / wood floors & large attractive open loft that could have a multitude of possibilities for any lifestyle. This level has it's own thermostat + a full bath with a bathtub. This deluxe community has a 24/7 security gate, elaborate club house, library, card rooms, restaurant (no minimum) indoor +outdoor pool, jacuzzi, tennis, gym, bingo, theater, convention rooms & so much more! Golf is at an extra cost .All buyers pay 1% of the purchase price to the HOA, Additional information: Appearance:mint,ExterioFeatures:Tennis,Interior Features:Guest Quarters,Min Age:55
Location
State NY
County Suffolk County
Rooms
Basement None
Interior
Interior Features Cathedral Ceiling(s), Eat-in Kitchen, Entrance Foyer, Granite Counters, Master Downstairs, Primary Bathroom, Walk-In Closet(s)
Heating Forced Air, Natural Gas
Cooling Central Air
Flooring Hardwood
Fireplace No
Appliance Dishwasher, Dryer, Refrigerator, Washer, Gas Water Heater
Exterior
Exterior Feature Mailbox
Parking Features Attached
Pool In Ground
Utilities Available Trash Collection Private
Amenities Available Fitness Center, Gated, Tennis Court(s)
View Other
Private Pool Yes
Building
Lot Description Cul-De-Sac, Sprinklers In Front, Sprinklers In Rear
Water Public
Level or Stories Two
Structure Type Frame
New Construction No
Schools
Middle Schools West Hollow Middle School
High Schools Half Hollow Hills High School East
School District Half Hollow Hills
Others
Senior Community Yes
Special Listing Condition None
Pets Allowed Cats OK, Dogs OK, Size Limit
Read Less
Want to know what your home might be worth? Contact us for a FREE valuation!

Our team is ready to help you sell your home for the highest possible price ASAP
Bought with Daniel Gale Sothebys Intl Rlty


