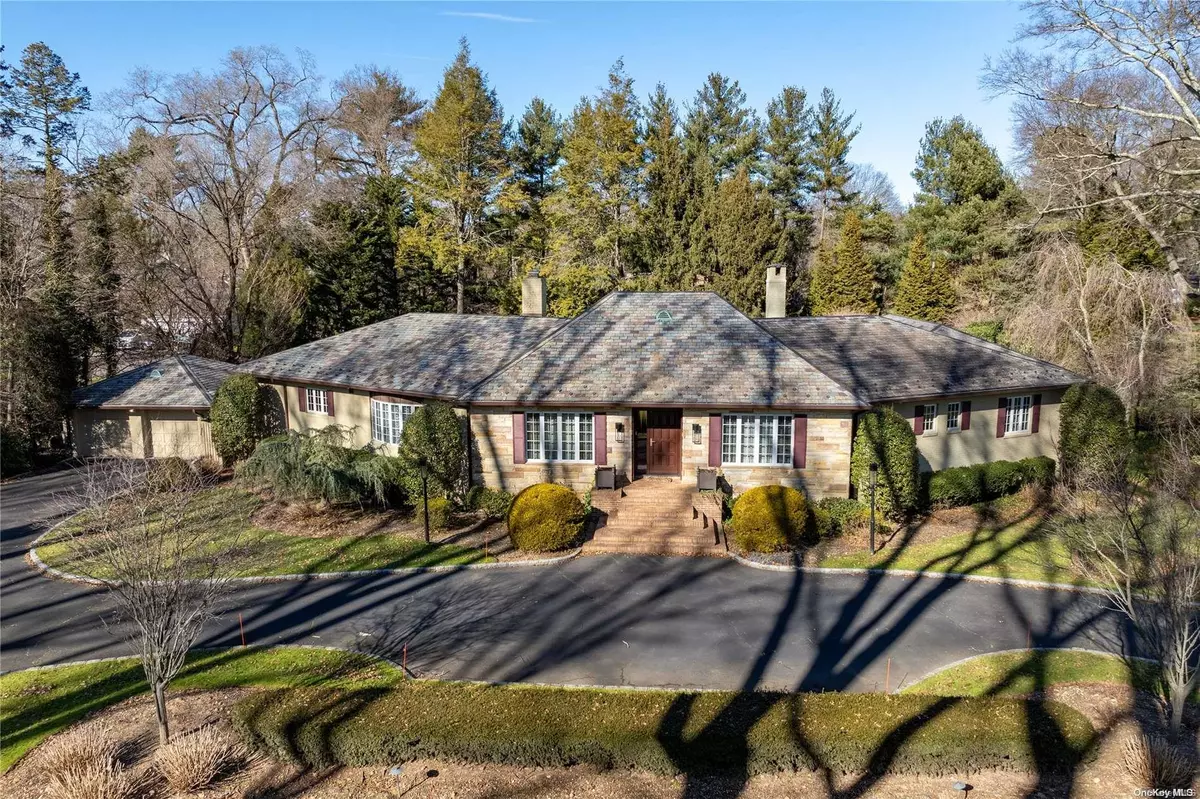$2,100,000
$2,242,000
6.3%For more information regarding the value of a property, please contact us for a free consultation.
5 Tredwell DR Old Westbury, NY 11568
5 Beds
5 Baths
Key Details
Sold Price $2,100,000
Property Type Single Family Home
Sub Type Single Family Residence
Listing Status Sold
Purchase Type For Sale
MLS Listing ID KEYL3529769
Sold Date 06/24/24
Style Ranch
Bedrooms 5
Full Baths 4
Half Baths 1
Originating Board onekey2
Rental Info No
Year Built 1953
Annual Tax Amount $39,608
Lot Dimensions 1 Acre
Property Description
Fall in love with this brick slate roofed five bedroom sprawling ranch from the moment you enter the circular drive. Detailed finishes include wainscotting, high ceilings, hardwood floors, two fireplaces and built-ins. A welcoming entry opens to generous principal rooms designed for home entertaining. Culinary renovated kitchen highlights include sleek white and black cabinetry, granite center island and top appliances. An adjacent den is the perfect place to unwind and enjoy the view of the verdant acre landscape. Romantic primary suite offers fitted closets, a private patio and hot tub for you to unwind. An en-suite marble bathroom is your personal spa with two vanities, free standing tub and shower. Spacious walk-out lower level features recreation rooms, remote-home office and gym. Your summer fun will be enhanced by the refreshing in-ground salt water pool, the warmth of a firepit, outdoor kitchen and shaded louvered pergola. Generator, automatic pool cover and outdoor shower., Additional information: Appearance:Diamond,Interior Features:Guest Quarters,Marble Bath,Separate Hotwater Heater:Yes
Location
State NY
County Nassau County
Rooms
Basement Finished, Full, Walk-Out Access
Interior
Interior Features Cathedral Ceiling(s), Eat-in Kitchen, Entrance Foyer, First Floor Bedroom, Granite Counters, Master Downstairs, Primary Bathroom, Pantry, Speakers, Walk-In Closet(s)
Heating Forced Air, Natural Gas
Cooling Central Air
Flooring Hardwood
Fireplaces Number 2
Fireplace Yes
Appliance Dishwasher, Dryer, Microwave, Oven, Refrigerator, Washer, Gas Water Heater, Water Conditioner Owned
Exterior
Exterior Feature Basketball Hoop
Parking Features Detached, Garage Door Opener, Private
Fence Fenced
Pool In Ground
Utilities Available Trash Collection Private
Amenities Available Fitness Center
View Panoramic
Private Pool Yes
Building
Lot Description Cul-De-Sac, Level
Sewer Cesspool
Water Public
Level or Stories Two
Structure Type Brick,Stone
New Construction No
Schools
Elementary Schools North Side School
Middle Schools Willets Road School
High Schools Wheatley School
School District East Williston
Others
Senior Community No
Special Listing Condition None
Read Less
Want to know what your home might be worth? Contact us for a FREE valuation!

Our team is ready to help you sell your home for the highest possible price ASAP
Bought with Automatic Real Estate Assoc


