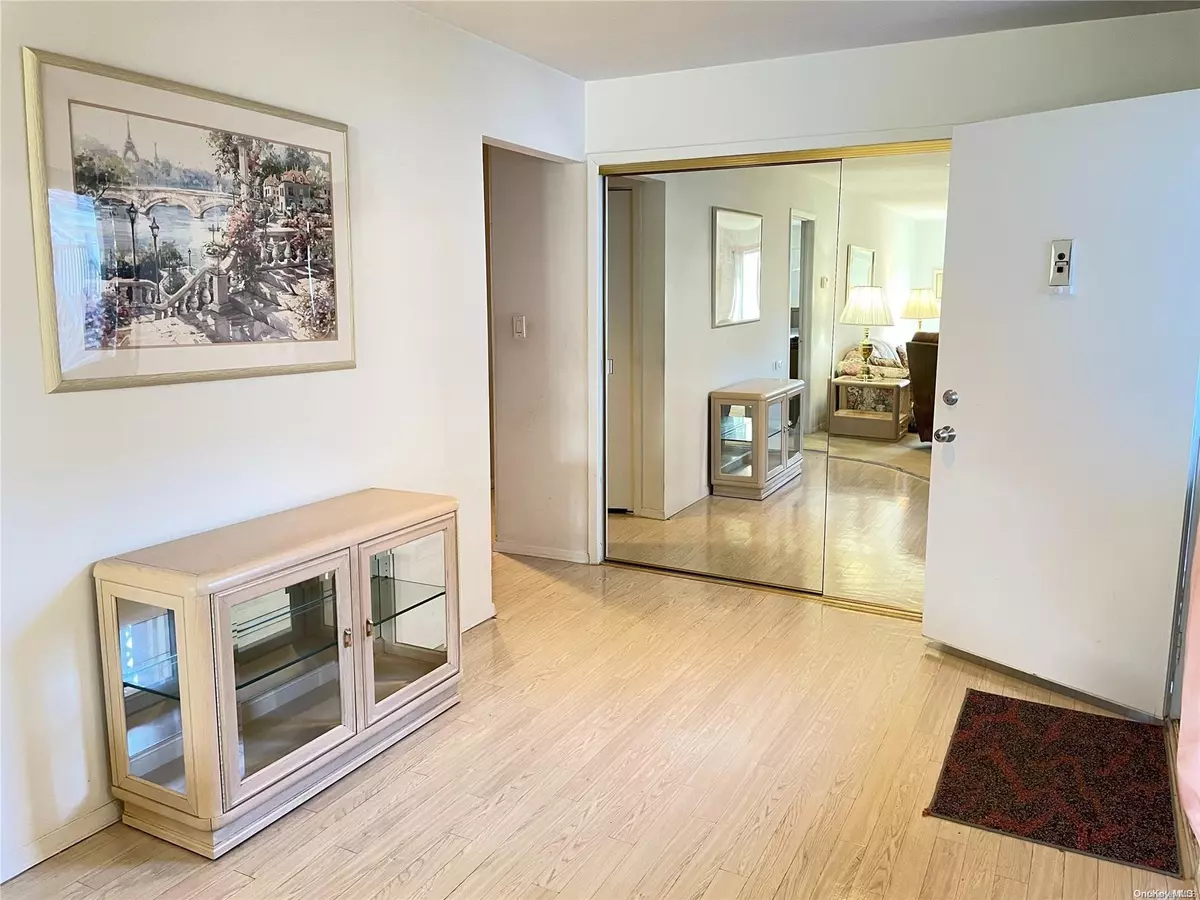$445,000
$459,000
3.1%For more information regarding the value of a property, please contact us for a free consultation.
421 E Elton CT #421 Saint James, NY 11780
2 Beds
2 Baths
1,292 SqFt
Key Details
Sold Price $445,000
Property Type Condo
Sub Type Condominium
Listing Status Sold
Purchase Type For Sale
Square Footage 1,292 sqft
Price per Sqft $344
Subdivision Fairfield At St James
MLS Listing ID KEYL3530777
Sold Date 04/30/24
Style Other
Bedrooms 2
Full Baths 2
HOA Fees $343/mo
Originating Board onekey2
Rental Info No
Year Built 1988
Annual Tax Amount $4,857
Property Description
Desirable 2-bedroom, 2 Full bathrooms on first floor with garage access from unit. The Andover model offers 1292 square feet and ample storage. Primary bedroom has walk in closet and full bathroom. The foyer offers a full wall coat closet. 2nd bedroom has access to bathroom in the hallway. Utility closet houses HVAC, Electric panel, & Washer/Dryer. The L-shaped dining room and living room is perfect for large gatherings with sliding glass door to backyard patio that offers a southern exposure. The community offers 2 outside pools, one indoor pool, gym, sauna in locker room, library, card room, billard room, clubs to join and so muh more...Come make this your own... Needs TLC., Additional information: Appearance:Good,ExterioFeatures:Tennis,Interior Features:Lr/Dr,Min Age:55
Location
State NY
County Suffolk County
Rooms
Basement None
Interior
Interior Features Eat-in Kitchen, Entrance Foyer, Formal Dining, First Floor Bedroom, Master Downstairs, Primary Bathroom, Smart Thermostat, Walk-In Closet(s), Washer/Dryer Hookup
Heating Electric, Heat Pump
Cooling Central Air
Fireplace No
Appliance Dishwasher, Dryer, Electric Water Heater, Washer
Exterior
Exterior Feature Mailbox
Parking Features Attached, Off Street
Garage Spaces 1.0
Pool In Ground
Utilities Available Trash Collection Private
Amenities Available Gated, Park, Tennis Court(s), Trash
Waterfront Description Beach Access
View Open
Garage true
Private Pool Yes
Building
Lot Description Near Public Transit, Near Shops, Sprinklers In Front, Sprinklers In Rear
Story 2
Sewer Public Sewer
Water Public
Level or Stories One
Structure Type Frame,Vinyl Siding
Schools
Middle Schools Nesaquake Middle School
High Schools Smithtown High School-East
School District Smithtown
Others
Senior Community Yes
Special Listing Condition None
Pets Allowed No
Read Less
Want to know what your home might be worth? Contact us for a FREE valuation!

Our team is ready to help you sell your home for the highest possible price ASAP
Bought with Coldwell Banker American Homes


