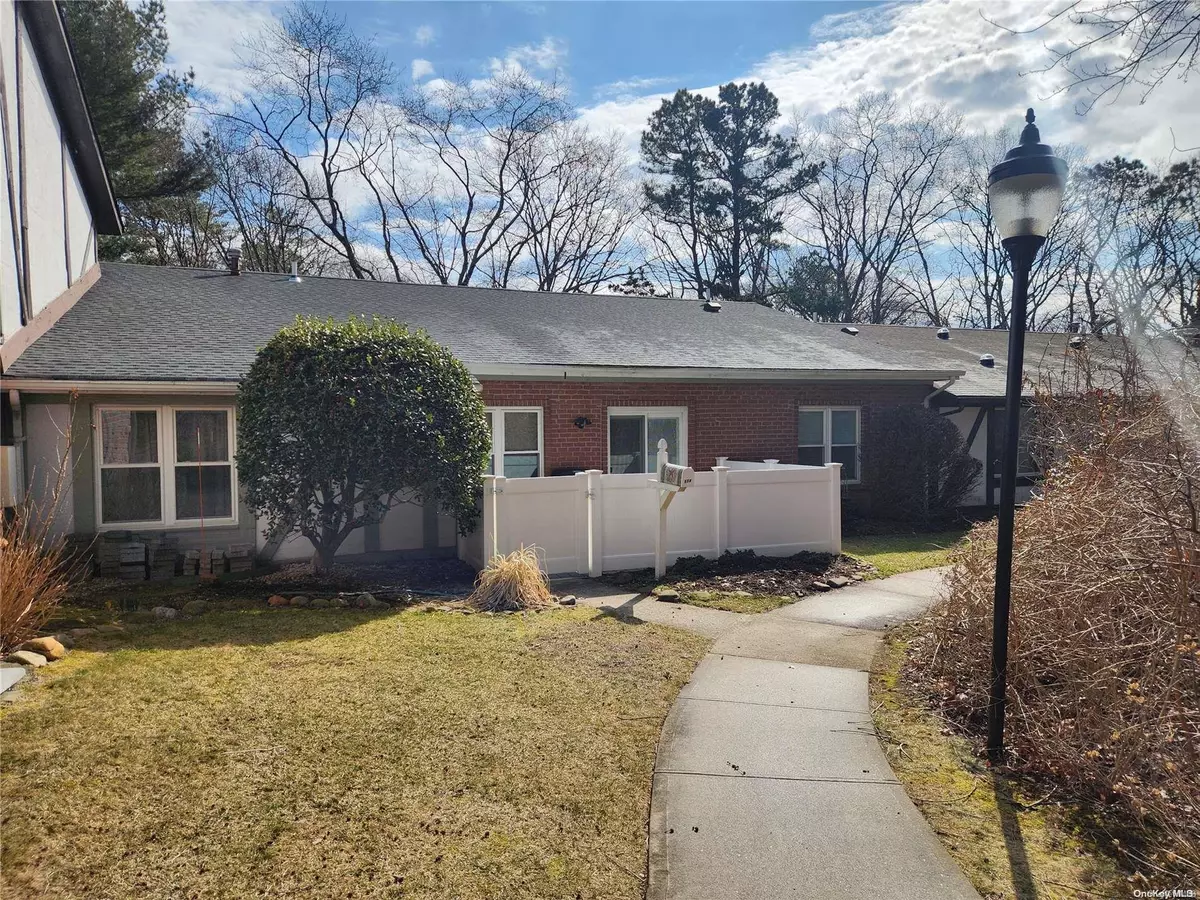$360,000
$349,000
3.2%For more information regarding the value of a property, please contact us for a free consultation.
178 Blue Ridge DR #178 Medford, NY 11763
2 Beds
2 Baths
Key Details
Sold Price $360,000
Property Type Condo
Sub Type Condominium
Listing Status Sold
Purchase Type For Sale
Subdivision Blue Ridge
MLS Listing ID KEYL3533955
Sold Date 05/08/24
Style Other
Bedrooms 2
Full Baths 1
Half Baths 1
HOA Fees $584/mo
Originating Board onekey2
Rental Info No
Year Built 1973
Annual Tax Amount $4,259
Property Description
Desirable Forester Ranch Style Condo with New Windows & Sliding Door. Freshly Painted, and with Beautiful Brand-New Master Bathroom, New Washer & Dryer, and New Closet Doors. Also New is the Interlocking Paver Patio w/New White PVC Fence. The Forester floor plan is beautifully laid out, and easy to live in. The Second Bedroom/Den Flex Space offers French Doors to the Living Room and Sliding Doors to Paver Patio. Primary Bedroom has a Huge Closet with Access to the Attic. Amenities Include: Executive Golf course, 1 Indoor/2 Outdoor Pools, Hot Tub, Sauna, Locker Rooms, Fitness room/Gym, Tennis, Basketball, 3 Playgrounds, Library, Billiards/Bocce, Ping Pong, Game Room, Clubhouse/Cafe, Tikki Bar and plenty of activities for all ages. Convenient location within Community and Close to all Major Highways. This Community Allows Renting. HOA Fees Include Water, 350 Cable Stations, Cable Box, Sewer, Snow Removal, Trash Collection and Groundskeeping for Golf Course and Many High-End Amenities, Taxes with Basic STAR Are $3,201!, Additional information: ExterioFeatures:Tennis,Interior Features:Guest Quarters
Location
State NY
County Suffolk County
Rooms
Basement None
Interior
Interior Features Eat-in Kitchen, Entrance Foyer, Formal Dining, First Floor Bedroom, Granite Counters, Master Downstairs, Primary Bathroom, Pantry, Walk-In Closet(s), Washer/Dryer Hookup
Heating Forced Air, Natural Gas
Cooling Central Air
Fireplace No
Appliance Dishwasher, Dryer, Electric Water Heater, Refrigerator, Washer
Exterior
Parking Features Off Street, Parking Lot, Unassigned
Pool In Ground
Amenities Available Gated, Park, Tennis Court(s)
Private Pool Yes
Building
Lot Description Near Public Transit, Near School, Near Shops
Story 1
Water Public
Level or Stories One
Structure Type Brick,Frame
New Construction No
Schools
Middle Schools Oregon Middle School
High Schools Patchogue-Medford High School
School District Patchogue-Medford
Others
Senior Community No
Special Listing Condition None
Pets Allowed Cats OK, Dogs OK
Read Less
Want to know what your home might be worth? Contact us for a FREE valuation!

Our team is ready to help you sell your home for the highest possible price ASAP
Bought with Serhant LLC


