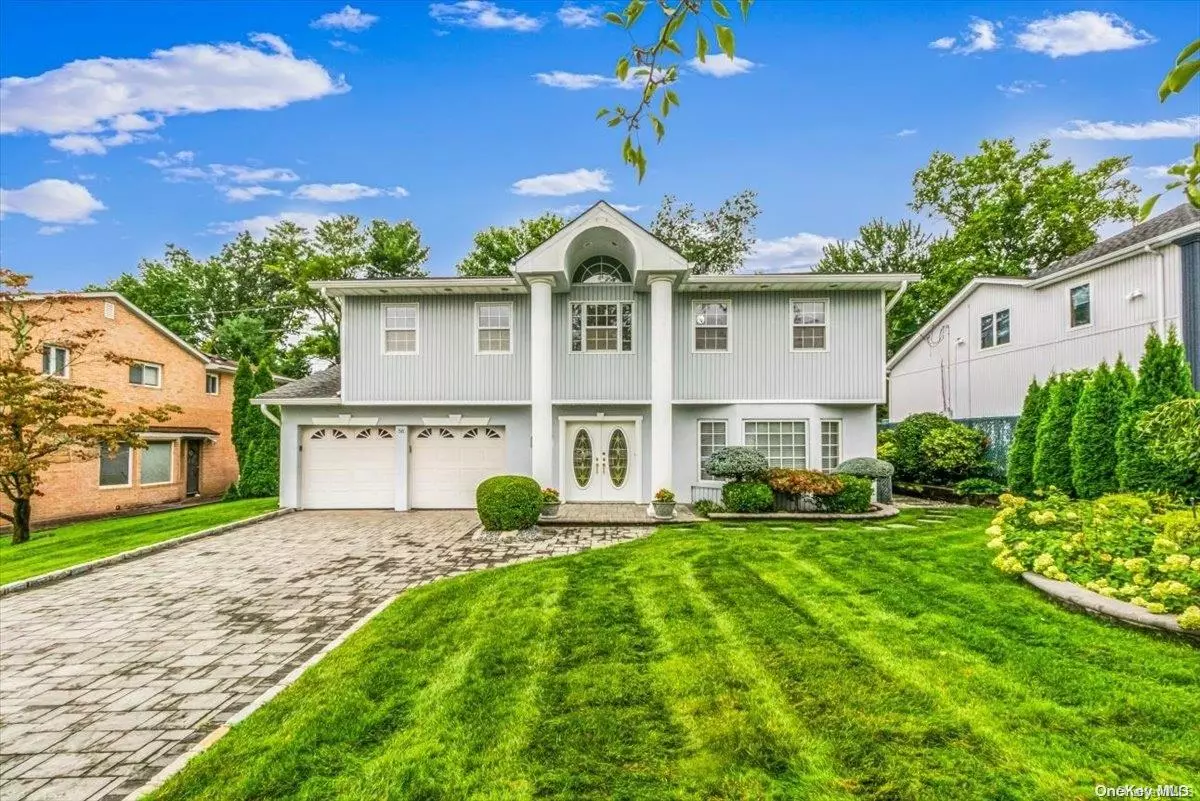$1,700,000
$1,688,000
0.7%For more information regarding the value of a property, please contact us for a free consultation.
56 Knolls DR Manhasset Hills, NY 11040
4 Beds
3 Baths
3,137 SqFt
Key Details
Sold Price $1,700,000
Property Type Single Family Home
Sub Type Single Family Residence
Listing Status Sold
Purchase Type For Sale
Square Footage 3,137 sqft
Price per Sqft $541
MLS Listing ID KEYL3534363
Sold Date 05/03/24
Style Splanch
Bedrooms 4
Full Baths 2
Half Baths 1
Originating Board onekey2
Rental Info No
Year Built 1964
Annual Tax Amount $20,603
Lot Dimensions 71x125
Property Description
Impeccably maintained home in Manhasset Hills. The Splanch design features an open layout that maximizes space and flow throughout the home. Upon entering, you're greeted by a spacious foyer that leads to the main living areas. The dining room, kitchen, family room and expanded sunroom seamlessly blend, creating a cohesive and inviting space for both everyday living and entertaining. The family room features a charming wood burning stove and an elegant wet bar for entertaining and enjoying refreshments. This inviting area seamlessly opens to a bright sunroom adorned with large windows and skylights that flood the room with natural light. The traditional glass back door provides easy access to the backyard, creating a seamless transition between indoor and outdoor spaces. Ascend a short staircase to a formal living room with high ceilings. The upper level of the home is dedicated to comfort and functionality, beginning with the spacious primary bedroom suite. Adjacent to the primary suite is a versatile room that can serve as a fifth bedroom, home office, gym, or study. This flexible space offers endless possibilities to suit your lifestyle needs. Continuing down the hallway, you will find three additional bedrooms each offering comfortable accommodations and ample closet space. Completing the upper level is a shared updated bathroom to serve the needs of the bedrooms., Additional information: Appearance:Mint,Separate Hotwater Heater:Y
Location
State NY
County Nassau County
Rooms
Basement Partial
Interior
Interior Features Cathedral Ceiling(s), Chandelier, Eat-in Kitchen, Entrance Foyer, Formal Dining, Granite Counters, Primary Bathroom, Speakers, Walk-In Closet(s), Wet Bar
Heating Baseboard, Natural Gas
Cooling Central Air
Flooring Hardwood
Fireplaces Number 1
Fireplaces Type Wood Burning Stove
Fireplace Yes
Appliance Cooktop, Dishwasher, Dryer, Microwave, Oven, Refrigerator, Washer, Gas Water Heater
Exterior
Parking Features Attached, Private
Fence Fenced
Amenities Available Park
Private Pool No
Building
Lot Description Near School, Near Shops, Sprinklers In Front, Sprinklers In Rear
Water Public
Level or Stories Two
Structure Type Aluminum Siding,Frame,Stucco
New Construction No
Schools
Middle Schools Herricks Middle School
High Schools Herricks High School
School District Herricks
Others
Senior Community No
Special Listing Condition None
Read Less
Want to know what your home might be worth? Contact us for a FREE valuation!

Our team is ready to help you sell your home for the highest possible price ASAP
Bought with Daniel Gale Sothebys Intl Rlty


