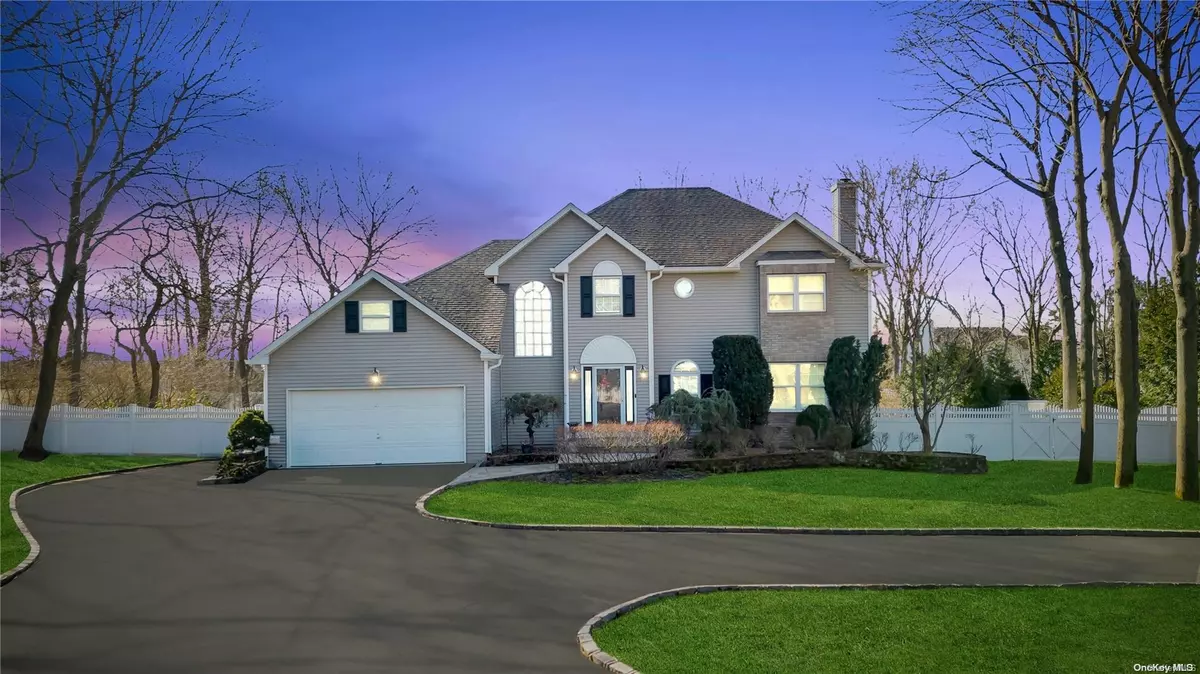$930,000
$874,900
6.3%For more information regarding the value of a property, please contact us for a free consultation.
10 Von Hagen AVE Saint James, NY 11780
4 Beds
4 Baths
2,150 SqFt
Key Details
Sold Price $930,000
Property Type Single Family Home
Sub Type Single Family Residence
Listing Status Sold
Purchase Type For Sale
Square Footage 2,150 sqft
Price per Sqft $432
MLS Listing ID KEYL3539943
Sold Date 06/27/24
Style Colonial
Bedrooms 4
Full Baths 3
Half Baths 1
Originating Board onekey2
Rental Info No
Year Built 1996
Annual Tax Amount $17,212
Lot Dimensions 125X175
Property Description
Welcome to 10 Von Hagen! Situated on a Private Dead End Street, This Immaculate, Oversized 4 Bedroom 3.5 Bathroom Colonial is the Home You've Been Looking For. Walk In To Your Foyer that Leads to a Formal Dining Room and Spacious Living Room w/ Electric Fireplace. A True Eat In Kitchen w/Stainless Steel Appliances and Pellet Stove. Step Into A Bonus Oversized Family Room Perfect for Company. Sliders Lead you to Your Resort-Style Backyard which Features Park-like Grounds, Hard Top Gazebo, Inground Pool w Slide Fully Surrounded By Paver Patio, and More. Extended Circular Driveway Wraps Around Front of Property and Leads to an Attached 2 Car Garage. 3 Zone Heat, Central Air, Full Finished Basement with OSE, Hardwood Floors Throughout. Deep Walk-In Closets for All Bedrooms, 2nd Floor Full Bath W/ His & Her Sinks, Plus a Master Bedroom With En-Suite. A Truly Perfect Home., Additional information: Appearance:Mint,Separate Hotwater Heater:Y
Location
State NY
County Suffolk County
Rooms
Basement Finished, Walk-Out Access
Interior
Interior Features Eat-in Kitchen, Formal Dining, Primary Bathroom, Pantry, Walk-In Closet(s), Whirlpool Tub
Heating Baseboard, Oil
Cooling Central Air
Flooring Hardwood
Fireplaces Number 1
Fireplaces Type Pellet Stove
Fireplace Yes
Appliance Dishwasher, Electric Water Heater, Refrigerator
Exterior
Exterior Feature Private Entrance
Parking Features Attached, Private
Fence Fenced
Pool In Ground
Amenities Available Park
Private Pool Yes
Building
Lot Description Level, Near Shops, Sprinklers In Front, Sprinklers In Rear
Sewer Septic Tank
Water Public
Structure Type Frame,Vinyl Siding
New Construction No
Schools
Middle Schools Robert Cushman Murphy Jr High School
High Schools Ward Melville Senior High School
School District Three Village
Others
Senior Community No
Special Listing Condition None
Read Less
Want to know what your home might be worth? Contact us for a FREE valuation!

Our team is ready to help you sell your home for the highest possible price ASAP
Bought with Modern Realty and Management


