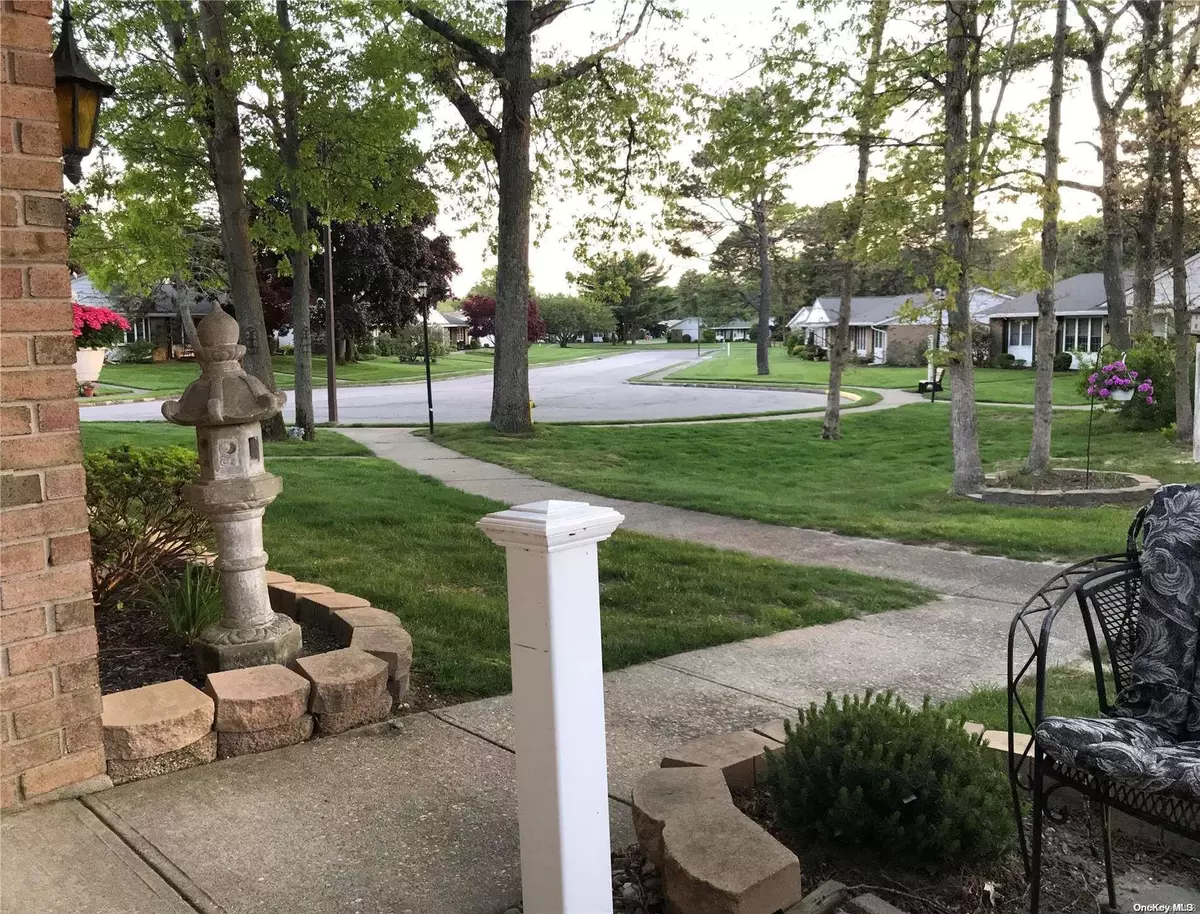$375,000
$375,000
For more information regarding the value of a property, please contact us for a free consultation.
302 Cardiff #A Ridge, NY 11961
2 Beds
2 Baths
1,746 SqFt
Key Details
Sold Price $375,000
Property Type Condo
Sub Type Condominium
Listing Status Sold
Purchase Type For Sale
Square Footage 1,746 sqft
Price per Sqft $214
Subdivision Leisure Village
MLS Listing ID KEYL3538866
Sold Date 07/12/24
Style Other
Bedrooms 2
Full Baths 2
HOA Fees $445/mo
Originating Board onekey2
Rental Info No
Year Built 1972
Annual Tax Amount $4,795
Property Description
Be in for summer fun with all the amenities offered i.e.: IGP, 9 Hole Golf Course, Shuffleboard, Bocce and more. The Club House has many rooms with a Library, Gym, Auditorium for entertainment, and lots of fun. This home has the pride of ownership & has been maintained and enjoyed. It has been professionally cleaned top to bottom so you can move right in. It just needs your personal decorating touches to make it your own. Being the largest unit, it has spacious rooms thru out with plenty of closet space. The large one car garage has pull downstairs with attic storage. Enjoy your own enclosed front porch with a good book and music looking out on treed front yard off your private patio. You will be close to Long Island's famous "North Shore" with its Wineries, Farm Stands and numerous Restaurants and Beaches. The quaint towns with great theater and entertainment venues and unique shopping for antiques or boutiques. The Tangier Shopping Mall and surrounding stores in Riverhead will satisfy all your needs. Peconic Bay Hospital and medical centers are nearby. Leisure Village has bus transportation schedules for select destinations. It is a community you will enjoy all year round. A perfect neighborhood for making new friends or entertaining family and old ones you had made thru the years. Bring checkbook won't last., Additional information: Appearance:mint++,Min Age:55
Location
State NY
County Suffolk County
Rooms
Basement None
Interior
Interior Features Ceiling Fan(s), Eat-in Kitchen, Formal Dining, First Floor Bedroom, Master Downstairs, Primary Bathroom, Washer/Dryer Hookup
Heating Baseboard, Electric
Cooling Central Air
Flooring Carpet
Fireplace No
Appliance Cooktop, Dishwasher, Dryer, Electric Water Heater, Microwave, Refrigerator, Washer
Exterior
Exterior Feature Mailbox, Storm Doors
Parking Features Attached, Garage Door Opener
Garage Spaces 1.0
Pool In Ground
Utilities Available Trash Collection Public
Amenities Available Clubhouse, Gated, Trash
Garage true
Private Pool Yes
Building
Lot Description Cul-De-Sac, Near Public Transit, Sprinklers In Front, Sprinklers In Rear
Story 1
Water Public
Level or Stories One
Structure Type Frame
Schools
Elementary Schools Ridge Elementary School
Middle Schools Longwood Junior High School
High Schools Longwood High School
School District Longwood
Others
Senior Community Yes
Special Listing Condition None
Pets Allowed Size Limit
Read Less
Want to know what your home might be worth? Contact us for a FREE valuation!

Our team is ready to help you sell your home for the highest possible price ASAP
Bought with Signature Premier Properties


