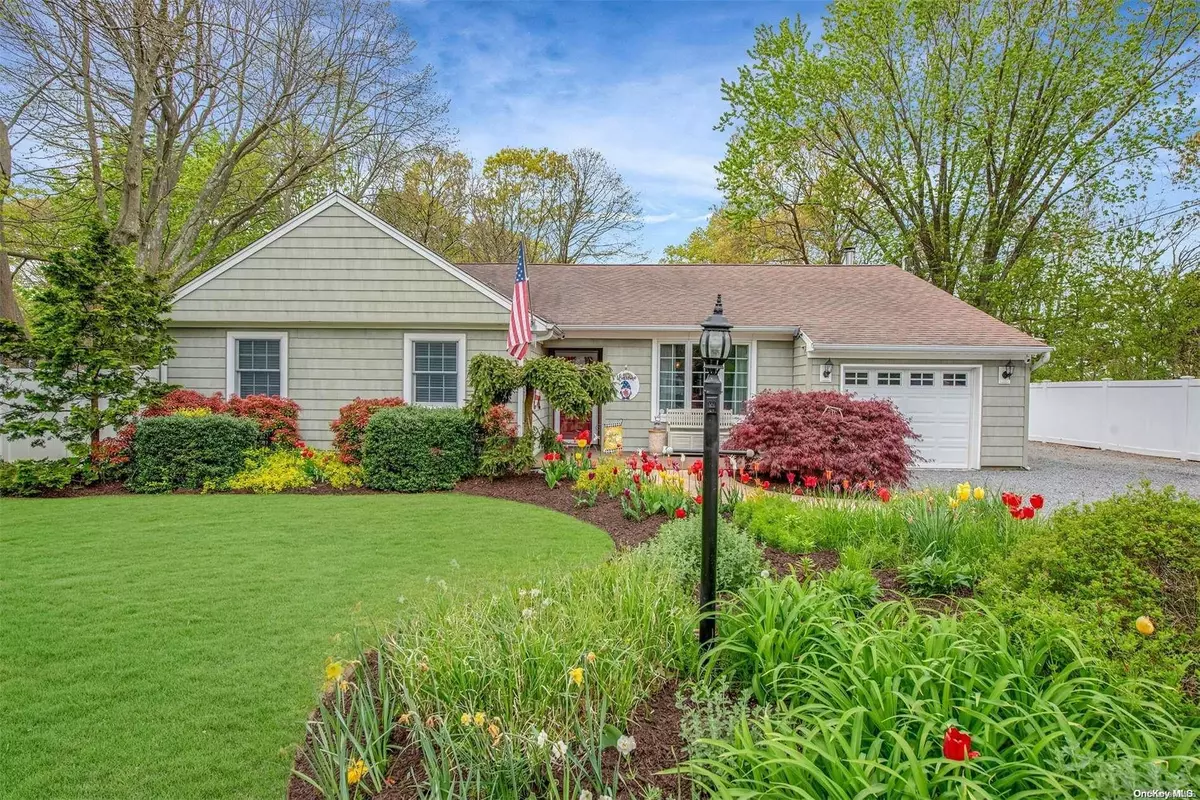$630,000
$625,000
0.8%For more information regarding the value of a property, please contact us for a free consultation.
176 Richmond AVE Medford, NY 11763
3 Beds
2 Baths
Key Details
Sold Price $630,000
Property Type Single Family Home
Sub Type Single Family Residence
Listing Status Sold
Purchase Type For Sale
MLS Listing ID KEYL3549886
Sold Date 07/31/24
Style Ranch
Bedrooms 3
Full Baths 2
Originating Board onekey2
Rental Info No
Year Built 1977
Annual Tax Amount $13,034
Lot Dimensions .97
Property Description
Welcome to this beautiful and tranquil 3 bedroom, 2 bath ranch style home situated on nearly an acre of lush, manicured property. As you enter, you're greeted by a spacious great room filled with natural light, featuring a cozy fireplace that's perfect for relaxing evenings and gatherings with family and friends. This charming home boasts a versatile office space, which could easily be converted into a 4th bedroom to accommodate a growing family or additional guests. The well-maintained interiors open floor plan seamlessly blend comfort and style , making it an ideal setting for both relaxing and entertaining. Step outside to find an expansive and private lot, adorned with lush landscaping, offering plenty of space for outdoor activities and garden enthusiasts. This serene oasis provides escape from the hustle and bustle, while still being conveniently located near local amenities. With enough space to park 7 cars, this driveway offers unparalleled convenience. It is perfect for families with numerous vehicles or for those who need extra parking for recreational equipment. Experience the beauty and tranquility of this unique property and discover the ideal place to call home., Additional information: Appearance:Beautiful!,Separate Hotwater Heater:1
Location
State NY
County Suffolk County
Rooms
Basement Partial
Interior
Interior Features Cathedral Ceiling(s), Chandelier, Eat-in Kitchen, Entrance Foyer, Formal Dining, Granite Counters, Master Downstairs, Primary Bathroom, Pantry, Walk-In Closet(s)
Heating Forced Air, Oil
Cooling Central Air
Flooring Hardwood
Fireplaces Number 1
Fireplace Yes
Appliance Convection Oven, Cooktop, Dishwasher, Dryer, ENERGY STAR Qualified Appliances, Microwave, Refrigerator, Washer, Indirect Water Heater
Exterior
Exterior Feature Mailbox
Parking Features Attached, Driveway, Garage Door Opener, Garage, Private
Fence Fenced
Amenities Available Park
Private Pool No
Building
Lot Description Level, Near Public Transit, Near School, Near Shops, Part Wooded
Sewer Cesspool
Water Public
Structure Type Frame,Vinyl Siding
New Construction No
Schools
Elementary Schools Tremont Elementary School
Middle Schools Oregon Middle School
High Schools Patchogue-Medford High School
School District Patchogue-Medford
Others
Senior Community No
Special Listing Condition None
Read Less
Want to know what your home might be worth? Contact us for a FREE valuation!

Our team is ready to help you sell your home for the highest possible price ASAP
Bought with Compass Greater NY LLC


